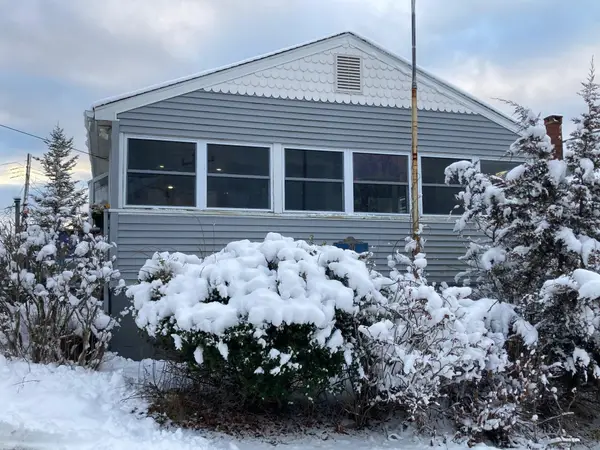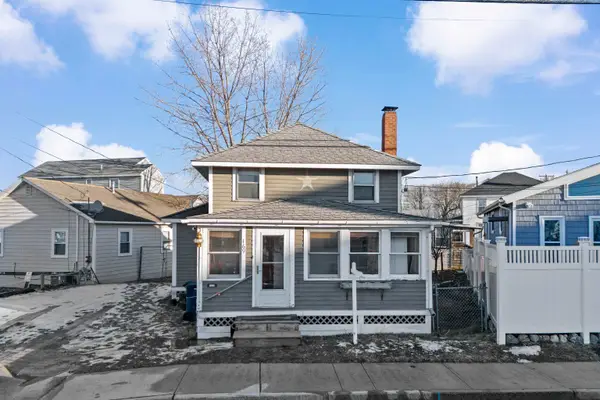10 Haverhill Avenue #2, Hampton, NH 03842
Local realty services provided by:Better Homes and Gardens Real Estate The Masiello Group
10 Haverhill Avenue #2,Hampton, NH 03842
$1,859,000
- 3 Beds
- 2 Baths
- 1,754 sq. ft.
- Condominium
- Pending
Listed by: jim giampaCell: 603-235-5887
Office: carey giampa, llc./rye
MLS#:5065634
Source:PrimeMLS
Price summary
- Price:$1,859,000
- Price per sq. ft.:$1,059.86
About this home
Perched on the top floor of this rare beachfront building, this custom-built three-bedroom condominium offers the perfect blend of luxury and coastal charm — and it’s not in a flood zone. With miles of sandy white beach stretching out below, this home showcases upgrades throughout, including a designer kitchen with stainless steel appliances, hardwood flooring, and beautifully tiled baths. The spacious living area opens to an expansive oceanfront deck, ideal for summer dinners under the stars while enjoying panoramic views of the coastline. From this vantage point, you’ll have the best seat in the house for spectacular fireworks displays over the water. Combining unmatched location, comfort, and lifestyle, this top-floor retreat is the dream beach escape you’ve been waiting for.
Contact an agent
Home facts
- Year built:2010
- Listing ID #:5065634
- Added:99 day(s) ago
- Updated:January 22, 2026 at 08:36 AM
Rooms and interior
- Bedrooms:3
- Total bathrooms:2
- Full bathrooms:1
- Living area:1,754 sq. ft.
Heating and cooling
- Cooling:Central AC
- Heating:Forced Air
Structure and exterior
- Year built:2010
- Building area:1,754 sq. ft.
Schools
- High school:Winnacunnet High School
- Middle school:Hampton Academy Junior HS
- Elementary school:Marston Elementary
Utilities
- Sewer:Public Available
Finances and disclosures
- Price:$1,859,000
- Price per sq. ft.:$1,059.86
- Tax amount:$27,990 (2024)
New listings near 10 Haverhill Avenue #2
- New
 $2,300,000Active0.3 Acres
$2,300,000Active0.3 Acres11 Great Boars Head Avenue, Hampton, NH 03842
MLS# 5074567Listed by: HARRIS REAL ESTATE - New
 $2,300,000Active-- beds 3 baths3,132 sq. ft.
$2,300,000Active-- beds 3 baths3,132 sq. ft.11 Great Boars Head Avenue, Hampton, NH 03842
MLS# 5074568Listed by: HARRIS REAL ESTATE - New
 $849,000Active2 beds 1 baths1,152 sq. ft.
$849,000Active2 beds 1 baths1,152 sq. ft.20 CAMPTON Street, Hampton, NH 03842
MLS# 5074389Listed by: PRESTON REAL ESTATE - New
 $265,000Active1 beds 1 baths589 sq. ft.
$265,000Active1 beds 1 baths589 sq. ft.87 Winnacunnet Road #2, Hampton, NH 03842
MLS# 5074132Listed by: EXP REALTY - New
 $375,000Active1 beds 1 baths828 sq. ft.
$375,000Active1 beds 1 baths828 sq. ft.180 Ashworth Avenue #105, Hampton, NH 03842
MLS# 5073899Listed by: HARRIS REAL ESTATE  Listed by BHGRE$549,900Active3 beds 2 baths1,268 sq. ft.
Listed by BHGRE$549,900Active3 beds 2 baths1,268 sq. ft.169 Ashworth Avenue, Hampton, NH 03842
MLS# 5073591Listed by: BHG MASIELLO HAMPTON $485,000Pending3 beds 3 baths1,733 sq. ft.
$485,000Pending3 beds 3 baths1,733 sq. ft.23 Cusack Road #15, Hampton, NH 03842
MLS# 5073327Listed by: REAL BROKER NH, LLC $479,900Active2 beds 2 baths920 sq. ft.
$479,900Active2 beds 2 baths920 sq. ft.975 Ocean Boulevard #10, Hampton, NH 03842
MLS# 5073304Listed by: CAREY GIAMPA, LLC/RYE $400,000Active3 beds 1 baths1,032 sq. ft.
$400,000Active3 beds 1 baths1,032 sq. ft.191 Towle Farm Road, Hampton, NH 03842
MLS# 5073237Listed by: ELIA REALTY GROUP,INC. $600,000Active2 beds 2 baths1,036 sq. ft.
$600,000Active2 beds 2 baths1,036 sq. ft.29 Thorwald Avenue, Hampton, NH 03842
MLS# 5073233Listed by: KW COASTAL AND LAKES & MOUNTAINS REALTY
