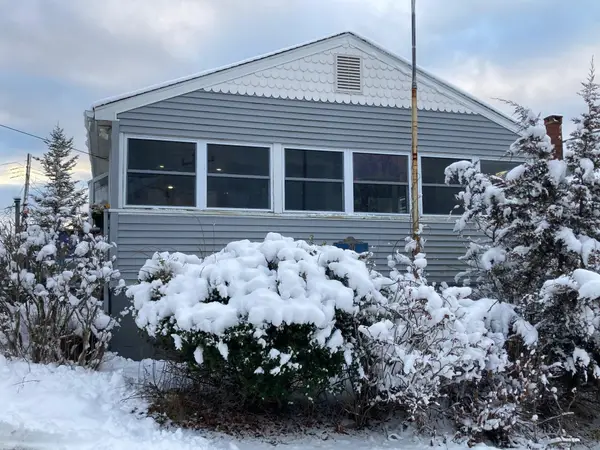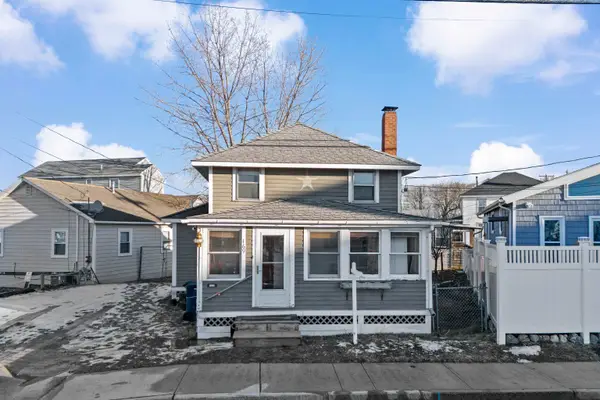10 Kentville Terrace, Hampton, NH 03842
Local realty services provided by:Better Homes and Gardens Real Estate The Masiello Group
10 Kentville Terrace,Hampton, NH 03842
$348,000
- 2 Beds
- 1 Baths
- 798 sq. ft.
- Single family
- Active
Listed by: danica billado
Office: kw coastal and lakes & mountains realty
MLS#:5052706
Source:PrimeMLS
Price summary
- Price:$348,000
- Price per sq. ft.:$436.09
- Monthly HOA dues:$583.33
About this home
Investor Opportunity or Owner Occupy! This fully renovated 2-bedroom, 1-bath beach cottage on leased land offers a turnkey 3-season rental or vacation retreat just steps from Hampton Beach. All major updates are complete, including a brand-new kitchen, bathroom, natural gas heater, on-demand hot water heater, updated electrical, ceilings, French doors, and a private outdoor shower—ensuring low-maintenance living with high appeal. The open-concept layout flows seamlessly from the stylish kitchen into a bright living area and enclosed deck, perfect for entertaining or relaxing after a day at the beach. The bathroom is conveniently located off the kitchen, while two upstairs bedrooms provide flexible sleeping arrangements for family or guests. A rare find at the beach, the property also offers parking for 3–5 vehicles, enhancing both rental value and owner convenience. Just a short walk brings you to Hampton Beach’s iconic shoreline, fireworks, concerts, restaurants, and nightlife—making it one of New Hampshire’s top destinations. Move-in ready and rent-ready with no delays, this property is ideal for expanding your investment portfolio or enjoying your own beachside getaway. No delayed showings—schedule your viewing today!
Contact an agent
Home facts
- Year built:1940
- Listing ID #:5052706
- Added:660 day(s) ago
- Updated:January 22, 2026 at 11:38 AM
Rooms and interior
- Bedrooms:2
- Total bathrooms:1
- Full bathrooms:1
- Living area:798 sq. ft.
Heating and cooling
- Heating:Gas Heater
Structure and exterior
- Roof:Asphalt Shingle
- Year built:1940
- Building area:798 sq. ft.
Schools
- High school:Winnacunnet High School
- Middle school:Hampton Academy Junior HS
- Elementary school:Hampton Centre School
Utilities
- Sewer:Public Available
Finances and disclosures
- Price:$348,000
- Price per sq. ft.:$436.09
- Tax amount:$3,007 (2024)
New listings near 10 Kentville Terrace
- New
 $2,300,000Active0.3 Acres
$2,300,000Active0.3 Acres11 Great Boars Head Avenue, Hampton, NH 03842
MLS# 5074567Listed by: HARRIS REAL ESTATE - New
 $2,300,000Active-- beds 3 baths3,132 sq. ft.
$2,300,000Active-- beds 3 baths3,132 sq. ft.11 Great Boars Head Avenue, Hampton, NH 03842
MLS# 5074568Listed by: HARRIS REAL ESTATE - New
 $849,000Active2 beds 1 baths1,152 sq. ft.
$849,000Active2 beds 1 baths1,152 sq. ft.20 CAMPTON Street, Hampton, NH 03842
MLS# 5074389Listed by: PRESTON REAL ESTATE - New
 $265,000Active1 beds 1 baths589 sq. ft.
$265,000Active1 beds 1 baths589 sq. ft.87 Winnacunnet Road #2, Hampton, NH 03842
MLS# 5074132Listed by: EXP REALTY - New
 $375,000Active1 beds 1 baths828 sq. ft.
$375,000Active1 beds 1 baths828 sq. ft.180 Ashworth Avenue #105, Hampton, NH 03842
MLS# 5073899Listed by: HARRIS REAL ESTATE  Listed by BHGRE$549,900Active3 beds 2 baths1,268 sq. ft.
Listed by BHGRE$549,900Active3 beds 2 baths1,268 sq. ft.169 Ashworth Avenue, Hampton, NH 03842
MLS# 5073591Listed by: BHG MASIELLO HAMPTON $485,000Pending3 beds 3 baths1,733 sq. ft.
$485,000Pending3 beds 3 baths1,733 sq. ft.23 Cusack Road #15, Hampton, NH 03842
MLS# 5073327Listed by: REAL BROKER NH, LLC $479,900Active2 beds 2 baths920 sq. ft.
$479,900Active2 beds 2 baths920 sq. ft.975 Ocean Boulevard #10, Hampton, NH 03842
MLS# 5073304Listed by: CAREY GIAMPA, LLC/RYE $400,000Active3 beds 1 baths1,032 sq. ft.
$400,000Active3 beds 1 baths1,032 sq. ft.191 Towle Farm Road, Hampton, NH 03842
MLS# 5073237Listed by: ELIA REALTY GROUP,INC. $600,000Active2 beds 2 baths1,036 sq. ft.
$600,000Active2 beds 2 baths1,036 sq. ft.29 Thorwald Avenue, Hampton, NH 03842
MLS# 5073233Listed by: KW COASTAL AND LAKES & MOUNTAINS REALTY
