15 Rose Fountain Lane, Hampton, NH 03842
Local realty services provided by:Better Homes and Gardens Real Estate The Masiello Group
Listed by: james therrien
Office: nexthome freedom
MLS#:5052898
Source:PrimeMLS
Price summary
- Price:$895,000
- Price per sq. ft.:$202.67
- Monthly HOA dues:$524
About this home
CELEBRATE the HOLIDAYS this year in your "better than new" Chinburg home in Hampton, NH. QUICK CLOSE available for “fast move in” for Christmas and New Years Holidays. This beautiful 3 bedroom 3 bath home with convenient attached 2 car garage is waiting for you. A sweeping floor plan greets you upon entering, along with 9-foot ceilings in the great room, kitchen and dining areas that make for a vast feeling of openness. Enjoy stylish York Towne cabinetry, quartz countertops, and stainless-steel appliances. The layout is great for Holiday entertaining. The living room has custom built-in shelves and a gas fireplace and a Samsung “frame” led TV with surround sound. Enjoy the prestigious white birch hardwood floors adding simple elegance to your home. The primary bedroom suite is in its own wing, with large walk-in closet and bathroom. The 1st floor also has a powder room and laundry room with Speed Queen washer & dryer. First floor Hunter Douglas blinds are remote control. Smart Home Package Included. Upstairs are 2 bedrooms and a full bathroom. A bonus room is ready for your imagination. The front covered porch is beautifully landscaped and has a New England brick walkway with New Hampshire granite steps. Out back there is a huge deck for outdoor entertaining. All brought to you by 5-time EPA award winning builder Chinburg Builders to ensure many years of easy living with energy star certification. Welcome home to Silvergrass Place!
Contact an agent
Home facts
- Year built:2022
- Listing ID #:5052898
- Added:113 day(s) ago
- Updated:November 13, 2025 at 11:36 PM
Rooms and interior
- Bedrooms:3
- Total bathrooms:3
- Full bathrooms:1
- Living area:2,620 sq. ft.
Heating and cooling
- Cooling:Central AC, Multi-zone
- Heating:Forced Air, Multi Zone
Structure and exterior
- Year built:2022
- Building area:2,620 sq. ft.
Schools
- High school:Winnacunnet High School
- Middle school:Hampton Academy Junior HS
- Elementary school:Marston Elementary
Utilities
- Sewer:Community
Finances and disclosures
- Price:$895,000
- Price per sq. ft.:$202.67
- Tax amount:$11,227 (2024)
New listings near 15 Rose Fountain Lane
- New
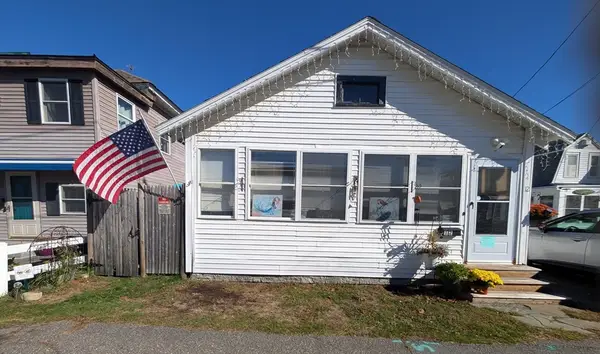 $405,000Active3 beds 2 baths1,009 sq. ft.
$405,000Active3 beds 2 baths1,009 sq. ft.12 Kenvtille, Hampton, NH 03842
MLS# 73453653Listed by: Pristine Homes Realty, LLC - Open Sat, 11am to 1pmNew
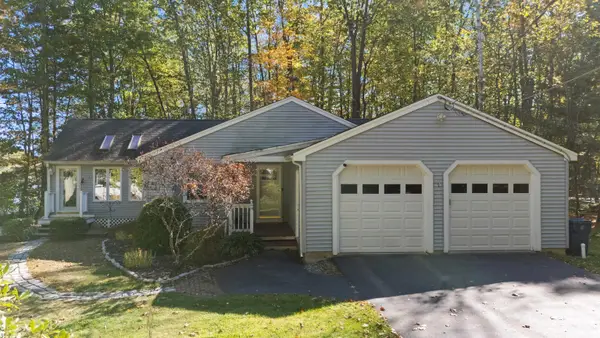 $549,900Active2 beds 2 baths1,362 sq. ft.
$549,900Active2 beds 2 baths1,362 sq. ft.21 Taylor River Estates, Hampton, NH 03842
MLS# 5069185Listed by: KELLER WILLIAMS REALTY EVOLUTION - New
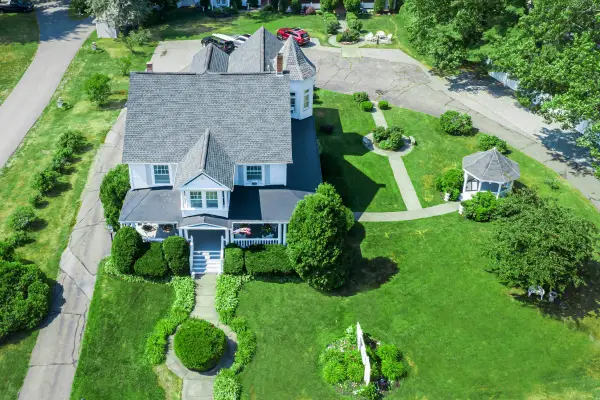 $1,800,000Active7 beds 7 baths5,424 sq. ft.
$1,800,000Active7 beds 7 baths5,424 sq. ft.430 High Street, Hampton, NH 03842
MLS# 5069165Listed by: HARRIS REAL ESTATE - Open Sat, 1 to 3pmNew
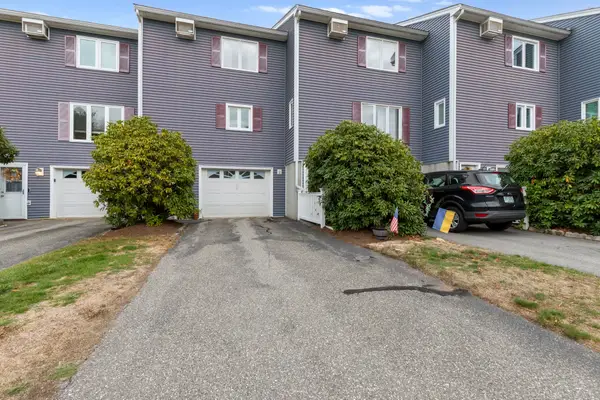 $449,900Active2 beds 2 baths1,296 sq. ft.
$449,900Active2 beds 2 baths1,296 sq. ft.55 Seabury Drive, Hampton, NH 03842
MLS# 5068977Listed by: MADDEN GROUP - Open Sat, 2 to 4pmNew
 $1,500,000Active3 beds 3 baths
$1,500,000Active3 beds 3 baths73 Church Street, Hampton, NH 03842
MLS# 5068456Listed by: KELLER WILLIAMS REALTY SUCCESS - New
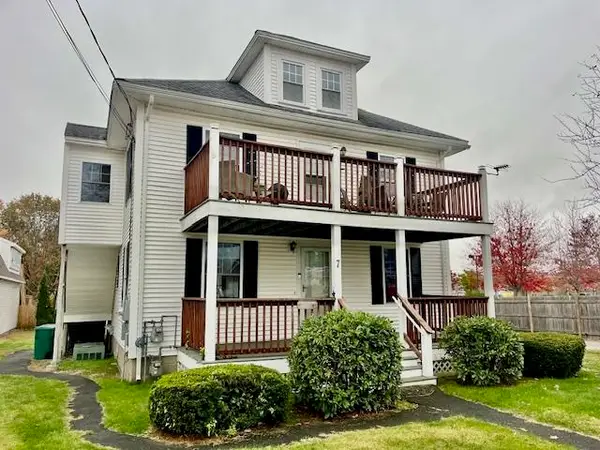 $725,000Active4 beds 2 baths1,832 sq. ft.
$725,000Active4 beds 2 baths1,832 sq. ft.7 Anns Lane #Units 1 & 2, Hampton, NH 03842
MLS# 5068432Listed by: EAST COAST GROUP ONE REALTY  $499,900Active2 beds 1 baths767 sq. ft.
$499,900Active2 beds 1 baths767 sq. ft.558 Winnacunnet Road, Hampton, NH 03842
MLS# 5067733Listed by: KW COASTAL AND LAKES & MOUNTAINS REALTY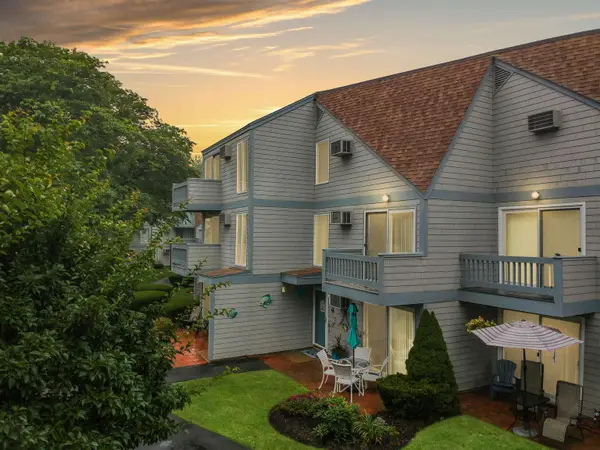 $490,000Active2 beds 3 baths1,733 sq. ft.
$490,000Active2 beds 3 baths1,733 sq. ft.23 Cusack Road #15, Hampton, NH 03842
MLS# 5067517Listed by: REAL BROKER NH, LLC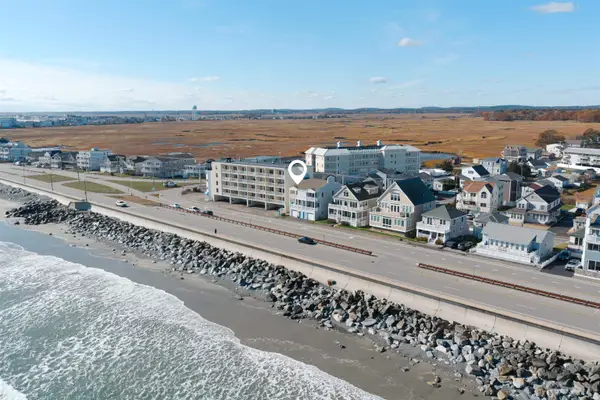 $799,900Active2 beds 3 baths1,524 sq. ft.
$799,900Active2 beds 3 baths1,524 sq. ft.707 Ocean Boulevard #2, Hampton, NH 03842
MLS# 5067844Listed by: CAREY GIAMPA, LLC/RYE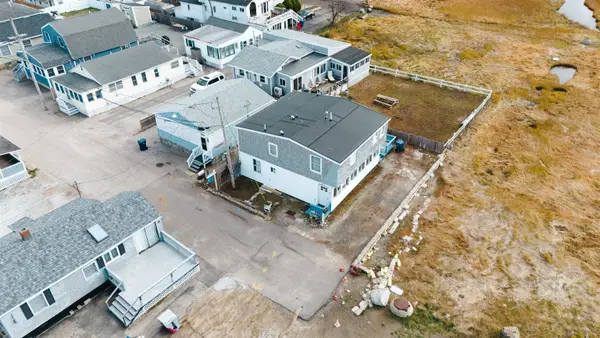 $508,000Active4 beds 2 baths1,988 sq. ft.
$508,000Active4 beds 2 baths1,988 sq. ft.27 Perkins Avenue, Hampton, NH 03842
MLS# 5067457Listed by: CAREY GIAMPA, LLC/RYE
