- BHGRE®
- New Hampshire
- Hampton
- 23 Cedarview Lane
23 Cedarview Lane, Hampton, NH 03842
Local realty services provided by:Better Homes and Gardens Real Estate The Masiello Group
23 Cedarview Lane,Hampton, NH 03842
$780,000
- 4 Beds
- 3 Baths
- - sq. ft.
- Single family
- Sold
Listed by:
- Maryanne McAden(603) 944 - 0280Better Homes and Gardens Real Estate The Masiello Group
MLS#:5043656
Source:PrimeMLS
Sorry, we are unable to map this address
Price summary
- Price:$780,000
About this home
MOTIVATED SELLER!!! Welcome to a New England Post & Beam home, nestled in one of Hampton’s most desirable neighborhoods. This spacious, wood-accented contemporary Cape offers timeless charm and modern comfort. With 4+ bedrooms and 3 baths, the home features warm natural wood throughout, including wood floors, ceilings and freshly painted interior woodwork throughout. Enjoy a sun-drenched sun room, cathedral ceilings, skylights, a cozy gas stove in the family room, and a newly refinished wood floor and classic brick fireplace in the expansive front-to-back living room. The open-concept kitchen, dining, and family area is perfect for gathering and entertaining. Upstairs, there are 3 bedrooms & 2 baths, and the 4th bedroom is above the over sized two-car garage. Additional space can be found in the partially finished lower level. Outdoors, relax on the rear brick patio, shoot hoops in the basketball area, or take advantage of extra paved parking beside the garage. This inviting home offers space, character, and comfort for the whole family.
Contact an agent
Home facts
- Year built:1979
- Listing ID #:5043656
- Added:251 day(s) ago
- Updated:December 17, 2025 at 07:22 AM
Rooms and interior
- Bedrooms:4
- Total bathrooms:3
- Full bathrooms:2
Heating and cooling
- Heating:Baseboard, Electric, Hot Water, Multi Zone
Structure and exterior
- Roof:Asphalt Shingle
- Year built:1979
Schools
- High school:Winnacunnet High School
- Middle school:Hampton Academy Junior HS
- Elementary school:Adeline C. Marston School
Utilities
- Sewer:Public Available
Finances and disclosures
- Price:$780,000
- Tax amount:$8,319 (2024)
New listings near 23 Cedarview Lane
- Open Sat, 1 to 3pmNew
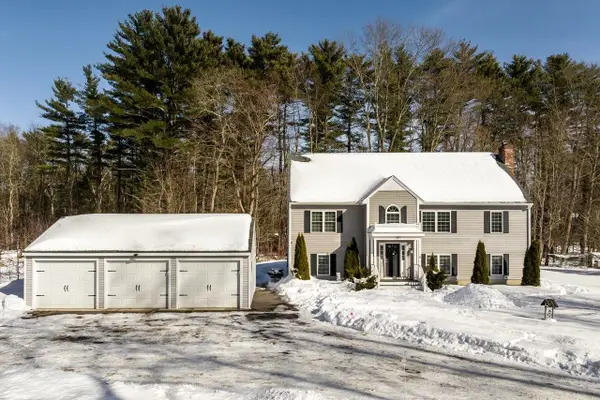 $895,000Active3 beds 3 baths2,664 sq. ft.
$895,000Active3 beds 3 baths2,664 sq. ft.157 Timber Swamp Road, Hampton, NH 03842
MLS# 5075656Listed by: KW COASTAL AND LAKES & MOUNTAINS REALTY - New
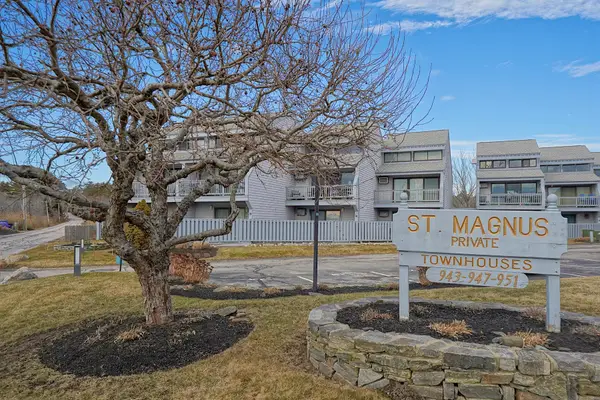 $780,000Active3 beds 2 baths1,676 sq. ft.
$780,000Active3 beds 2 baths1,676 sq. ft.943 Ocean Boulevard #21, Hampton, NH 03842
MLS# 5075306Listed by: TATE & FOSS SOTHEBY'S INTERNATIONAL RLTY - New
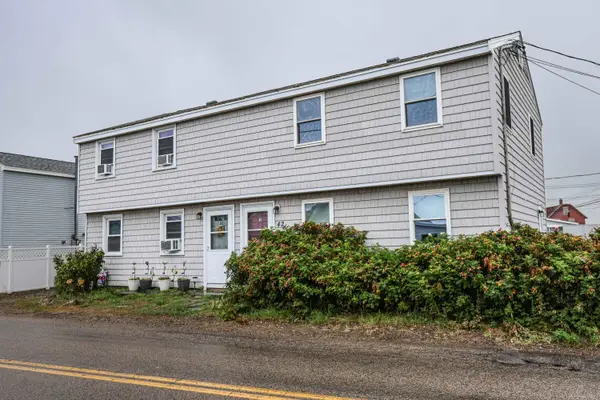 $395,000Active3 beds 2 baths1,078 sq. ft.
$395,000Active3 beds 2 baths1,078 sq. ft.42 Brown Avenue, Hampton, NH 03842
MLS# 5075301Listed by: LAER REALTY PARTNERS/GOFFSTOWN - New
 $899,900Active2 beds 3 baths1,528 sq. ft.
$899,900Active2 beds 3 baths1,528 sq. ft.190 Island Path, Hampton, NH 03842
MLS# 5074606Listed by: BHHS VERANI SALEM 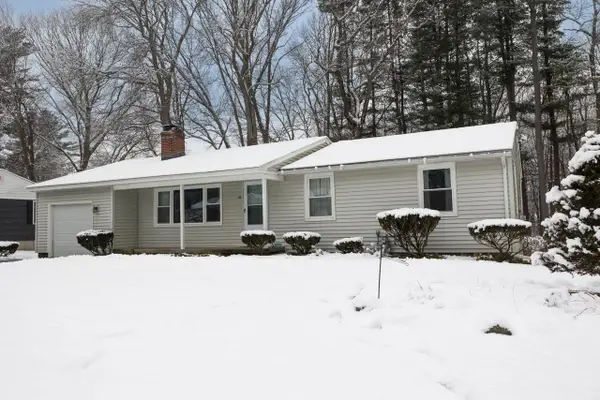 $560,000Pending3 beds 2 baths1,144 sq. ft.
$560,000Pending3 beds 2 baths1,144 sq. ft.36 Milbern Avenue, Hampton, NH 03842
MLS# 5075245Listed by: BHHS VERANI SEACOAST- New
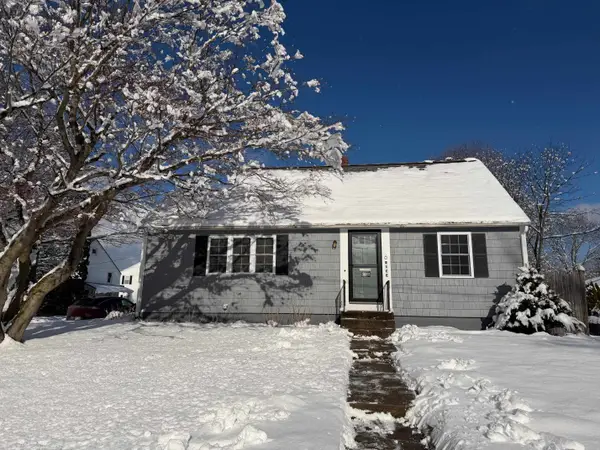 $569,000Active3 beds 2 baths1,332 sq. ft.
$569,000Active3 beds 2 baths1,332 sq. ft.6 Rice Terrace, Hampton, NH 03842
MLS# 5075217Listed by: TESLA REALTY GROUP, LLC 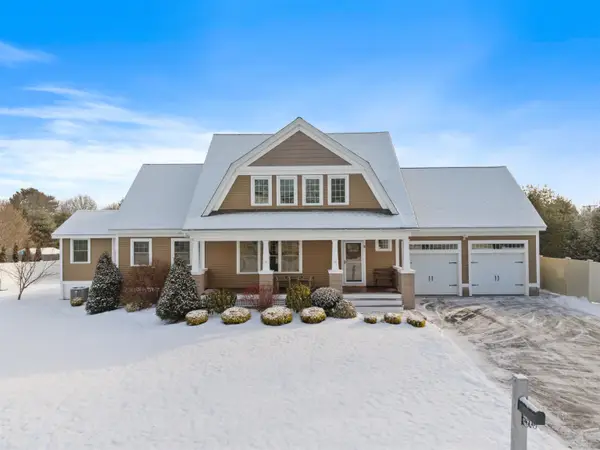 $1,499,000Active5 beds 4 baths3,678 sq. ft.
$1,499,000Active5 beds 4 baths3,678 sq. ft.2 Hilliard Drive, Hampton, NH 03842
MLS# 5074828Listed by: OWNERENTRY.COM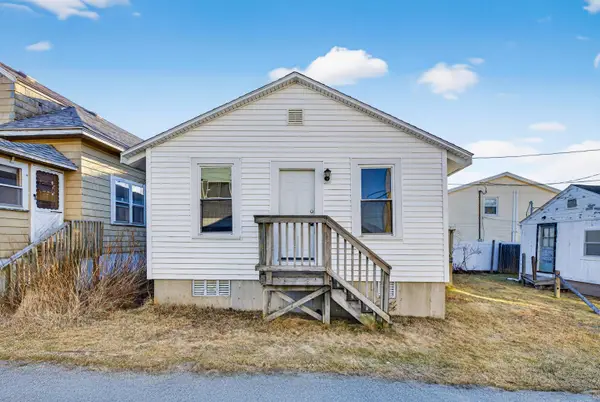 Listed by BHGRE$399,900Active2 beds 1 baths560 sq. ft.
Listed by BHGRE$399,900Active2 beds 1 baths560 sq. ft.27 Kentville Terrace, Hampton, NH 03842
MLS# 5074803Listed by: BHG MASIELLO HAMPTON $2,300,000Active0.3 Acres
$2,300,000Active0.3 Acres11 Great Boars Head Avenue, Hampton, NH 03842
MLS# 5074567Listed by: HARRIS REAL ESTATE $2,300,000Active-- beds 3 baths3,132 sq. ft.
$2,300,000Active-- beds 3 baths3,132 sq. ft.11 Great Boars Head Avenue, Hampton, NH 03842
MLS# 5074568Listed by: HARRIS REAL ESTATE

