23 Island Path #D5, Hampton, NH 03842
Local realty services provided by:Better Homes and Gardens Real Estate The Milestone Team
23 Island Path #D5,Hampton, NH 03842
$385,000
- 2 Beds
- 1 Baths
- 578 sq. ft.
- Condominium
- Active
Upcoming open houses
- Sat, Sep 1311:00 am - 12:30 pm
Listed by:donna desrosiers
Office:h&k realty
MLS#:5061036
Source:PrimeMLS
Price summary
- Price:$385,000
- Price per sq. ft.:$666.09
- Monthly HOA dues:$136
About this home
Stunning, upgraded, Hampton Beach Condominium in a Prime Location close to the Beach, Hatch Shell and all Main Beach activities as well as easy access to Rte 101. An end unit, freshly painted, and recently upgraded, within the last two years, with new flooring, windows, replaced skylight, mini split for heat and air, granite counters and island, SS appliances, composite decking and HardiePlank Siding. The Two Car Garage plus 2 Parking Spaces offer ample parking plus storage, and a washer and dryer. You will love the Beach lifestyle: kayak at the end of Island Path, surf the wall at 10th Street, restaurants and entertainment close by plus Free Resident parking at North Beach and Multiple other locations. Enjoy a breathtaking ride up 1A to Portsmouth or a 30 minute ride to Newburyport. Town planned upgrades to the Casino and Main Beach, and a low condo fee, make this home an amazing Investment whether you use it for a getaway, investment property, or both. Two family pets are allowed with Association approval. Seller is a licensed Real Estate Broker. Shown by appointment. Offers due by September 19, 2025. Open House Saturday, September, 13, 11:00 - 12:30
Contact an agent
Home facts
- Year built:1920
- Listing ID #:5061036
- Added:1 day(s) ago
- Updated:September 12, 2025 at 03:40 PM
Rooms and interior
- Bedrooms:2
- Total bathrooms:1
- Full bathrooms:1
- Living area:578 sq. ft.
Heating and cooling
- Cooling:Mini Split
- Heating:Mini Split
Structure and exterior
- Roof:Asphalt Shingle
- Year built:1920
- Building area:578 sq. ft.
Schools
- High school:Winnacunnet High School
- Middle school:Hampton Academy Junior HS
- Elementary school:Adeline C. Marston School
Utilities
- Sewer:Public Available
Finances and disclosures
- Price:$385,000
- Price per sq. ft.:$666.09
- Tax amount:$4,257 (2024)
New listings near 23 Island Path #D5
- New
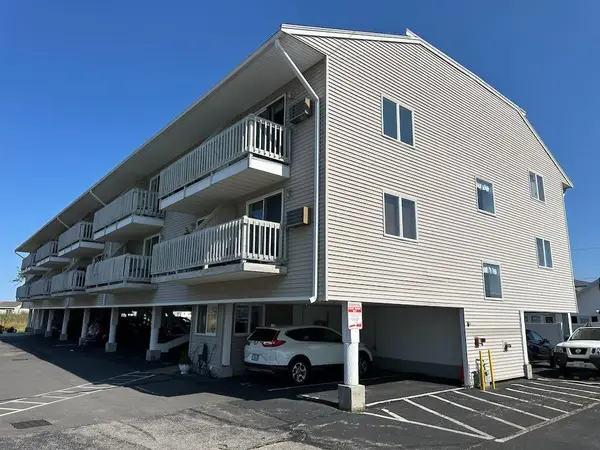 $185,000Active-- beds 1 baths256 sq. ft.
$185,000Active-- beds 1 baths256 sq. ft.550 Winnacunnet Road #218, Hampton, NH 03842
MLS# 5061075Listed by: KELLER WILLIAMS GATEWAY REALTY - Open Fri, 4 to 6pmNew
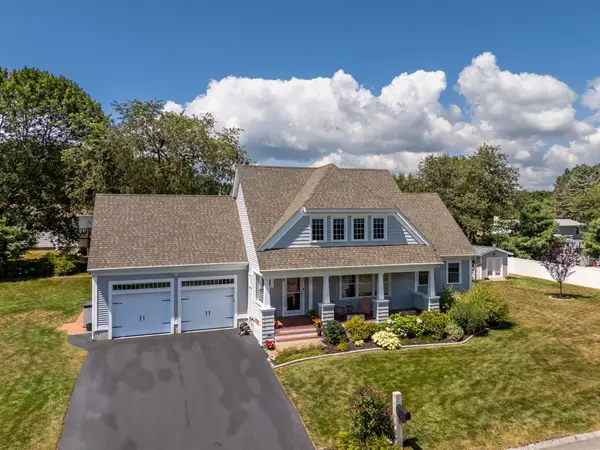 $1,249,000Active4 beds 4 baths2,619 sq. ft.
$1,249,000Active4 beds 4 baths2,619 sq. ft.3 Hilliard Drive, Hampton, NH 03842
MLS# 5060907Listed by: LAER REALTY PARTNERS/HAMPTON FALLS - New
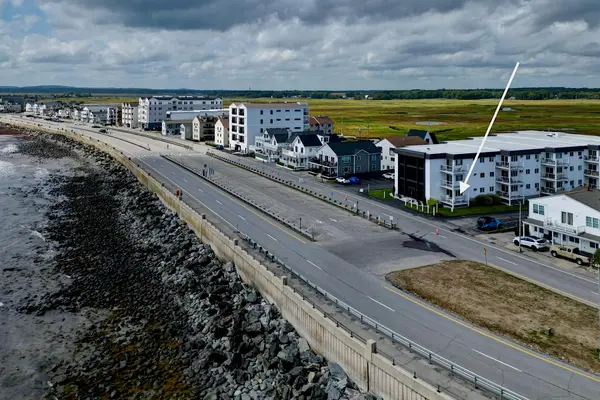 $499,000Active2 beds 2 baths884 sq. ft.
$499,000Active2 beds 2 baths884 sq. ft.493 Ocean Boulevard #2, Hampton, NH 03842
MLS# 5060818Listed by: TATE & FOSS SOTHEBY'S INTERNATIONAL RLTY - Open Sat, 10am to 12pmNew
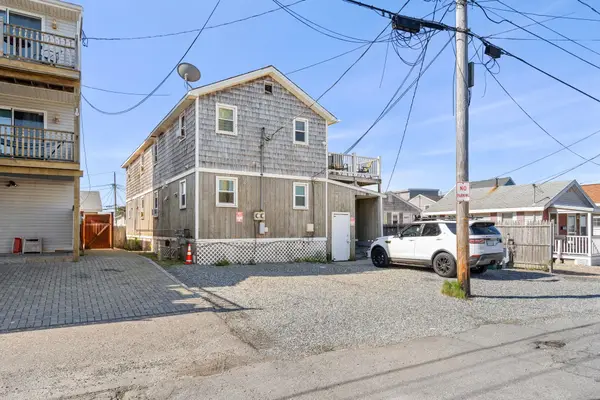 $589,000Active2 beds 2 baths1,216 sq. ft.
$589,000Active2 beds 2 baths1,216 sq. ft.12 Johnson Avenue, Hampton, NH 03842
MLS# 5060824Listed by: RED POST REALTY - Open Sat, 10am to 12pmNew
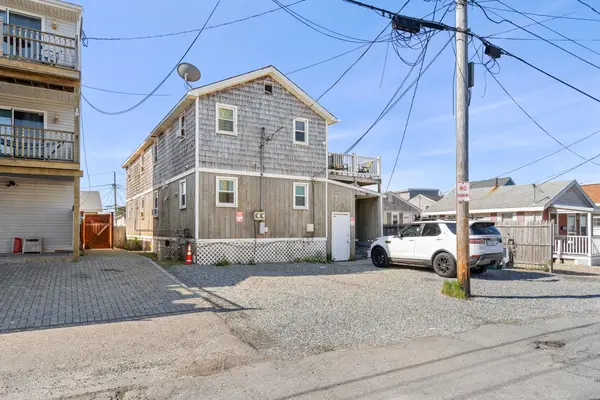 $589,000Active2 beds 2 baths1,216 sq. ft.
$589,000Active2 beds 2 baths1,216 sq. ft.12 Johnson Avenue, Hampton, NH 03842
MLS# 5060830Listed by: RED POST REALTY - Open Sun, 10am to 12pmNew
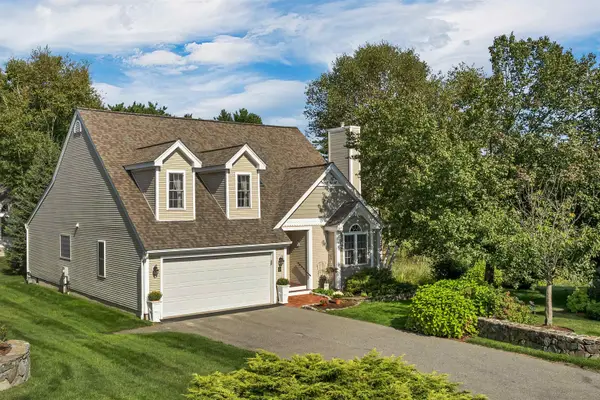 $825,000Active2 beds 3 baths2,681 sq. ft.
$825,000Active2 beds 3 baths2,681 sq. ft.60 Hampton Meadows, Hampton, NH 03842
MLS# 5060781Listed by: GRANITE COAST REALTY - Open Sat, 10:30am to 12pmNew
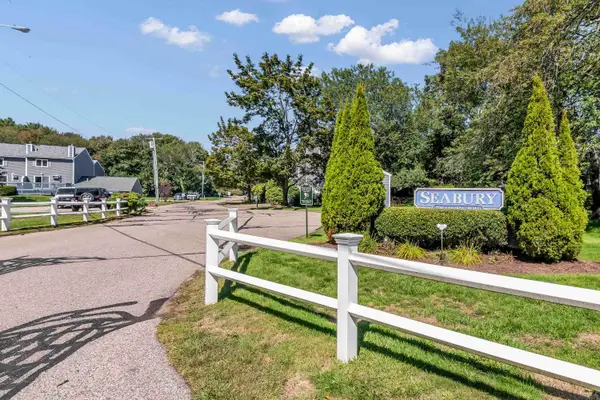 $450,000Active2 beds 2 baths1,296 sq. ft.
$450,000Active2 beds 2 baths1,296 sq. ft.82 Seabury, Hampton, NH 03842
MLS# 5060758Listed by: ELIA REALTY GROUP,INC. - Open Fri, 4 to 6pmNew
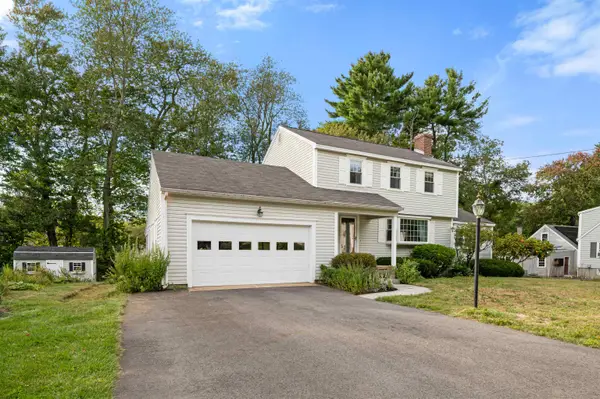 Listed by BHGRE$934,000Active4 beds 3 baths2,822 sq. ft.
Listed by BHGRE$934,000Active4 beds 3 baths2,822 sq. ft.24 Milbern Avenue, Hampton, NH 03842
MLS# 5060630Listed by: BHG MASIELLO HAMPTON - New
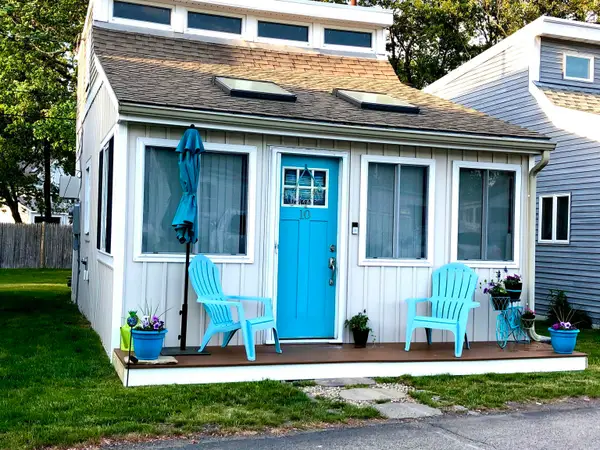 $394,000Active1 beds 1 baths700 sq. ft.
$394,000Active1 beds 1 baths700 sq. ft.470 Winnacunnett Road #10, Hampton, NH 03862
MLS# 5060601Listed by: HEARTHSIDE REALTY, LLC
