330 High Street, Hampton, NH 03842
Local realty services provided by:Better Homes and Gardens Real Estate The Masiello Group
330 High Street,Hampton, NH 03842
$1,299,900
- 4 Beds
- 4 Baths
- 3,200 sq. ft.
- Single family
- Active
Upcoming open houses
- Sun, Dec 2112:00 pm - 03:00 pm
- Sun, Jan 0412:00 pm - 03:00 pm
- Sun, Jan 1112:00 pm - 03:00 pm
Listed by: susan green, grant parham
Office: green & company
MLS#:5017416
Source:PrimeMLS
Price summary
- Price:$1,299,900
- Price per sq. ft.:$236.78
About this home
NEW CONSTRUCTION! Just one mile from North Beach in Hampton with the option of a quick close! This stunning new home showcases The Malcolm Plan, designed for flexible living with both first and second-floor primary bedroom suites. The first-floor primary suite features a walk-in closet & private bath with a tile shower and double vanity – or, this space could be used as a large family room! On the main level, you'll also find a spacious study, a large laundry room with custom cabinetry, and open-concept living area that flows beautifully into a vaulted four season room. The custom kitchen offers cabinetry to the ceiling, floating shelves, a center island, and gorgeous high-end quartz sparkling countertops. The kitchen seamlessly connects to a dining area highlighted by a charming bump-out bay window. The spacious great room is complete with a cozy gas fireplace. Hand-finished, gleaming hardwood flooring extends throughout the entire first floor continuing into the second-floor hallway and 2nd floor primary bedroom. The home also features upgraded ornamental lighting fixtures that enhance its character and charm. Upstairs, the additional primary suite is spacious and bright, with large walk-in closet and a well-appointed bathroom with a double vanity and tile shower. Two additional bedrooms with ample closet space, and hallway bathroom with a tub/shower combination. Home includes a full basement, two-car garage, professionally landscaped lot.
Contact an agent
Home facts
- Listing ID #:5017416
- Added:440 day(s) ago
- Updated:December 17, 2025 at 01:34 PM
Rooms and interior
- Bedrooms:4
- Total bathrooms:4
- Full bathrooms:1
- Living area:3,200 sq. ft.
Heating and cooling
- Cooling:Central AC
- Heating:Hot Air, Multi Zone
Structure and exterior
- Building area:3,200 sq. ft.
- Lot area:0.35 Acres
Utilities
- Sewer:Public Available
Finances and disclosures
- Price:$1,299,900
- Price per sq. ft.:$236.78
New listings near 330 High Street
- New
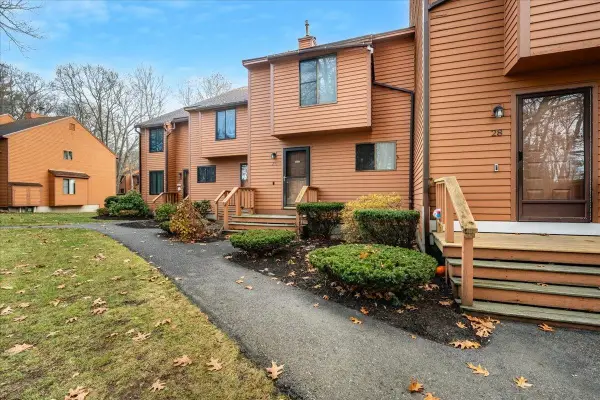 $380,000Active2 beds 3 baths1,748 sq. ft.
$380,000Active2 beds 3 baths1,748 sq. ft.27 Dunvegan Woods Drive, Hampton, NH 03842
MLS# 5071872Listed by: KELLER WILLIAMS REALTY-METROPOLITAN 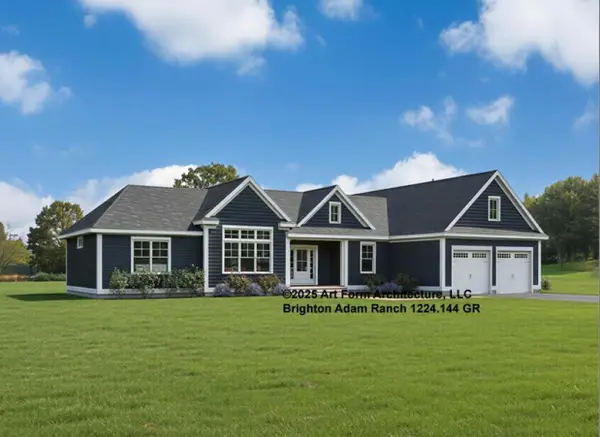 $1,449,950Active3 beds 3 baths2,159 sq. ft.
$1,449,950Active3 beds 3 baths2,159 sq. ft.10 McDermott Road, Hampton, NH 03842
MLS# 5070979Listed by: THE GOVE GROUP REAL ESTATE, LLC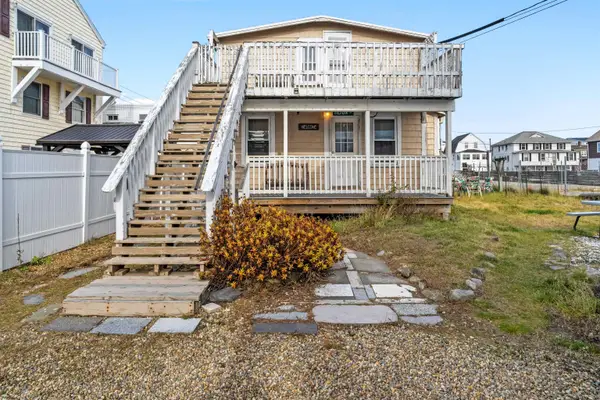 $539,000Active5 beds 2 baths1,102 sq. ft.
$539,000Active5 beds 2 baths1,102 sq. ft.22 1/2 I Street, Hampton, NH 03842
MLS# 5070960Listed by: COMPASS NEW ENGLAND, LLC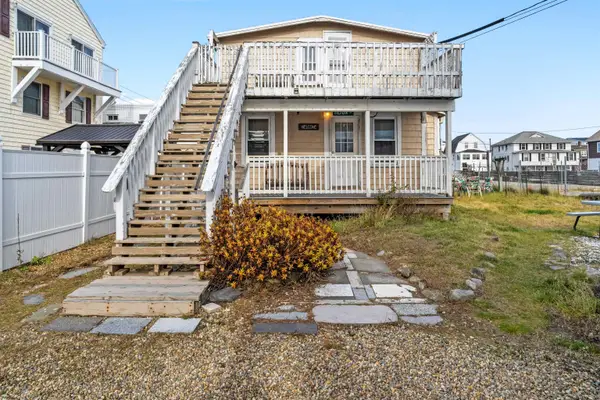 $539,000Active5 beds 2 baths1,102 sq. ft.
$539,000Active5 beds 2 baths1,102 sq. ft.22 1/2 I Street, Hampton, NH 03848
MLS# 5070962Listed by: COMPASS NEW ENGLAND, LLC Listed by BHGRE$725,000Active3 beds 2 baths1,774 sq. ft.
Listed by BHGRE$725,000Active3 beds 2 baths1,774 sq. ft.78 Dearborn Avenue, Hampton, NH 03842
MLS# 5070776Listed by: BHG MASIELLO HAMPTON $315,000Active2 beds 1 baths952 sq. ft.
$315,000Active2 beds 1 baths952 sq. ft.61 Acorn Road, Hampton, NH 03842
MLS# 5070441Listed by: CAREY GIAMPA, LLC/RYE $179,999Active1 beds 1 baths256 sq. ft.
$179,999Active1 beds 1 baths256 sq. ft.550 Winnacunnet Road #318, Hampton, NH 03842
MLS# 5070317Listed by: EXP REALTY $539,900Pending3 beds 1 baths2,060 sq. ft.
$539,900Pending3 beds 1 baths2,060 sq. ft.11 Carlson Road, Hampton, NH 03842
MLS# 5070016Listed by: COLDWELL BANKER REALTY - PORTSMOUTH, NH $329,000Active2 beds 1 baths810 sq. ft.
$329,000Active2 beds 1 baths810 sq. ft.47 Seabury, Hampton, NH 03842
MLS# 5069793Listed by: DUSTON LEDDY REAL ESTATE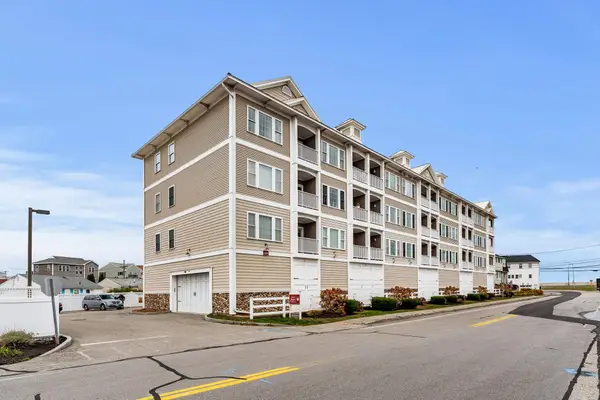 $660,000Active2 beds 2 baths1,118 sq. ft.
$660,000Active2 beds 2 baths1,118 sq. ft.580 Winnacunnet Road #305, Hampton, NH 03842
MLS# 5069372Listed by: RED POST REALTY
