5 McCarron Drive, Hampton, NH 03842
Local realty services provided by:Better Homes and Gardens Real Estate The Milestone Team
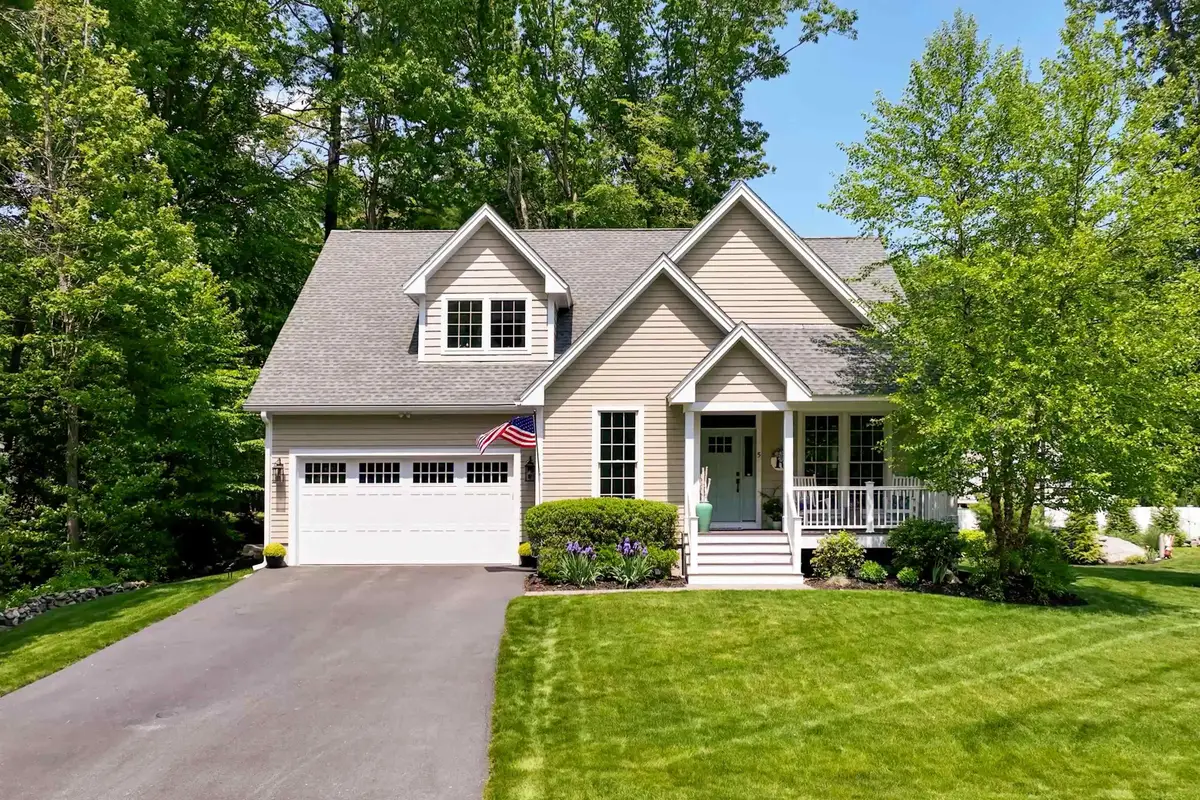

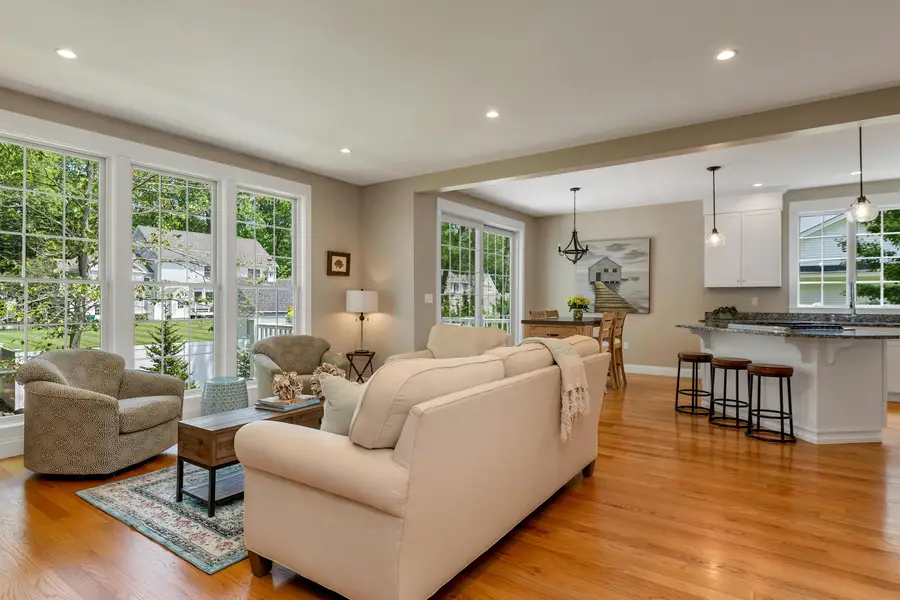
Listed by:madeleine rozumek
Office:the aland realty group
MLS#:5046305
Source:PrimeMLS
Price summary
- Price:$1,195,000
- Price per sq. ft.:$236.54
About this home
Welcome to this meticulously maintained 2018 Craftsman-style Bungalow, nestled in a serene enclave of 10 custom homes. Located only one mile from the sought-after North Beach and picturesque Plaice Cove. This home offers the best of New England coastal living—peaceful, stylish, and just minutes to shopping, restaurants, and major routes for easy commuting. Thoughtfully designed with premium craftsmanship and timeless finishes, this home features oversized 7-foot windows, a panoramic sliding door, red oak flooring, and soaring 9-foot ceilings that flood the space with natural light. The open-concept layout blends beauty and functionality, perfect for both everyday comfort and effortless entertaining. Embrace a first-floor primary suite, complete with vaulted ceilings, a custom walk-in closet, ensuite bath with walk-in shower. The chef’s kitchen boasts an angled island, casual dining area, and butler’s pantry connecting the dining room. A cozy den with French doors, laundry room, & half bath round out the main floor. Upstairs, you'll find two generously sized bedrooms, a full bath, a home office, and a spacious walk-in attic ready for storage or future expansion. The full-height basement is currently used as a recreation space but offers unlimited potential for future finished living space. Additional features include public water & sewer, natural gas, a whole-house generator, and an irrigation system—ensuring comfort and peace of mind year round. Owner is a licensed Realtor.
Contact an agent
Home facts
- Year built:2017
- Listing Id #:5046305
- Added:62 day(s) ago
- Updated:August 01, 2025 at 07:15 AM
Rooms and interior
- Bedrooms:3
- Total bathrooms:3
- Full bathrooms:1
- Living area:2,400 sq. ft.
Heating and cooling
- Cooling:Central AC
- Heating:Hot Air, Multi Zone
Structure and exterior
- Year built:2017
- Building area:2,400 sq. ft.
- Lot area:0.6 Acres
Schools
- High school:Winnacunnet High School
- Middle school:Hampton Academy Junior HS
- Elementary school:Marston Elementary
Utilities
- Sewer:Public Available
Finances and disclosures
- Price:$1,195,000
- Price per sq. ft.:$236.54
- Tax amount:$11,724 (2025)
New listings near 5 McCarron Drive
- Coming SoonOpen Sat, 11am to 1pm
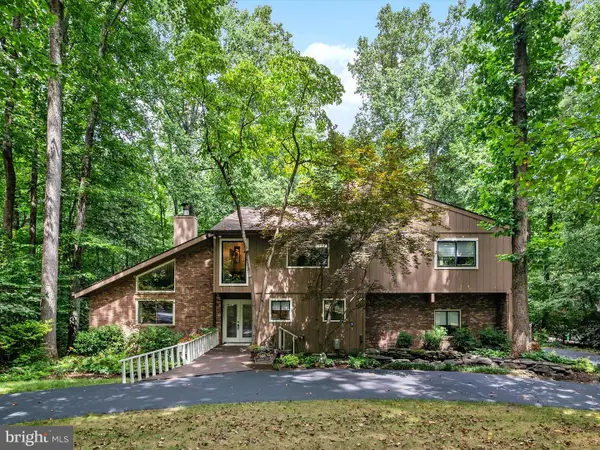 $959,000Coming Soon4 beds 3 baths
$959,000Coming Soon4 beds 3 baths966 Coachway, ANNAPOLIS, MD 21401
MLS# MDAA2123074Listed by: BERKSHIRE HATHAWAY HOMESERVICES PENFED REALTY - New
 $369,000Active3 beds 2 baths1,313 sq. ft.
$369,000Active3 beds 2 baths1,313 sq. ft.2024 Gov Thomas Bladen Way #202, ANNAPOLIS, MD 21401
MLS# MDAA2122882Listed by: LONG & FOSTER REAL ESTATE, INC. - Coming Soon
 $599,000Coming Soon4 beds 2 baths
$599,000Coming Soon4 beds 2 baths132 Pinecrest Dr, ANNAPOLIS, MD 21403
MLS# MDAA2123504Listed by: BERKSHIRE HATHAWAY HOMESERVICES PENFED REALTY - Coming Soon
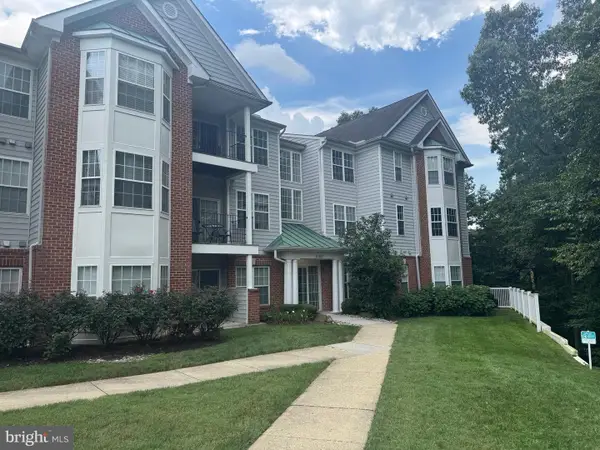 $349,900Coming Soon2 beds 2 baths
$349,900Coming Soon2 beds 2 baths2155 Scotts Crossing Ct #303, ANNAPOLIS, MD 21401
MLS# MDAA2123500Listed by: BERKSHIRE HATHAWAY HOMESERVICES PENFED REALTY - Coming Soon
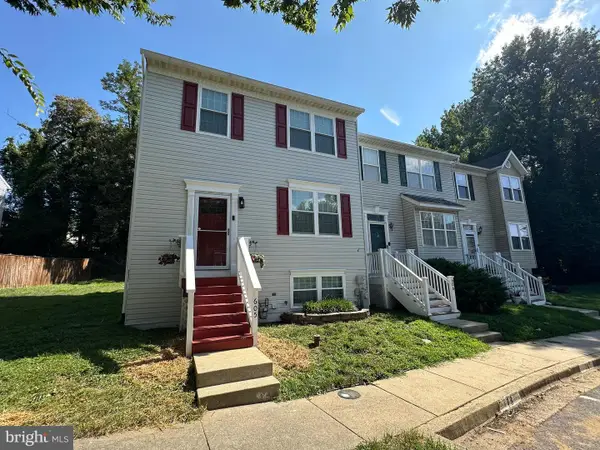 $409,900Coming Soon3 beds 3 baths
$409,900Coming Soon3 beds 3 baths605 Broach Ct, ANNAPOLIS, MD 21401
MLS# MDAA2123492Listed by: DISTRICT PRO REALTY - New
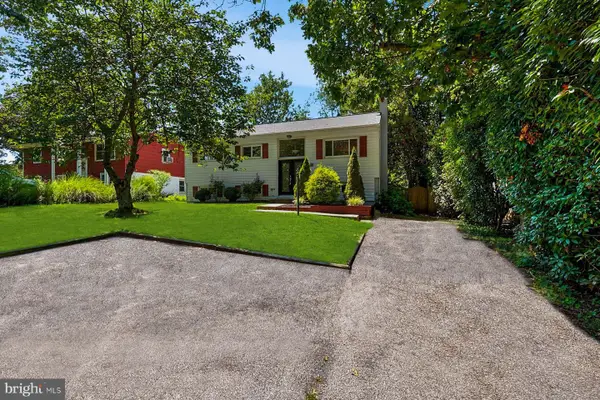 $550,000Active4 beds 3 baths1,844 sq. ft.
$550,000Active4 beds 3 baths1,844 sq. ft.1180 Saint George Dr, ANNAPOLIS, MD 21409
MLS# MDAA2123470Listed by: TTR SOTHEBY'S INTERNATIONAL REALTY - Coming Soon
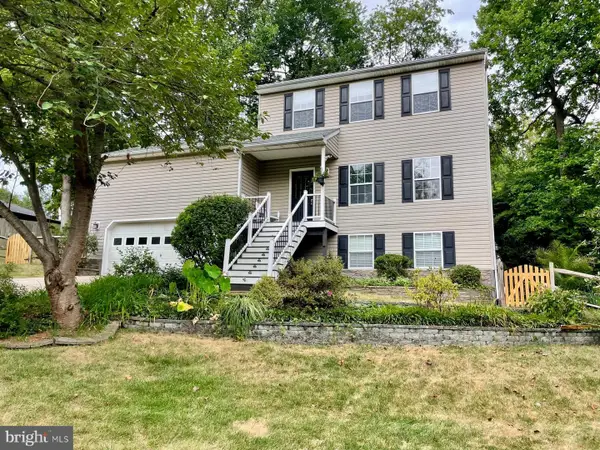 $829,900Coming Soon4 beds 4 baths
$829,900Coming Soon4 beds 4 baths701 Sonne Dr, ANNAPOLIS, MD 21401
MLS# MDAA2123444Listed by: BLACKWELL REAL ESTATE, LLC - Open Sat, 11am to 3pmNew
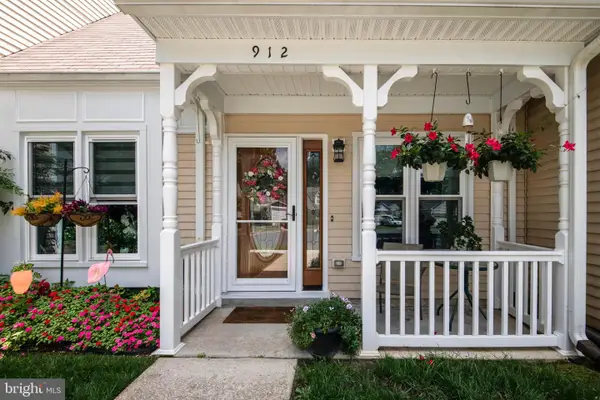 $430,000Active2 beds 2 baths1,200 sq. ft.
$430,000Active2 beds 2 baths1,200 sq. ft.912 Topmast Way, ANNAPOLIS, MD 21401
MLS# MDAA2123442Listed by: EXP REALTY, LLC - Coming Soon
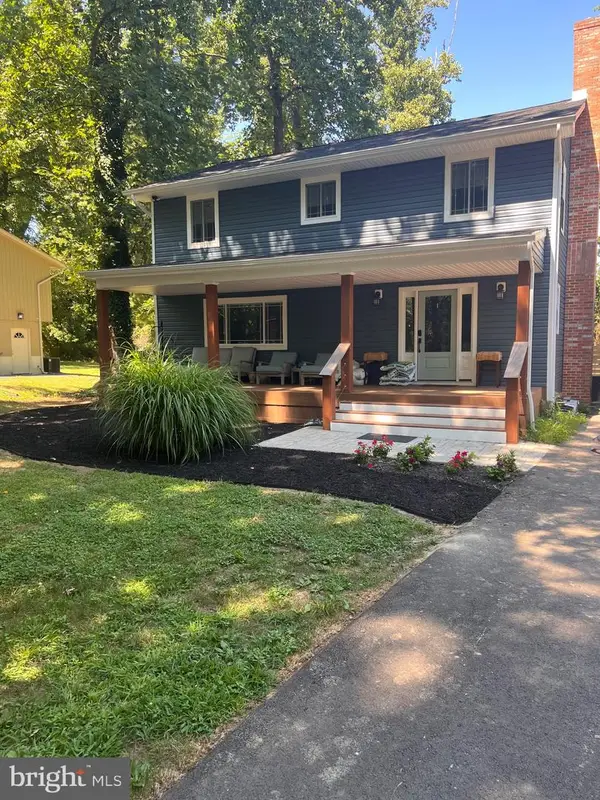 $869,000Coming Soon3 beds 3 baths
$869,000Coming Soon3 beds 3 baths164 Woodside Trl, ANNAPOLIS, MD 21401
MLS# MDAA2123378Listed by: RE/MAX EXPERIENCE - New
 $2,200,000Active4 beds 4 baths3,158 sq. ft.
$2,200,000Active4 beds 4 baths3,158 sq. ft.83 Market St, ANNAPOLIS, MD 21401
MLS# MDAA2123192Listed by: BERKSHIRE HATHAWAY HOMESERVICES PENFED REALTY
