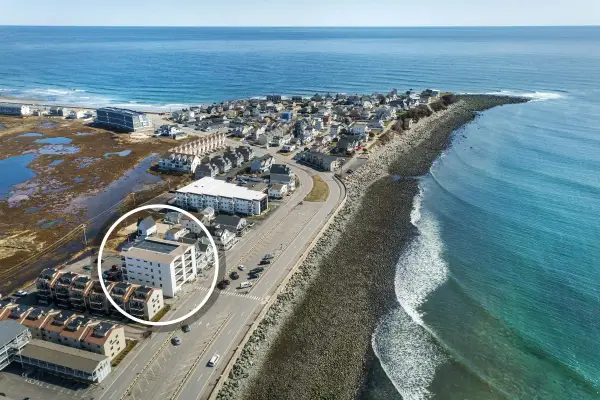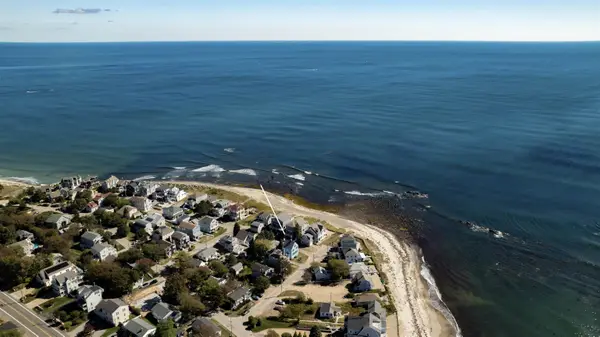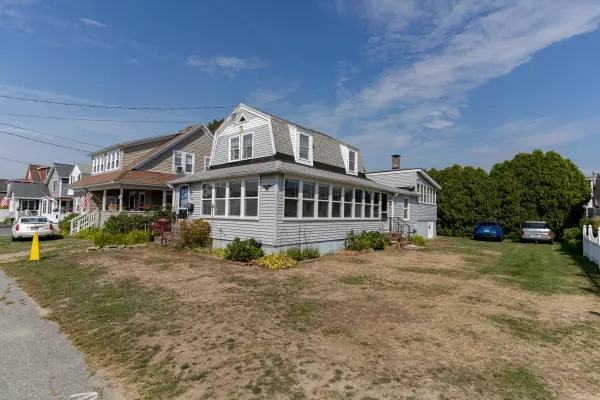8 Hobbs Road, Hampton, NH 03842
Local realty services provided by:Better Homes and Gardens Real Estate The Milestone Team
8 Hobbs Road,Hampton, NH 03842
$825,000
- 3 Beds
- 3 Baths
- 1,846 sq. ft.
- Single family
- Active
Listed by:lauren stoneCell: 603-944-1368
Office:carey giampa, llc./rye
MLS#:5062883
Source:PrimeMLS
Price summary
- Price:$825,000
- Price per sq. ft.:$296.55
About this home
Beautifully crafted home just a short stroll to local schools, 1/2 mile to downtown, and less than 2 miles to the beach—with sidewalks the whole way. This location offers the perfect blend of convenience and coastal charm. Hardwood and tile flooring throughout for timeless elegance and easy maintenance. Gorgeous sunroom with radiant-heated Saltillo tile floors, transom windows, and serene views of the backyard. Custom kitchen featuring handcrafted cabinetry, butcher block countertops, a spacious center island, walk-in pantry, and dining area with beadboard wainscoting. Open concept living area seamlessly connects kitchen, dining, and living room with architectural columns and a gas fireplace, ideal for entertaining. Laundry room and half bath off the kitchen. Refined details throughout: crown molding, glass doorknobs, beadboard accents, high ceilings, and abundant natural light. Three generously sized bedrooms, each with vaulted ceilings, wood floors, ceiling fans, & ample closet space. Primary bath boasts a classic clawfoot soaking tub. Expansive walk-out basement offering abundant storage and potential for future finishing Detached two-car deep garage with a fully finished entertainment/exercise room above—complete with heating and plumbing.Dedicated workshop space downstairs. Garden house/art studio-off the back deck overlooks side yard & raised garden beds. Wonderful central Hampton location! Freshly painted exterior & new boiler. Open House Fri 3-5 & Sat 12-2
Contact an agent
Home facts
- Year built:2000
- Listing ID #:5062883
- Added:3 day(s) ago
- Updated:September 28, 2025 at 10:27 AM
Rooms and interior
- Bedrooms:3
- Total bathrooms:3
- Full bathrooms:2
- Living area:1,846 sq. ft.
Heating and cooling
- Heating:Hot Water
Structure and exterior
- Roof:Asphalt Shingle
- Year built:2000
- Building area:1,846 sq. ft.
- Lot area:0.39 Acres
Schools
- High school:Winnacunnet High School
- Middle school:Hampton Academy Junior HS
- Elementary school:Marston Elementary
Utilities
- Sewer:Public Available
Finances and disclosures
- Price:$825,000
- Price per sq. ft.:$296.55
- Tax amount:$7,621 (2024)
New listings near 8 Hobbs Road
- Open Sun, 10 to 11:30amNew
 $1,249,000Active3 beds 3 baths1,920 sq. ft.
$1,249,000Active3 beds 3 baths1,920 sq. ft.465 Ocean Boulevard #202, Hampton, NH 03842
MLS# 5063300Listed by: HARRIS REAL ESTATE - New
 $1,700,000Active-- beds -- baths1,978 sq. ft.
$1,700,000Active-- beds -- baths1,978 sq. ft.1 Beach Plum Way, Hampton, NH 03842
MLS# 5063042Listed by: TATE & FOSS SOTHEBY'S INTERNATIONAL RLTY - New
 $740,000Active4 beds 2 baths1,310 sq. ft.
$740,000Active4 beds 2 baths1,310 sq. ft.32 Nudd Avenue, Hampton, NH 03842
MLS# 5062838Listed by: RE/MAX REALTY ONE - Open Sun, 11am to 1pmNew
 $764,900Active3 beds 2 baths1,512 sq. ft.
$764,900Active3 beds 2 baths1,512 sq. ft.27 Hobson Avenue, Hampton, NH 03842
MLS# 5062731Listed by: THE ALAND REALTY GROUP - New
 $579,000Active3 beds 2 baths1,328 sq. ft.
$579,000Active3 beds 2 baths1,328 sq. ft.493 Ocean Boulevard #19, Hampton, NH 03842
MLS# 5062505Listed by: CAREY GIAMPA, LLC/SEABROOK BEACH - New
 $849,900Active6 beds 4 baths1,008 sq. ft.
$849,900Active6 beds 4 baths1,008 sq. ft.3 Auburn Ave., Hampton, NH 03842
MLS# 73433868Listed by: Mary A. Peters Real Estate - New
 $439,900Active2 beds 1 baths832 sq. ft.
$439,900Active2 beds 1 baths832 sq. ft.461 Ocean Boulevard #B3, Hampton, NH 03842
MLS# 5062398Listed by: CLASSIC HOMES REALTY, LLC - Open Sun, 12 to 2pmNew
 $379,000Active2 beds 1 baths768 sq. ft.
$379,000Active2 beds 1 baths768 sq. ft.89 Ashworth Avenue #7, Hampton, NH 03842
MLS# 5062192Listed by: KELLER WILLIAMS GATEWAY REALTY/SALEM - Open Sun, 10am to 12pmNew
 $259,900Active-- beds 1 baths360 sq. ft.
$259,900Active-- beds 1 baths360 sq. ft.415 Ocean Boulevard #2E, Hampton, NH 03842
MLS# 5062151Listed by: HARRIS REAL ESTATE
