25 Hemlock Road, Hanover, NH 03755
Local realty services provided by:Better Homes and Gardens Real Estate The Masiello Group
25 Hemlock Road,Hanover, NH 03755
$1,750,000
- 4 Beds
- 3 Baths
- 2,400 sq. ft.
- Single family
- Active
Listed by: liam mccarthy
Office: coldwell banker lifestyles - hanover
MLS#:5062661
Source:PrimeMLS
Price summary
- Price:$1,750,000
- Price per sq. ft.:$729.17
About this home
Come see a mid-century modern masterpiece at the top of Hemlock Rd. Expansive views of the private wooded lot and dramatic elevation changes give the impression of living in a tree house. 4 bedrooms, 3 baths, potential in-law quarters-all elegantly packed into 2400 sf. floor plan. High-end, authentic finishes throughout. No corners were cut in the original design nor in the recent gut-renovation. Stylish. Clever. Comfortable. Efficient. This property exemplifies the ideals that post war modernism was aiming to achieve.The house employs state-of-the-art insulation, ventilation, heating, air-conditioning and appliances. Modifications to the original were of course necessary but were done with restraint, always with the aim of preserving the cohesiveness of the original 70 year old design.The house was designed by the Hunters, a wife and husband team who studied at Harvard in the 1940's alongside many of the most notable architects of the 20th Century. It was featured, along with several neighboring Hunter houses in the November 1953 Architectural Record. The property was owned by the same family for over 50 years before being purchased by the current owners. A complete reconstruction has resulted in an effectively new house that balances a deep respect for the original design while staying true to the original design ethos of modernism. The result is a building that is both of it's time and timeless. Delayed Showings begin Sat Sept 27.
Contact an agent
Home facts
- Year built:1950
- Listing ID #:5062661
- Added:49 day(s) ago
- Updated:November 11, 2025 at 11:27 AM
Rooms and interior
- Bedrooms:4
- Total bathrooms:3
- Full bathrooms:1
- Living area:2,400 sq. ft.
Heating and cooling
- Cooling:Mini Split
- Heating:Mini Split, Radiant Floor, Wood
Structure and exterior
- Roof:Membrane, Standing Seam
- Year built:1950
- Building area:2,400 sq. ft.
- Lot area:2.5 Acres
Schools
- High school:Hanover High School
- Middle school:Frances C. Richmond Middle Sch
- Elementary school:Bernice A. Ray School
Utilities
- Sewer:Private
Finances and disclosures
- Price:$1,750,000
- Price per sq. ft.:$729.17
New listings near 25 Hemlock Road
- New
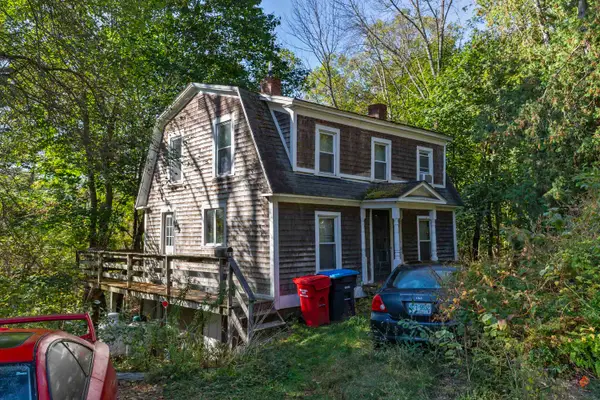 $699,500Active3 beds 2 baths1,144 sq. ft.
$699,500Active3 beds 2 baths1,144 sq. ft.85 Lebanon Street, Hanover, NH 03755
MLS# 5069061Listed by: TESLA REALTY GROUP, LLC  $525,000Active3 beds 2 baths1,456 sq. ft.
$525,000Active3 beds 2 baths1,456 sq. ft.126 Brook Hollow, Hanover, NH 03755
MLS# 5067376Listed by: HIGGERSON & COMPANY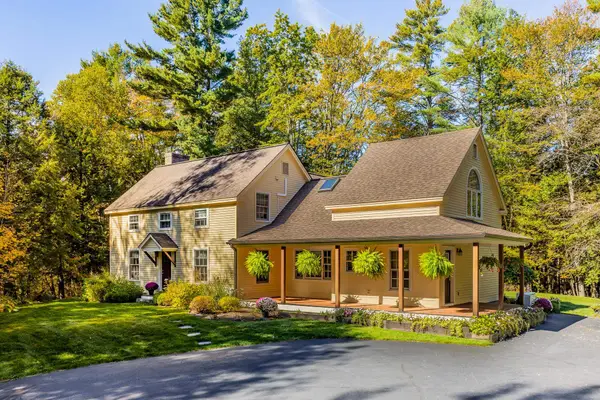 $1,395,000Active4 beds 4 baths3,626 sq. ft.
$1,395,000Active4 beds 4 baths3,626 sq. ft.7 Mulherrin Farm Road, Hanover, NH 03755
MLS# 5064522Listed by: COLDWELL BANKER LIFESTYLES - HANOVER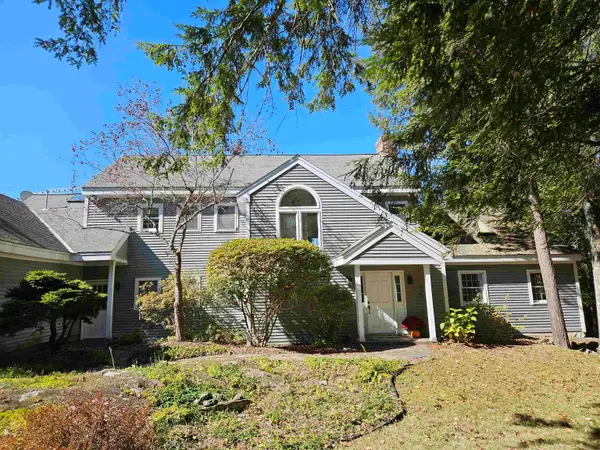 $1,650,000Pending3 beds 4 baths2,884 sq. ft.
$1,650,000Pending3 beds 4 baths2,884 sq. ft.59 Stevens Road, Hanover, NH 03755
MLS# 5064289Listed by: LINDEMAC REAL ESTATE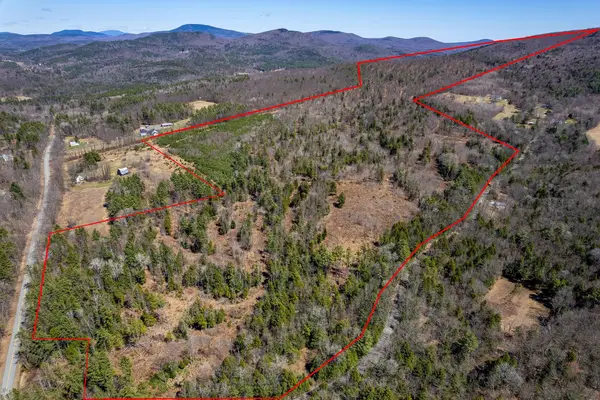 $1,500,000Active245.5 Acres
$1,500,000Active245.5 Acres633 Hanover Center Road #37, Hanover, NH 03755
MLS# 5063940Listed by: ROGER CLARKSON REALTOR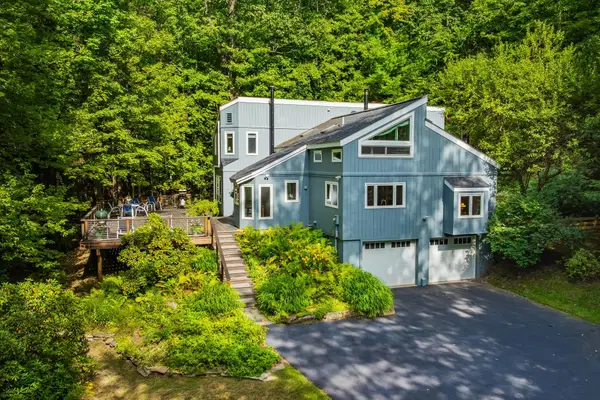 $1,599,000Active5 beds 3 baths3,591 sq. ft.
$1,599,000Active5 beds 3 baths3,591 sq. ft.24 Low Road, Hanover, NH 03755
MLS# 5061003Listed by: SNYDER DONEGAN REAL ESTATE GROUP $500,000Active2 beds 2 baths1,664 sq. ft.
$500,000Active2 beds 2 baths1,664 sq. ft.131 Brook Hollow, Hanover, NH 03755
MLS# 5060765Listed by: EXP REALTY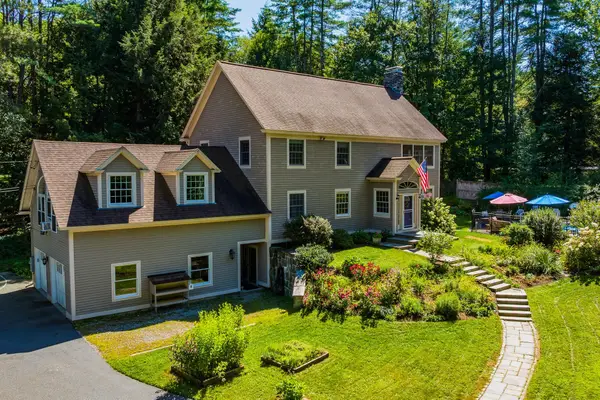 $1,699,000Active5 beds 4 baths3,864 sq. ft.
$1,699,000Active5 beds 4 baths3,864 sq. ft.4 Spencer Road, Hanover, NH 03755
MLS# 5058621Listed by: MARTHA E. DIEBOLD/HANOVER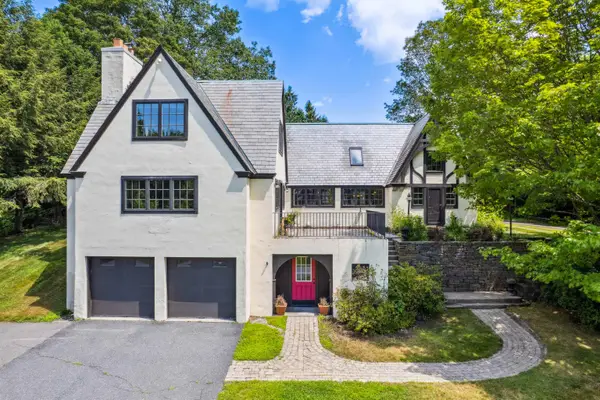 $2,195,000Active4 beds 5 baths3,882 sq. ft.
$2,195,000Active4 beds 5 baths3,882 sq. ft.33 East Wheelock Street, Hanover, NH 03755
MLS# 5054897Listed by: SNYDER DONEGAN REAL ESTATE GROUP
