36 Stonehurst Common, Hanover, NH 03755
Local realty services provided by:Better Homes and Gardens Real Estate The Milestone Team
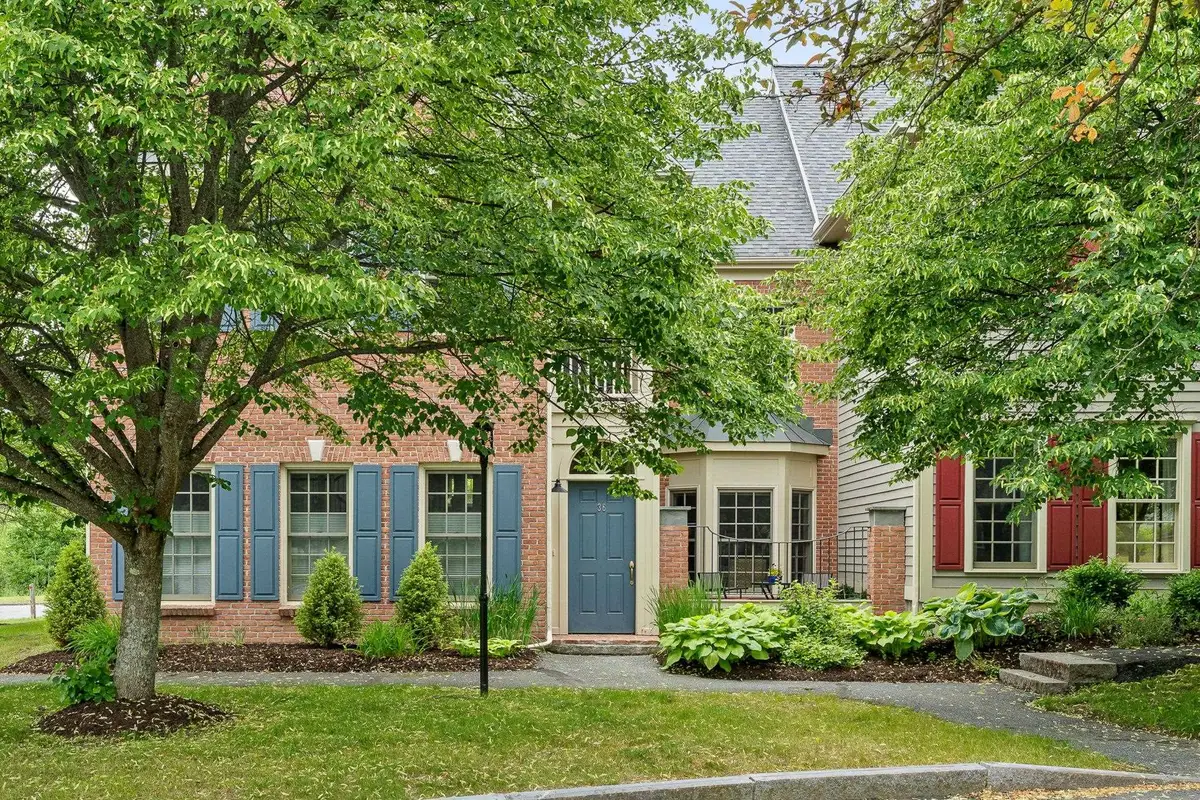
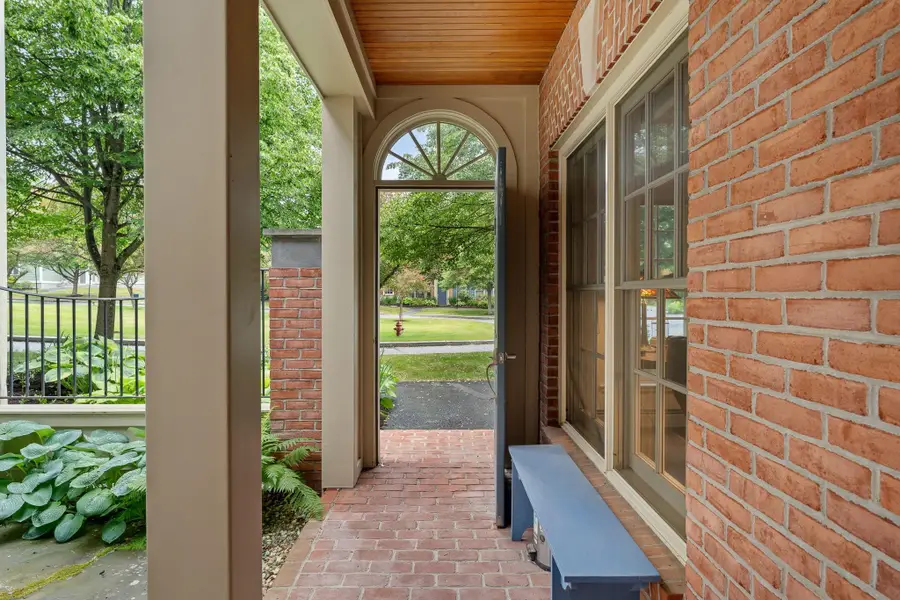
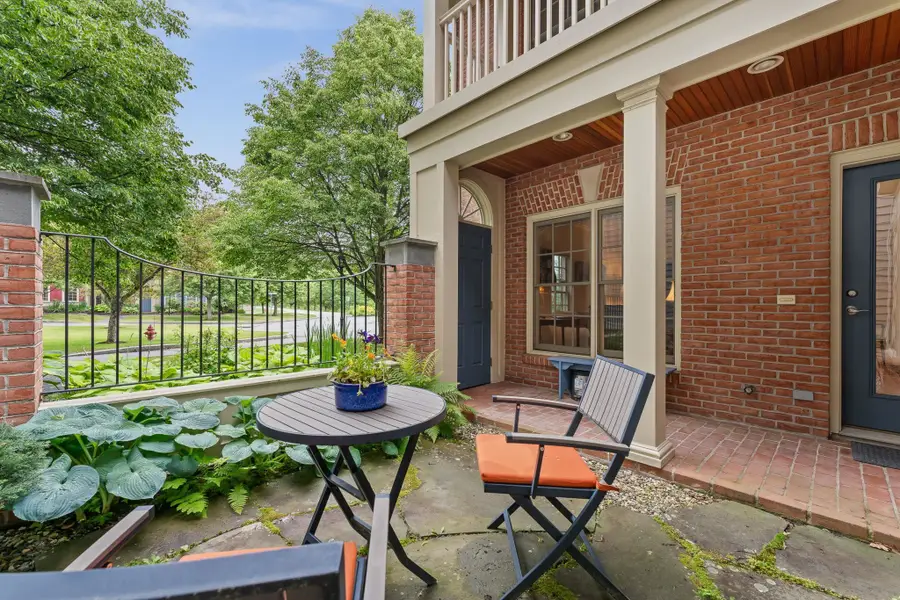
36 Stonehurst Common,Hanover, NH 03755
$1,289,000
- 3 Beds
- 4 Baths
- 2,800 sq. ft.
- Condominium
- Pending
Listed by:alan distasioPhone: 603-359-1068
Office:williamson group sothebys intl. realty
MLS#:5048378
Source:PrimeMLS
Price summary
- Price:$1,289,000
- Price per sq. ft.:$431.83
- Monthly HOA dues:$525.67
About this home
A rare opportunity to own one of only four end-unit Alexandrian Townhouses in The Commons at Silent Brook, a desirable neighborhood conveniently located minutes from downtown Hanover and Dartmouth Hitchcock Medical Center. This light-filled home is among the largest in the community, offering a spacious 2,800 sq ft of living space with classically inspired architectural details. The kitchen features granite countertops and a tile floor. Adjacent to the kitchen is a roomy den with a vaulted ceiling and a wood-burning fireplace. Off the den, a private patio provides space for evening meals, enhancing outdoor living. The first-floor primary bedroom includes a walk-in closet and ensuite bath. A two-car garage offers direct access to the kitchen. The open-concept dining and living area showcases hardwood oak flooring and allows for flexible living and entertaining. The second floor features a bedroom with ensuite bath, a private balcony, and a walk-in closet. A third bedroom also offers a walk-in closet. A loft space, an office study with built-in granite-topped desk and maple cabinets and bookshelves, a full bath, and convenient walk-in attic storage room complete the second floor. You'll appreciate the central air conditioning during long summer days. Enjoy your morning coffee or evening cocktail in the privacy of your courtyard. Adjacent conservation lands provide the community with access to the venerable Appalachian Trail, a wonderful community resource. Showings begin 6/28.
Contact an agent
Home facts
- Year built:2006
- Listing Id #:5048378
- Added:50 day(s) ago
- Updated:August 14, 2025 at 07:40 PM
Rooms and interior
- Bedrooms:3
- Total bathrooms:4
- Full bathrooms:1
- Living area:2,800 sq. ft.
Heating and cooling
- Cooling:Central AC
- Heating:Baseboard, Wood
Structure and exterior
- Year built:2006
- Building area:2,800 sq. ft.
- Lot area:1 Acres
Schools
- High school:Hanover High School
- Middle school:Frances C. Richmond Middle Sch
- Elementary school:Bernice A. Ray School
Utilities
- Sewer:Public Available
Finances and disclosures
- Price:$1,289,000
- Price per sq. ft.:$431.83
- Tax amount:$13,547 (2024)
New listings near 36 Stonehurst Common
- New
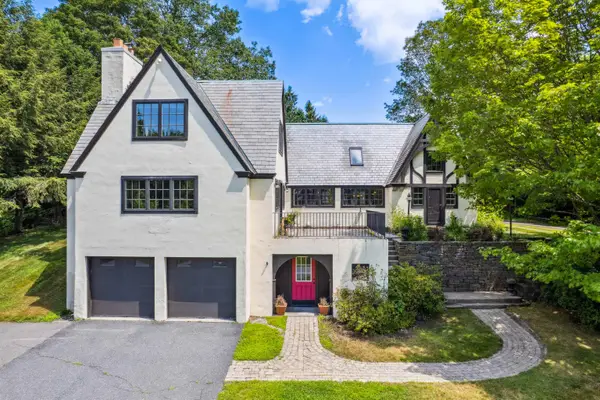 $2,300,000Active4 beds 5 baths3,882 sq. ft.
$2,300,000Active4 beds 5 baths3,882 sq. ft.33 East Wheelock Street, Hanover, NH 03755
MLS# 5054897Listed by: SNYDER DONEGAN REAL ESTATE GROUP  $508,000Active2 beds 2 baths1,274 sq. ft.
$508,000Active2 beds 2 baths1,274 sq. ft.15 Gile Drive #1A, Hanover, NH 03755
MLS# 5053811Listed by: FOUR SEASONS SOTHEBY'S INT'L REALTY $1,187,500Pending5 beds 4 baths2,616 sq. ft.
$1,187,500Pending5 beds 4 baths2,616 sq. ft.22 Kingsford Road, Hanover, NH 03755
MLS# 5053449Listed by: SNYDER DONEGAN REAL ESTATE GROUP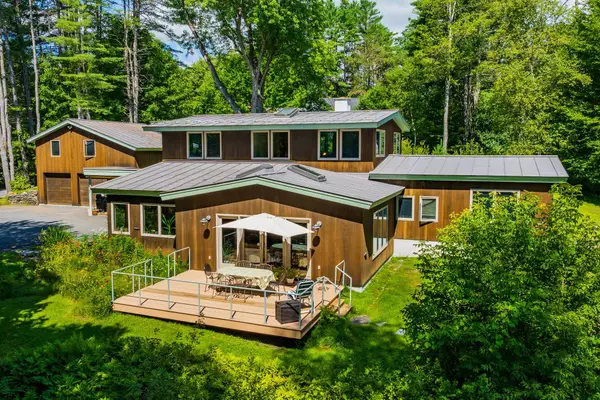 $1,700,000Active3 beds 3 baths2,879 sq. ft.
$1,700,000Active3 beds 3 baths2,879 sq. ft.1 Spencer Road, Hanover, NH 03755
MLS# 5053293Listed by: MARTHA E. DIEBOLD/HANOVER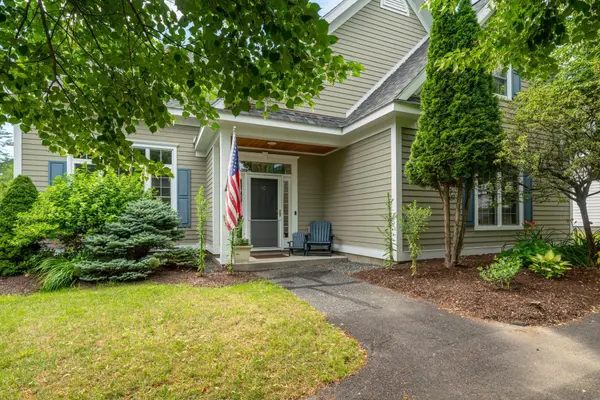 $1,200,000Pending3 beds 3 baths3,146 sq. ft.
$1,200,000Pending3 beds 3 baths3,146 sq. ft.30 Stonehurst Common, Hanover, NH 03755
MLS# 5053142Listed by: BHHS VERANI LONDONDERRY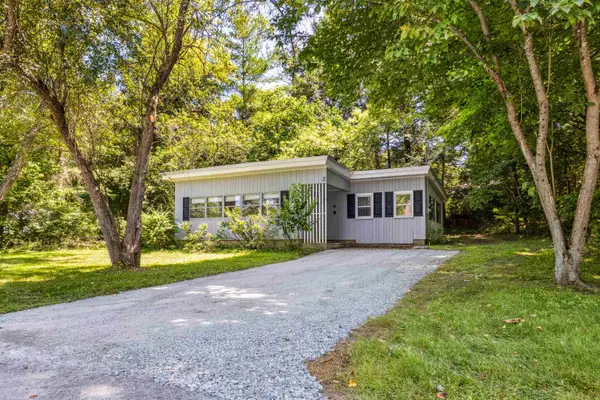 $699,000Active2 beds 1 baths903 sq. ft.
$699,000Active2 beds 1 baths903 sq. ft.2 Brockway Road, Hanover, NH 03755
MLS# 5051517Listed by: SNYDER DONEGAN REAL ESTATE GROUP- Open Sun, 1 to 3pm
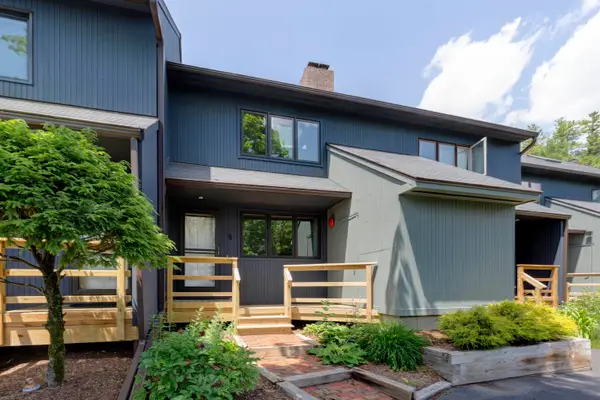 $469,000Active2 beds 3 baths1,613 sq. ft.
$469,000Active2 beds 3 baths1,613 sq. ft.5 College Hill, Hanover, NH 03755
MLS# 5048979Listed by: COLDWELL BANKER LIFESTYLES - HANOVER 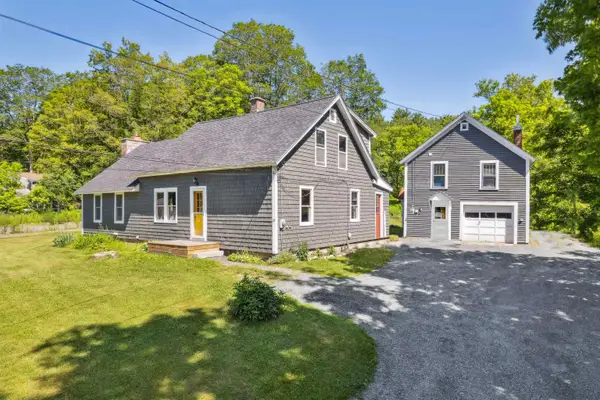 $685,000Active6 beds 3 baths2,185 sq. ft.
$685,000Active6 beds 3 baths2,185 sq. ft.24 Greensboro Road, Hanover, NH 03755
MLS# 5048937Listed by: SNYDER DONEGAN REAL ESTATE GROUP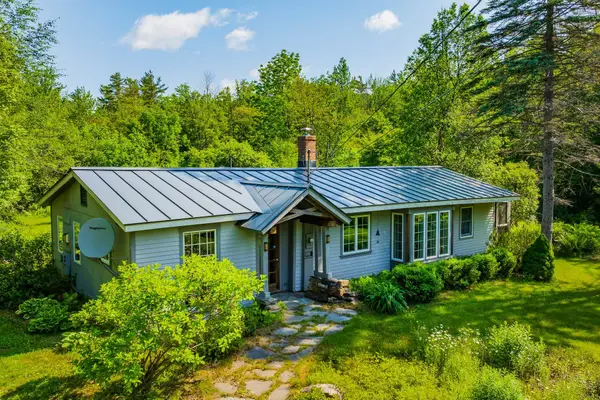 $575,000Active2 beds 2 baths1,541 sq. ft.
$575,000Active2 beds 2 baths1,541 sq. ft.146 Ruddsboro Road, Hanover, NH 03750
MLS# 5048757Listed by: MARTHA E. DIEBOLD/HANOVER

