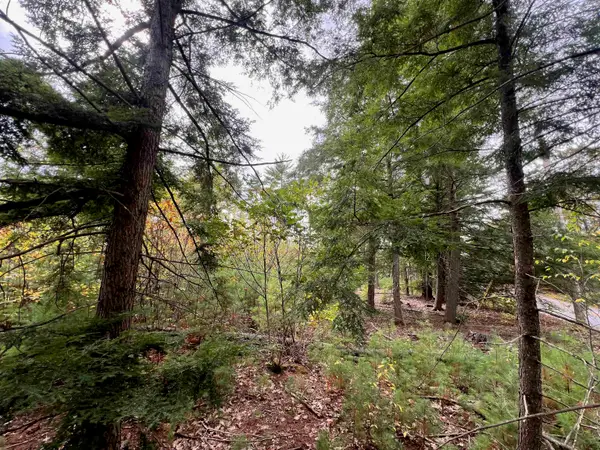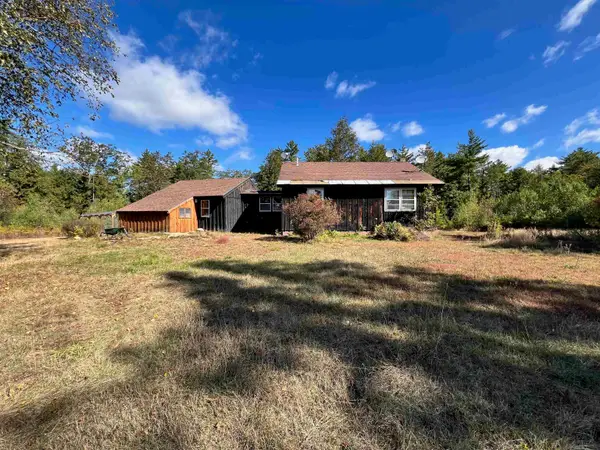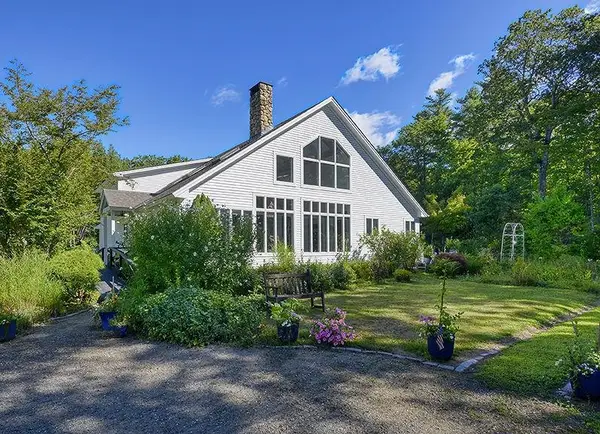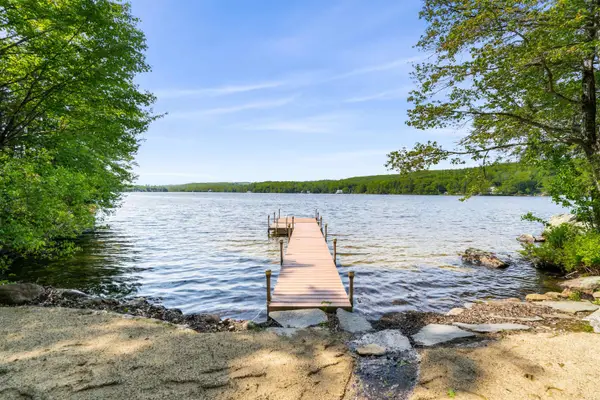134 Jaquith Road, Harrisville, NH 03450
Local realty services provided by:Better Homes and Gardens Real Estate The Milestone Team
134 Jaquith Road,Harrisville, NH 03450
$400,000
- 2 Beds
- 1 Baths
- 1,111 sq. ft.
- Single family
- Active
Listed by:sadie hallidayCell: 603-660-2321
Office:exp realty
MLS#:5049929
Source:PrimeMLS
Price summary
- Price:$400,000
- Price per sq. ft.:$223.84
About this home
Welcome to this adorable, cozy woodland sanctuary set on over 31 peaceful acres in Cheshire County. This 2-bedroom ranch has been well loved by its previous owner for over 40 years, offering a rare opportunity to step into a home filled with warmth, character, and charm. Nestled in nature, the home offers multiple inviting outdoor spaces: a covered front porch, a rear deck, and a three-season porch perfect for enjoying morning coffee, quiet evenings, or watching the seasons change. Inside, a cozy and functional layout is anchored by a wood stove, making the living area a welcoming retreat in all seasons. This property offers endless potential, whether you’re seeking a year-round residence, a seasonal escape, or a creative project to make your own. With plenty of land for privacy, gardening, or exploring, it's a special place that invites both relaxation and imagination. It’s ready for someone new to appreciate its quiet beauty, cater to its charm, and create lasting memories, bringing new life to a home that’s been treasured for years.
Contact an agent
Home facts
- Year built:1980
- Listing ID #:5049929
- Added:86 day(s) ago
- Updated:September 28, 2025 at 10:27 AM
Rooms and interior
- Bedrooms:2
- Total bathrooms:1
- Full bathrooms:1
- Living area:1,111 sq. ft.
Heating and cooling
- Heating:Electric
Structure and exterior
- Roof:Asphalt Shingle
- Year built:1980
- Building area:1,111 sq. ft.
- Lot area:31.5 Acres
Schools
- High school:Keene High School
- Elementary school:Wells Memorial School
Utilities
- Sewer:Concrete, Private
Finances and disclosures
- Price:$400,000
- Price per sq. ft.:$223.84
- Tax amount:$3,708 (2023)
New listings near 134 Jaquith Road
- New
 $150,000Active16.1 Acres
$150,000Active16.1 Acres00 NH Route 137, Harrisville, NH 03450
MLS# 5063296Listed by: GREENWALD REALTY GROUP - New
 $289,000Active2 beds 1 baths1,317 sq. ft.
$289,000Active2 beds 1 baths1,317 sq. ft.567 NH Route 137, Harrisville, NH 03450-5015
MLS# 5063197Listed by: GREENWALD REALTY GROUP  $550,000Active2 beds 2 baths1,105 sq. ft.
$550,000Active2 beds 2 baths1,105 sq. ft.65 Nelson Road, Harrisville, NH 03450
MLS# 5060311Listed by: FOUR SEASONS SOTHEBY'S INTERNATIONAL REALTY Listed by BHGRE$874,000Active4 beds 3 baths3,632 sq. ft.
Listed by BHGRE$874,000Active4 beds 3 baths3,632 sq. ft.75 Brown Road, Harrisville, NH 03450
MLS# 5058801Listed by: BHG MASIELLO KEENE $425,000Active2 beds 2 baths1,812 sq. ft.
$425,000Active2 beds 2 baths1,812 sq. ft.661 and 663 HANCOCK Road, Harrisville, NH 03450
MLS# 5045302Listed by: HAL GRANT REAL ESTATE $1,250,000Active2 beds 1 baths1,070 sq. ft.
$1,250,000Active2 beds 1 baths1,070 sq. ft.241 Skatutakee Road, Harrisville, NH 03450
MLS# 5043896Listed by: COLDWELL BANKER REALTY BEDFORD NH
