510 Lily Pond Road, Haverhill, NH 03780
Local realty services provided by:Better Homes and Gardens Real Estate The Milestone Team
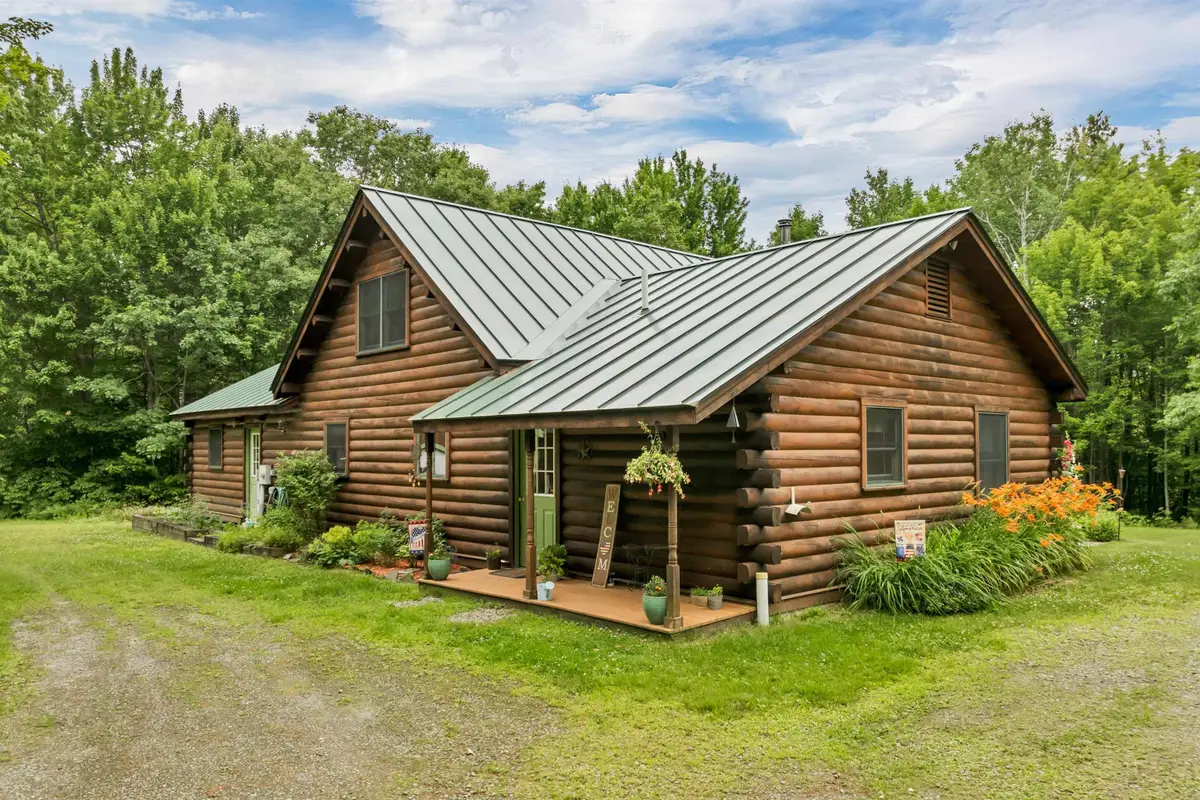
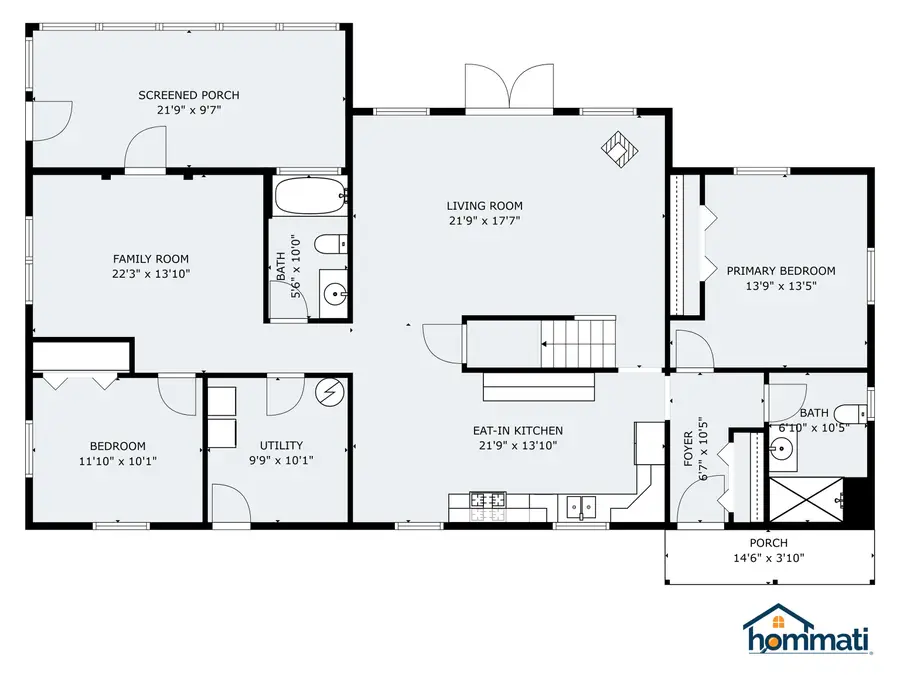
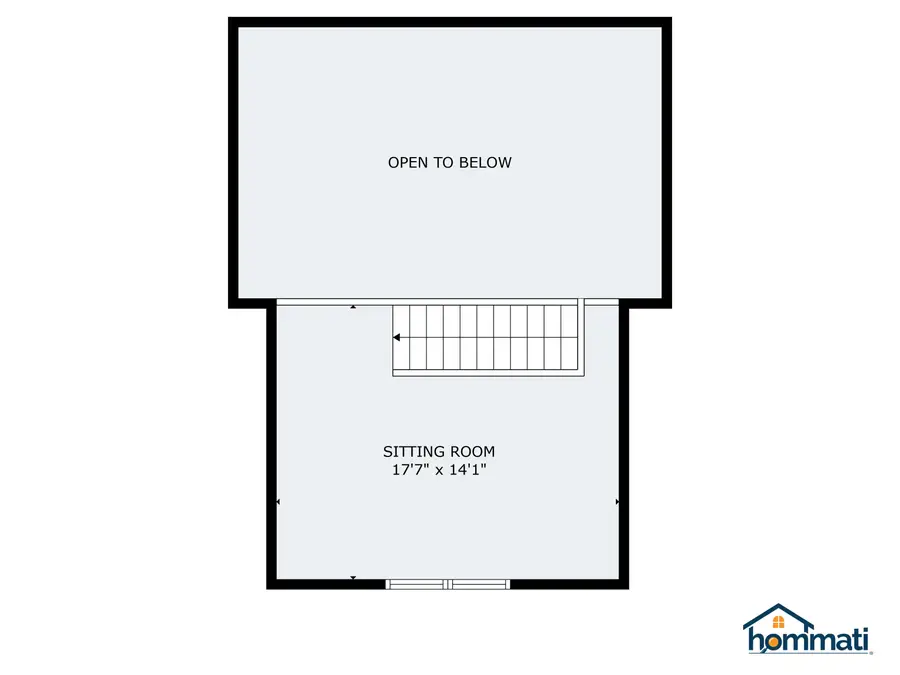
Listed by:angela clarkCell: 603-960-0869
Office:exp realty
MLS#:5051520
Source:PrimeMLS
Price summary
- Price:$449,900
- Price per sq. ft.:$231.31
About this home
Welcome to 510 Lily Pond Road—this beautifully crafted 2004 log cabin offers rustic charm and modern convenience in a peaceful country setting. Designed for easy one-level living, the home features radiant heat throughout the main floor and a cathedral ceiling in the living room that adds to its warm, open feel. A cozy loft provides extra space—perfect for guests, an office, or a quiet retreat. Unwind in your private hot tub room, ideal for year-round relaxation. The detached two-car garage offers ample space for vehicles, tools, and recreational gear. Situated on over 5 acres in a quiet neighborhood, this property is a nature lover’s dream. Spend your days kayaking or fishing at nearby lakes Armington and Tarleton, hiking local trails, or skiing at Loon and Cannon Mountains—just a 30-minute drive away. Interstates 91 and 93 are also about a half hour from your door, providing easy access without sacrificing tranquility. Whether you're looking for a full-time residence or a peaceful weekend escape, this inviting log home is ready to welcome you.
Contact an agent
Home facts
- Year built:2004
- Listing Id #:5051520
- Added:30 day(s) ago
- Updated:August 01, 2025 at 10:23 AM
Rooms and interior
- Bedrooms:2
- Total bathrooms:2
- Full bathrooms:2
- Living area:1,917 sq. ft.
Heating and cooling
- Heating:In Floor, Radiant, Radiant Floor
Structure and exterior
- Roof:Standing Seam
- Year built:2004
- Building area:1,917 sq. ft.
- Lot area:5.3 Acres
Schools
- High school:Woodsville High School
- Middle school:Haverhill Cooperative Middle
- Elementary school:Woodsville Elementary
Utilities
- Sewer:Leach Field, Private
Finances and disclosures
- Price:$449,900
- Price per sq. ft.:$231.31
- Tax amount:$8,526 (2024)
New listings near 510 Lily Pond Road
- New
 $22,000Active0.83 Acres
$22,000Active0.83 Acres00 Haverhill Lane, Haverhill, NH 03785
MLS# 5056301Listed by: LYMAN REALTY - New
 $349,900Active117 Acres
$349,900Active117 Acres00 Brushwood Road #104, Haverhill, NH 03765
MLS# 5056278Listed by: COLDWELL BANKER LIFESTYLES- LITTLETON - New
 $74,900Active6.5 Acres
$74,900Active6.5 Acres00 Brushwood Road #105, Haverhill, NH 03765
MLS# 5056245Listed by: COLDWELL BANKER LIFESTYLES- LITTLETON - New
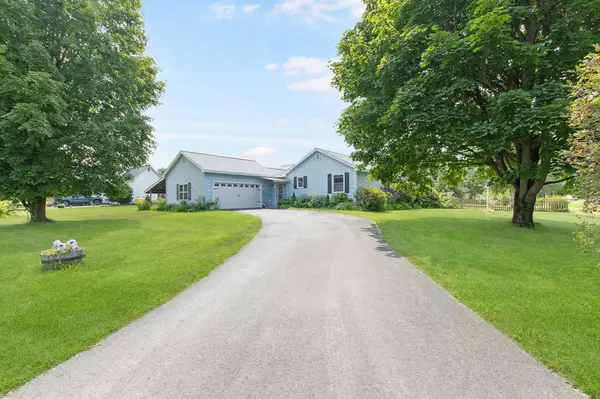 $379,900Active3 beds 2 baths1,706 sq. ft.
$379,900Active3 beds 2 baths1,706 sq. ft.6 Mountain View Drive, Haverhill, NH 03774
MLS# 5056178Listed by: COLDWELL BANKER LIFESTYLES- LITTLETON - New
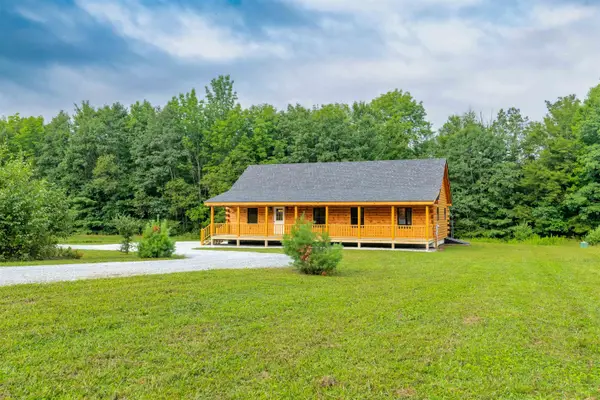 $529,000Active3 beds 2 baths1,400 sq. ft.
$529,000Active3 beds 2 baths1,400 sq. ft.111 Fieldstone Drive, Haverhill, NH 03774
MLS# 5056037Listed by: COLDWELL BANKER LIFESTYLES- LITTLETON  $25,000Active0.65 Acres
$25,000Active0.65 Acres00 Hanover Drive, Haverhill, NH 03785
MLS# 5054745Listed by: LYMAN REALTY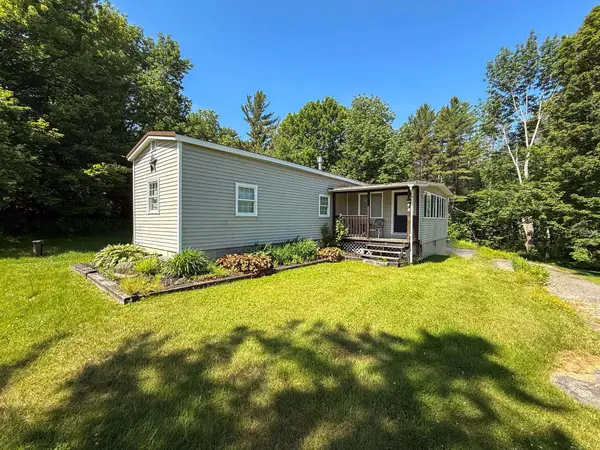 $199,000Active2 beds 2 baths815 sq. ft.
$199,000Active2 beds 2 baths815 sq. ft.400 Lily Pond Road, Haverhill, NH 03780
MLS# 5054305Listed by: KW COASTAL AND LAKES & MOUNTAINS REALTY/HANOVER $325,000Active4 beds 2 baths1,734 sq. ft.
$325,000Active4 beds 2 baths1,734 sq. ft.2528 Lime Kiln Road, Haverhill, NH 03774
MLS# 5054040Listed by: COLDWELL BANKER LIFESTYLES- LITTLETON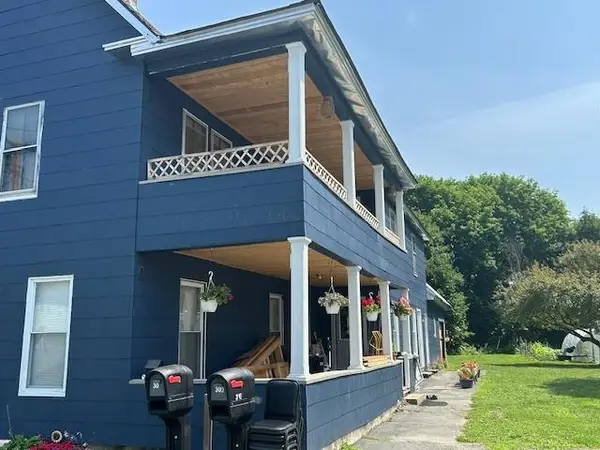 $252,500Active4 beds 2 baths2,534 sq. ft.
$252,500Active4 beds 2 baths2,534 sq. ft.30 Highland Street, Haverhill, NH 03785
MLS# 5053805Listed by: DAVIS REALTY OF NH AND VT, INC. $520,000Pending-- beds -- baths4,166 sq. ft.
$520,000Pending-- beds -- baths4,166 sq. ft.219-221 Dartmouth College Highway, Haverhill, NH 03765
MLS# 5053709Listed by: COLDWELL BANKER LIFESTYLES - HANOVER
