24 Raccoon Alley, Hillsborough, NH 03244
Local realty services provided by:Better Homes and Gardens Real Estate The Masiello Group
24 Raccoon Alley,Hillsborough, NH 03244
$280,000
- 2 Beds
- 1 Baths
- 835 sq. ft.
- Single family
- Active
Upcoming open houses
- Sat, Nov 0110:00 am - 11:30 am
Listed by:sarah elwood
Office:keller williams realty metro-concord
MLS#:5060792
Source:PrimeMLS
Price summary
- Price:$280,000
- Price per sq. ft.:$335.33
About this home
Welcome to 24 Raccoon Alley! A well maintained, year-round A-frame. The open-concept layout features vaulted ceilings and plenty of natural light, creating a warm and inviting atmosphere. The level yard provides space for outdoor activities, complete with a fire pit for cozy evenings under the stars. A storage shed adds convenience for tools, toys, and lake gear. Whether you’re looking for a full-time residence or a weekend escape this home is ready to fit your needs. Enjoy swimming, fishing, kayaking, and relaxing at Gould Pond (Emerald Lake) all summer long. Easy access to Fox State Forest, offering 22-miles of trails. In the winter, nearby Pat’s Peak and Crotched Mountain offer great skiing and snowboarding. With easy access to Concord, Keene, and Manchester, this home combines a peaceful lakeside lifestyle with commuter-friendly convenience. Don’t miss this opportunity to own a piece of New Hampshire’s four-season fun in one of Hillsborough’s most desirable lake communities!
Contact an agent
Home facts
- Year built:1970
- Listing ID #:5060792
- Added:49 day(s) ago
- Updated:October 31, 2025 at 10:25 AM
Rooms and interior
- Bedrooms:2
- Total bathrooms:1
- Full bathrooms:1
- Living area:835 sq. ft.
Heating and cooling
- Heating:Gas Heater
Structure and exterior
- Roof:Asphalt Shingle
- Year built:1970
- Building area:835 sq. ft.
- Lot area:0.44 Acres
Schools
- High school:Hillsboro-Deering High School
- Middle school:Hillsboro-Deering Middle
- Elementary school:Hillsboro-Deering Elementary
Utilities
- Sewer:Septic
Finances and disclosures
- Price:$280,000
- Price per sq. ft.:$335.33
- Tax amount:$5,441 (2024)
New listings near 24 Raccoon Alley
- New
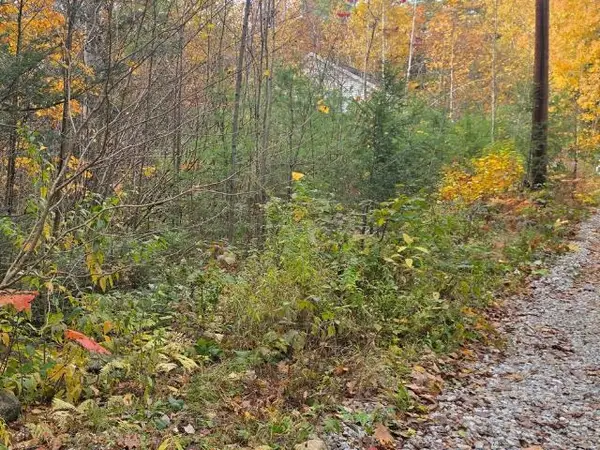 $29,900Active0.3 Acres
$29,900Active0.3 Acres44 Huntington Drive, Hillsborough, NH 03244
MLS# 5067987Listed by: EXP REALTY - New
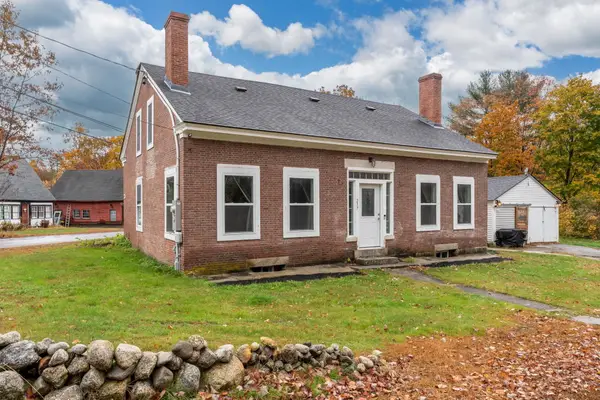 $329,990Active4 beds 2 baths1,755 sq. ft.
$329,990Active4 beds 2 baths1,755 sq. ft.237 2Nd Nh Turnpike, Hillsborough, NH 03244
MLS# 5067344Listed by: SPOTLIGHT REALTY - New
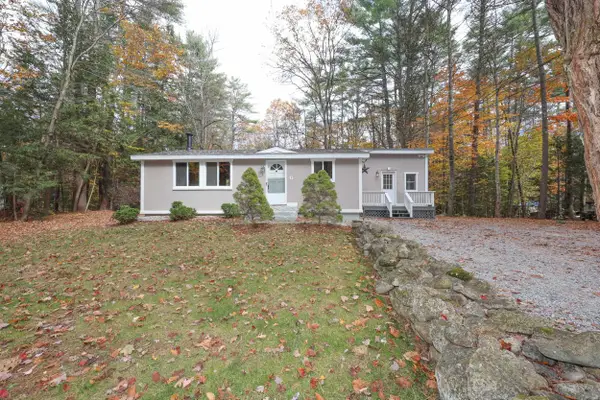 $305,000Active2 beds 1 baths948 sq. ft.
$305,000Active2 beds 1 baths948 sq. ft.6 Birch Tree Lane, Hillsborough, NH 03244
MLS# 5067109Listed by: LAER REALTY PARTNERS/GOFFSTOWN 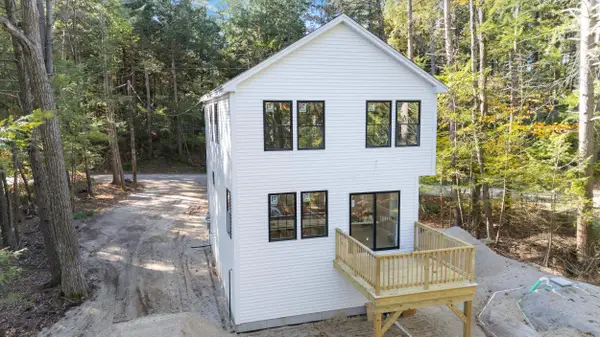 $499,000Active2 beds 3 baths1,260 sq. ft.
$499,000Active2 beds 3 baths1,260 sq. ft.98 Emerald Drive, Hillsborough, NH 03244
MLS# 5066412Listed by: EXP REALTY- Open Sat, 11am to 1pm
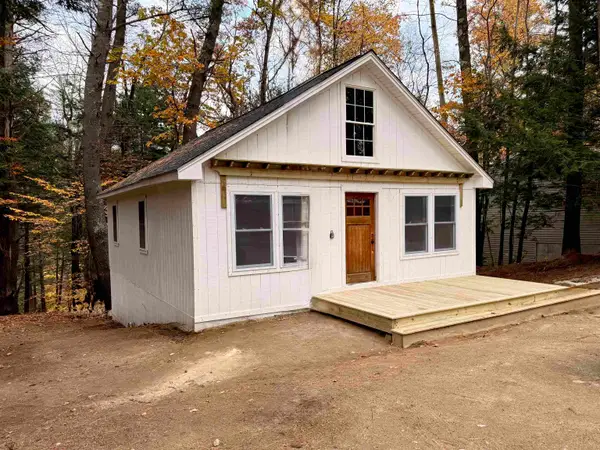 $349,000Active3 beds 1 baths1,500 sq. ft.
$349,000Active3 beds 1 baths1,500 sq. ft.37 Autumn Road, Hillsborough, NH 03244
MLS# 5066380Listed by: AMERABAY 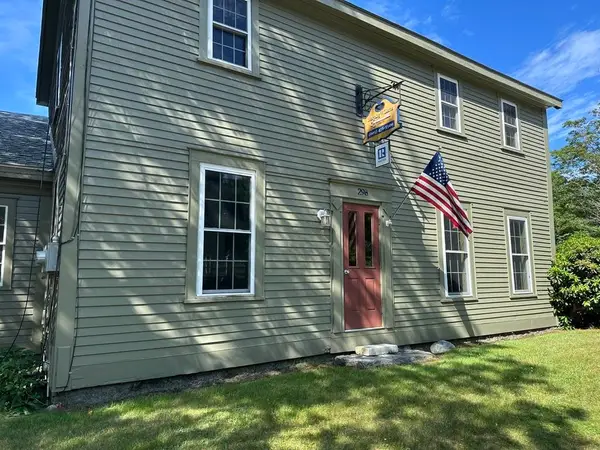 $524,900Active-- beds -- baths2,438 sq. ft.
$524,900Active-- beds -- baths2,438 sq. ft.298 Second NH Turnpike #010-038-000, Hillsborough, NH 03244
MLS# 5066363Listed by: MANNING WILLIAMS AGENCY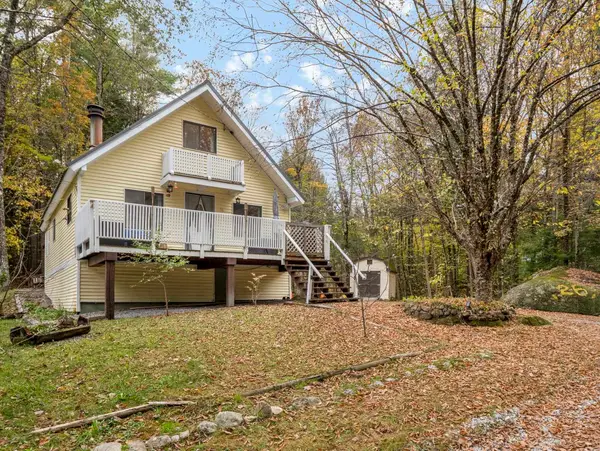 $335,000Active3 beds 2 baths1,182 sq. ft.
$335,000Active3 beds 2 baths1,182 sq. ft.26 Ellen Brook Road, Hillsborough, NH 03244
MLS# 5066351Listed by: EXP REALTY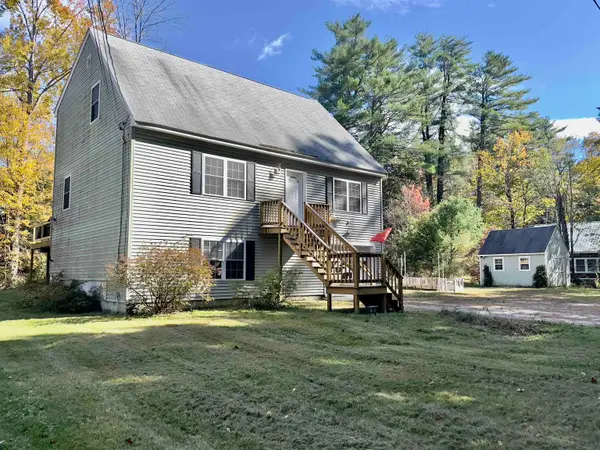 Listed by BHGRE$367,000Active3 beds 2 baths1,764 sq. ft.
Listed by BHGRE$367,000Active3 beds 2 baths1,764 sq. ft.10 Beaver Glen Road, Hillsborough, NH 03244
MLS# 5066232Listed by: BHG MASIELLO CONCORD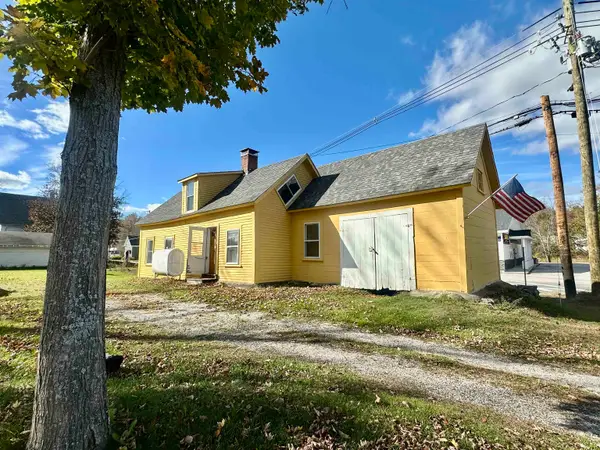 Listed by BHGRE$150,000Active1 beds 1 baths760 sq. ft.
Listed by BHGRE$150,000Active1 beds 1 baths760 sq. ft.77 Henniker Street, Hillsborough, NH 03244
MLS# 5066132Listed by: BHG MASIELLO CONCORD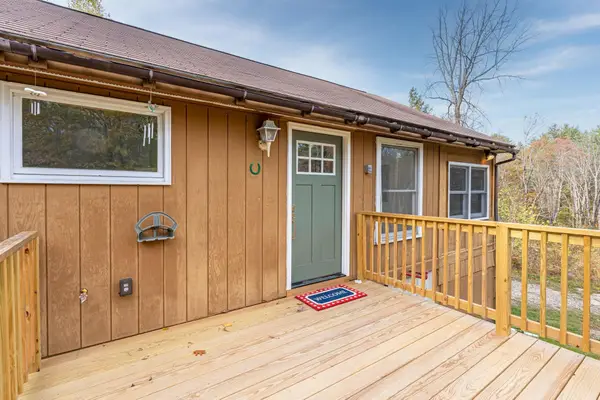 $325,000Active2 beds 1 baths1,104 sq. ft.
$325,000Active2 beds 1 baths1,104 sq. ft.304 Old Henniker Road, Hillsborough, NH 03244
MLS# 5066074Listed by: EXP REALTY
