43 Alsun Drive, Hollis, NH 03049
Local realty services provided by:Better Homes and Gardens Real Estate The Milestone Team
43 Alsun Drive,Hollis, NH 03049
$959,900
- 4 Beds
- 4 Baths
- 4,654 sq. ft.
- Single family
- Active
Listed by:gregory mccarthy
Office:keller williams realty-metropolitan
MLS#:5040942
Source:PrimeMLS
Price summary
- Price:$959,900
- Price per sq. ft.:$167.06
About this home
Sophisticated, expansive, and built for effortless entertaining, this over 4,650 sq ft residence in the coveted countryside of Hollis offers refined living with every amenity in place. The chef’s kitchen makes a bold statement with Bosch and KitchenAid stainless appliances, two refrigerators, a six-burner gas range, double ovens, and generous counter space—seamlessly connecting to a spacious family room with gas stove and direct access to a private deck. The French-inspired dining room, featuring chalk-painted brick and glass doors, is the perfect setting for elegant gatherings, while the living room's wood-burning fireplace and custom built-ins bring timeless warmth. The primary suite is a private retreat with an oversized walk-in closet, spa-style bath, and an adjoining space ideal for a reading lounge or personal studio. A two-person sauna and bonus room suited for a home gym add wellness to the daily routine, and a separate stairway opens the door to a potential guest suite or executive office. Outside, enjoy the tranquil sound of a water feature, shade beneath the pergola, and evenings by the stone firepit—all in a setting that balances privacy with presence. With thoughtful features at every turn, this rare offering delivers the lifestyle, flexibility, and prestige today's discerning buyers expect. This is a home designed to impress and built to adapt—schedule your private showing today.
Contact an agent
Home facts
- Year built:1983
- Listing ID #:5040942
- Added:136 day(s) ago
- Updated:September 28, 2025 at 10:27 AM
Rooms and interior
- Bedrooms:4
- Total bathrooms:4
- Full bathrooms:2
- Living area:4,654 sq. ft.
Heating and cooling
- Cooling:Central AC
- Heating:Hot Air
Structure and exterior
- Year built:1983
- Building area:4,654 sq. ft.
- Lot area:2.02 Acres
Schools
- High school:Hollis-Brookline High School
- Middle school:Hollis Brookline Middle Sch
- Elementary school:Hollis Primary School
Utilities
- Sewer:Private
Finances and disclosures
- Price:$959,900
- Price per sq. ft.:$167.06
- Tax amount:$17,999 (2024)
New listings near 43 Alsun Drive
- New
 $929,900Active5 beds 5 baths3,099 sq. ft.
$929,900Active5 beds 5 baths3,099 sq. ft.118 Broad Street, Hollis, NH 03049
MLS# 5062552Listed by: RE/MAX INNOVATIVE PROPERTIES - New
 $2,500,000Active5 beds 6 baths6,507 sq. ft.
$2,500,000Active5 beds 6 baths6,507 sq. ft.10 Hobart Lane, Hollis, NH 03049
MLS# 5061836Listed by: RE/MAX SYNERGY - New
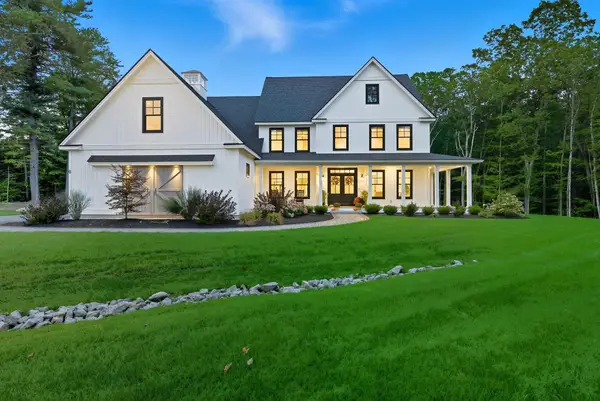 $2,290,000Active4 beds 3 baths4,237 sq. ft.
$2,290,000Active4 beds 3 baths4,237 sq. ft.6 Hobart Lane, Hollis, NH 03049
MLS# 5061643Listed by: RE/MAX INNOVATIVE PROPERTIES  $1,899,000Active5 beds 3 baths5,866 sq. ft.
$1,899,000Active5 beds 3 baths5,866 sq. ft.143 Worcester Road, Hollis, NH 03049
MLS# 5061620Listed by: FOUR SEASONS SOTHEBY'S INT'L REALTY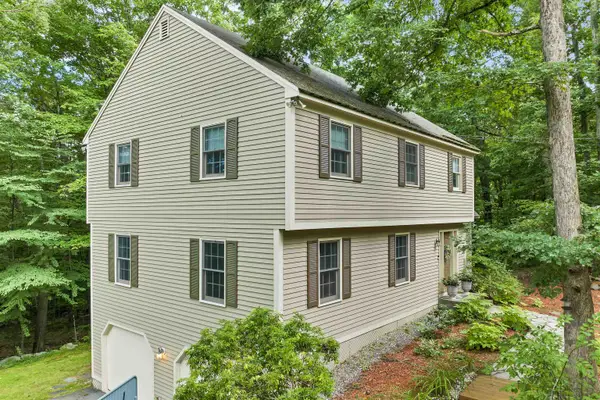 $724,999Pending4 beds 3 baths3,012 sq. ft.
$724,999Pending4 beds 3 baths3,012 sq. ft.91 Deacon Lane, Hollis, NH 03049
MLS# 5061570Listed by: LAMACCHIA REALTY, INC.- Open Sun, 11am to 1pm
 $799,900Active4 beds 3 baths3,040 sq. ft.
$799,900Active4 beds 3 baths3,040 sq. ft.93 Rideout Road, Hollis, NH 03049
MLS# 5060803Listed by: MONUMENT REALTY - Open Sun, 11am to 4pm
 $1,200,050Active4 beds 4 baths4,834 sq. ft.
$1,200,050Active4 beds 4 baths4,834 sq. ft.7 Shedd Lane, Hollis, NH 03049
MLS# 5059952Listed by: OWNERENTRY.COM 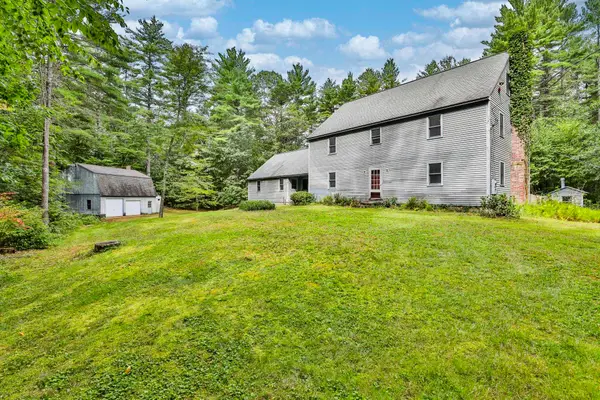 $699,000Pending4 beds 4 baths3,606 sq. ft.
$699,000Pending4 beds 4 baths3,606 sq. ft.32 Sumner Lane, Hollis, NH 03049
MLS# 5059782Listed by: MONUMENT REALTY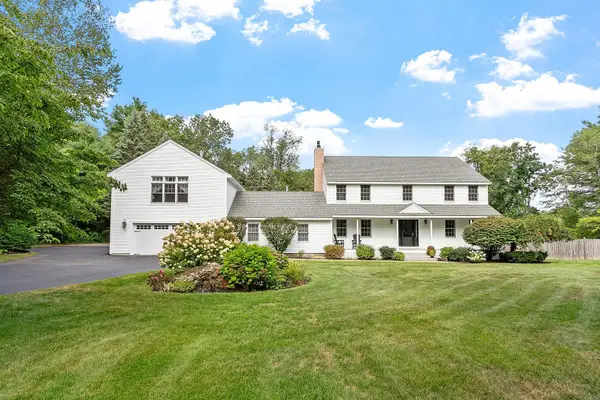 $1,115,000Pending5 beds 4 baths4,686 sq. ft.
$1,115,000Pending5 beds 4 baths4,686 sq. ft.77 Mooar Hill Road, Hollis, NH 03049
MLS# 5059650Listed by: BHHS VERANI NASHUA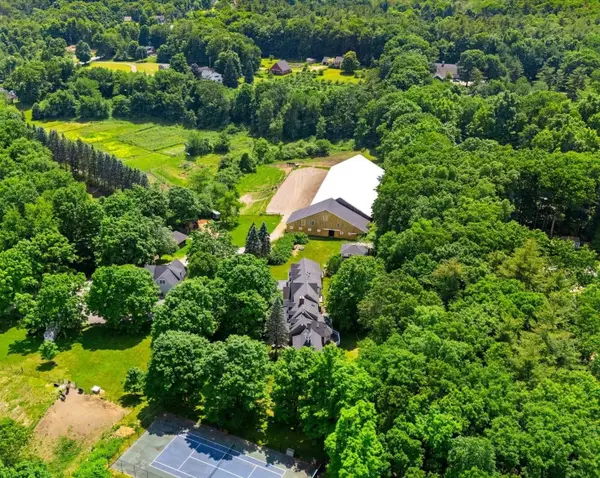 $2,999,900Active7 beds 7 baths6,070 sq. ft.
$2,999,900Active7 beds 7 baths6,070 sq. ft.40-40A Pine Hill Road, Hollis, NH 03049
MLS# 5059253Listed by: COLDWELL BANKER REALTY NASHUA
