9 Hanson Way, Hollis, NH 03049
Local realty services provided by:Better Homes and Gardens Real Estate The Masiello Group
9 Hanson Way,Hollis, NH 03049
$409,900
- 2 Beds
- 1 Baths
- 830 sq. ft.
- Single family
- Active
Listed by:
- Frank Destito(603) 491 - 5565Better Homes and Gardens Real Estate The Masiello Group
MLS#:5056141
Source:PrimeMLS
Price summary
- Price:$409,900
- Price per sq. ft.:$234.23
About this home
Located on the Shores of Silver Lake in Hollis NH, this dream of a cottage awaits.Perfectly situated with a due west exposure, this home offers unparalleled sunset views over the lake.Meticulously maintained and upgraded throughout the years, this cottage offers the discerning buyer every option to easy living.The home features a newer kitchen with vintage retro refrigerator,butcher block counters,nicely appointed cabinetry.Luxury vinyl offers a useful and thoughtful touch to the flooring throughout.The floor plan consists of a large three season sunroom with future potential expansion above. A large living /dining area leading to two bedrooms all serviced by a 3/4 bath and laundry.A large oversized westerly facing deck leads to a private lawn area replete with fire pit over looking the lake shore.A fenced area house a shed for storage of lake toys etc. Not enough, an oversized outdoor shower offers the perfect option after spending time out on the lake!A private fenced of enclosure offers an oversized parking area is in the rear of the home.This property has been totally renovated and refreshed-newer windows, doors, siding, roof, painted in neutral tones throughout-just too much to list.Beautifully and meticulously landscaped grounds! Come see this very special opportunity located on the shores of Silver Lake in the very desirable town of Hollis NH.Very nice indeed!
Contact an agent
Home facts
- Year built:1957
- Listing ID #:5056141
- Added:46 day(s) ago
- Updated:September 28, 2025 at 10:27 AM
Rooms and interior
- Bedrooms:2
- Total bathrooms:1
- Living area:830 sq. ft.
Heating and cooling
- Heating:Forced Air, Wall Furnace
Structure and exterior
- Year built:1957
- Building area:830 sq. ft.
- Lot area:0.11 Acres
Schools
- High school:Hollis-Brookline High School
- Middle school:Hollis Brookline Middle Sch
- Elementary school:Hollis Primary School
Utilities
- Sewer:Private
Finances and disclosures
- Price:$409,900
- Price per sq. ft.:$234.23
- Tax amount:$5,931 (2025)
New listings near 9 Hanson Way
- New
 $929,900Active5 beds 5 baths3,099 sq. ft.
$929,900Active5 beds 5 baths3,099 sq. ft.118 Broad Street, Hollis, NH 03049
MLS# 5062552Listed by: RE/MAX INNOVATIVE PROPERTIES - New
 $2,500,000Active5 beds 6 baths6,507 sq. ft.
$2,500,000Active5 beds 6 baths6,507 sq. ft.10 Hobart Lane, Hollis, NH 03049
MLS# 5061836Listed by: RE/MAX SYNERGY - New
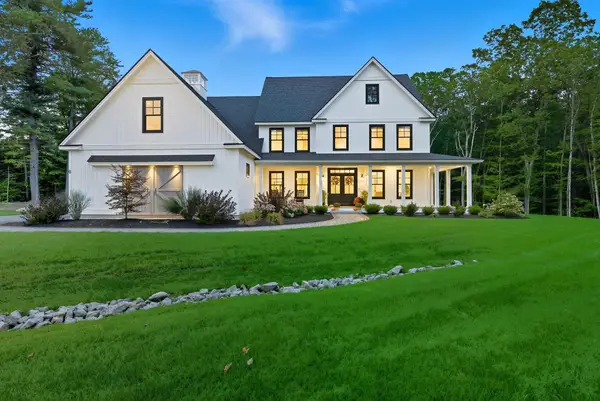 $2,290,000Active4 beds 3 baths4,237 sq. ft.
$2,290,000Active4 beds 3 baths4,237 sq. ft.6 Hobart Lane, Hollis, NH 03049
MLS# 5061643Listed by: RE/MAX INNOVATIVE PROPERTIES  $1,899,000Active5 beds 3 baths5,866 sq. ft.
$1,899,000Active5 beds 3 baths5,866 sq. ft.143 Worcester Road, Hollis, NH 03049
MLS# 5061620Listed by: FOUR SEASONS SOTHEBY'S INT'L REALTY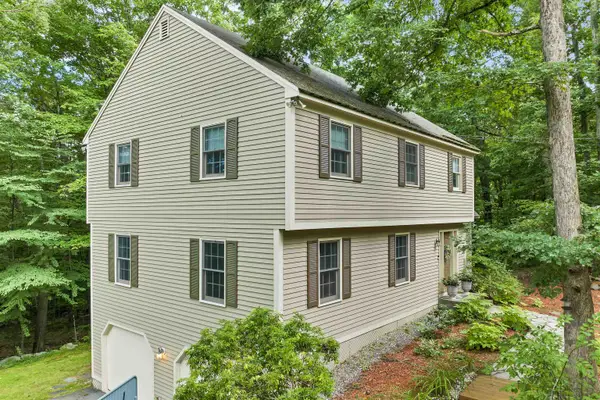 $724,999Pending4 beds 3 baths3,012 sq. ft.
$724,999Pending4 beds 3 baths3,012 sq. ft.91 Deacon Lane, Hollis, NH 03049
MLS# 5061570Listed by: LAMACCHIA REALTY, INC.- Open Sun, 11am to 1pm
 $799,900Active4 beds 3 baths3,040 sq. ft.
$799,900Active4 beds 3 baths3,040 sq. ft.93 Rideout Road, Hollis, NH 03049
MLS# 5060803Listed by: MONUMENT REALTY - Open Sun, 11am to 4pm
 $1,200,050Active4 beds 4 baths4,834 sq. ft.
$1,200,050Active4 beds 4 baths4,834 sq. ft.7 Shedd Lane, Hollis, NH 03049
MLS# 5059952Listed by: OWNERENTRY.COM 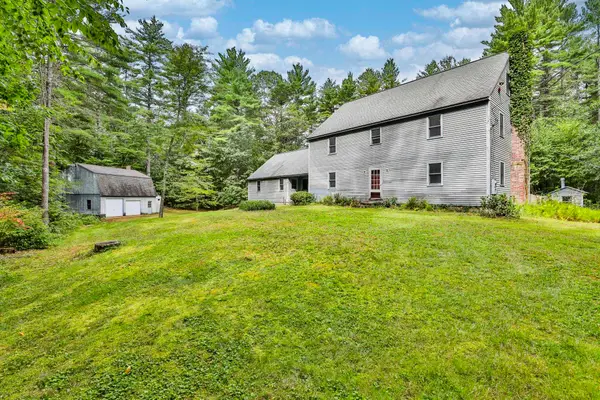 $699,000Pending4 beds 4 baths3,606 sq. ft.
$699,000Pending4 beds 4 baths3,606 sq. ft.32 Sumner Lane, Hollis, NH 03049
MLS# 5059782Listed by: MONUMENT REALTY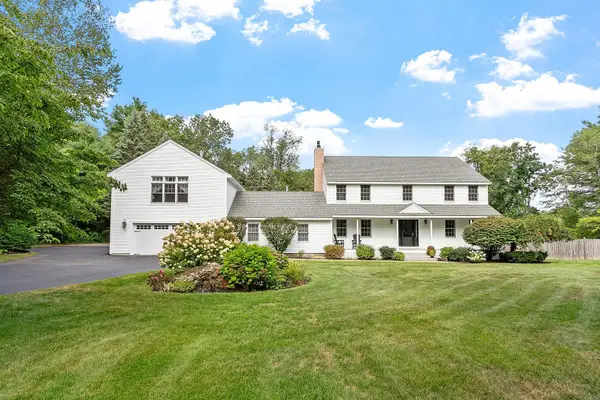 $1,115,000Pending5 beds 4 baths4,686 sq. ft.
$1,115,000Pending5 beds 4 baths4,686 sq. ft.77 Mooar Hill Road, Hollis, NH 03049
MLS# 5059650Listed by: BHHS VERANI NASHUA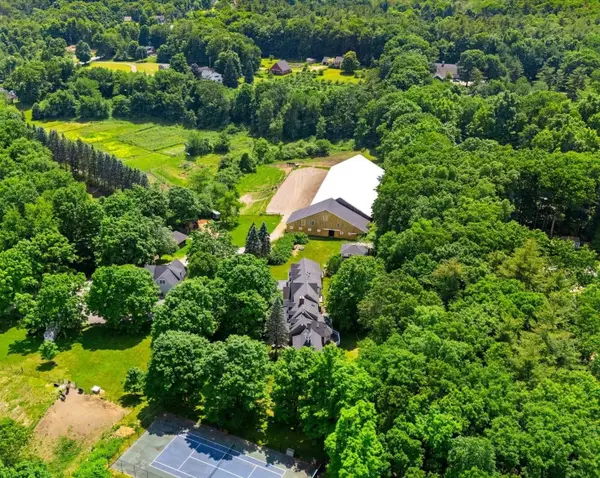 $2,999,900Active7 beds 7 baths6,070 sq. ft.
$2,999,900Active7 beds 7 baths6,070 sq. ft.40-40A Pine Hill Road, Hollis, NH 03049
MLS# 5059253Listed by: COLDWELL BANKER REALTY NASHUA
