12 Julia Drive, Hooksett, NH 03106
Local realty services provided by:Better Homes and Gardens Real Estate The Milestone Team
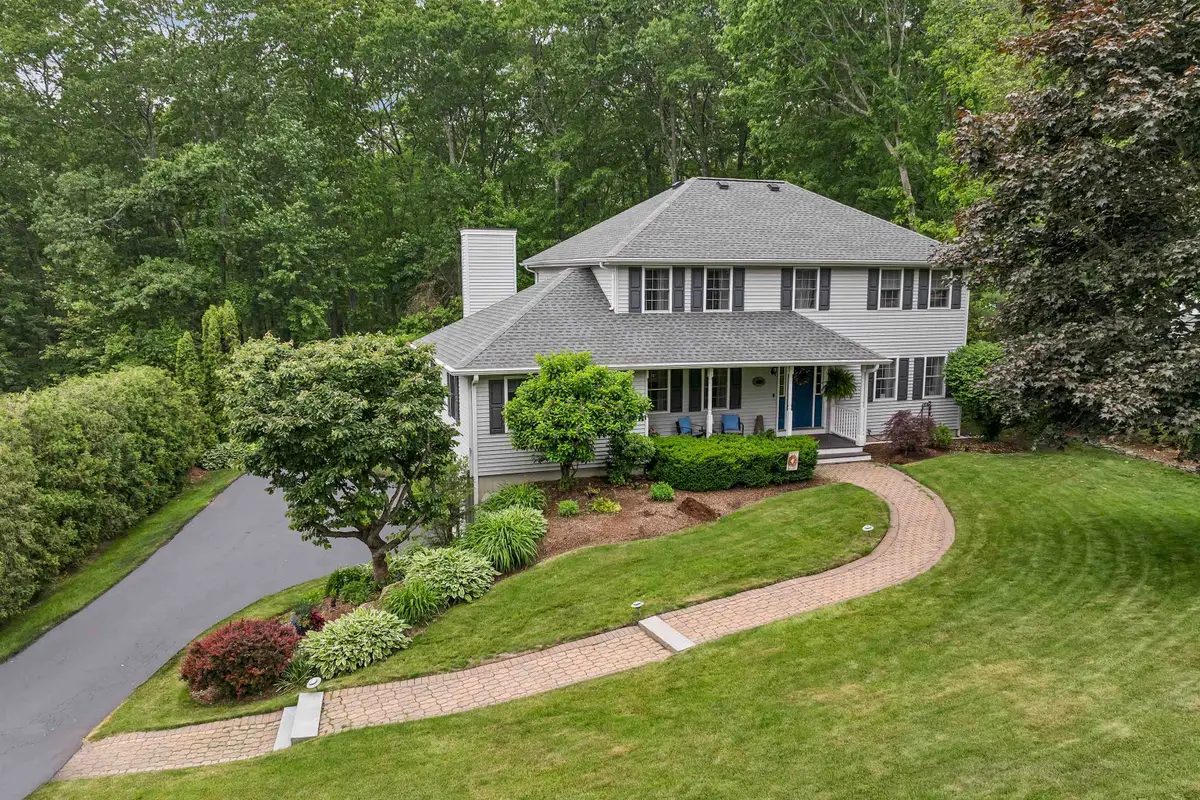
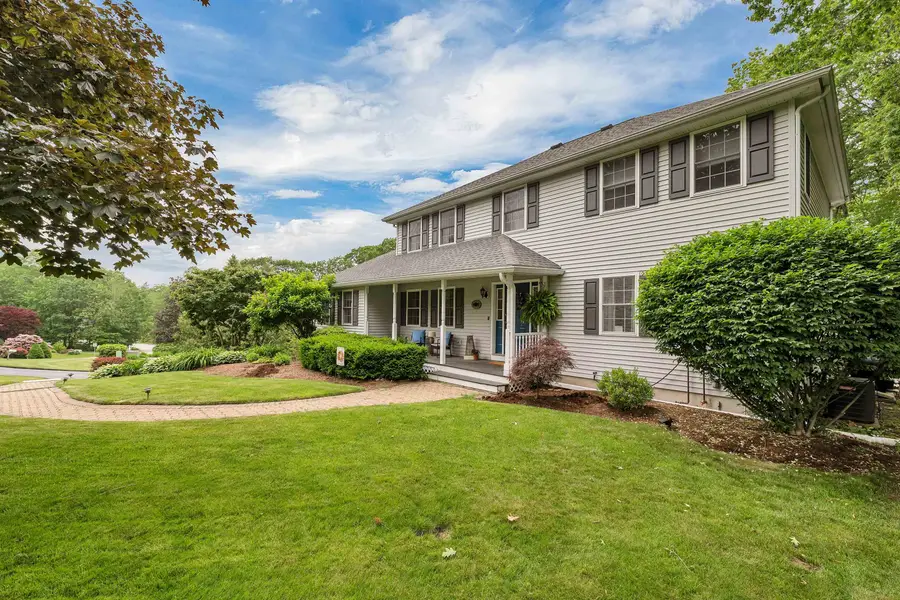
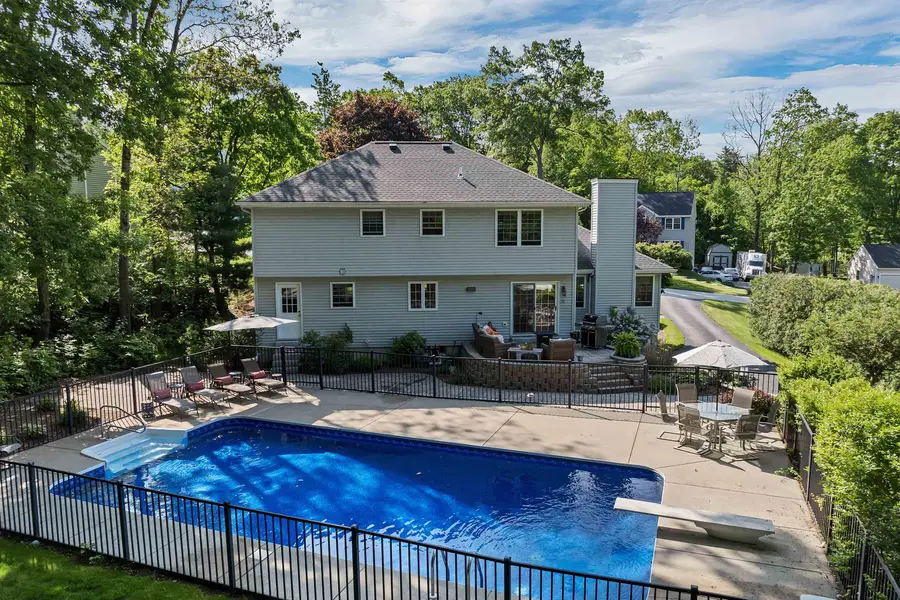
Listed by:crystal harrisonOff: 603-524-2255
Office:coldwell banker realty gilford nh
MLS#:5046118
Source:PrimeMLS
Price summary
- Price:$899,900
- Price per sq. ft.:$244.94
About this home
Dreaming of a move-in ready home with room to grow & no renovation headaches? This beautifully updated 4-bedroom, 3-bathroom property in the favored Campbell Hill Estates offers both style & functionality in a quiet yet convenient location. Thoughtfully custom-built and maintained by its original owner, this home showcases high-end finishes and meticulous attention to detail. The open-concept layout is perfect for modern living, whether you're gathering around the six-person quartz island, hosting in the oversized dining room, or stepping out to the paver patio for al fresco dining. The expansive backyard oasis features a lushly landscaped in-ground pool area, mature trees for privacy, and multiple spaces to relax or entertain. Inside, unwind in one of two main-level living rooms, one featuring a soaring cathedral ceiling and stone-surround gas fireplace. Additional highlights on the first floor include hardwoord floors, built-in surround sound, dimmable recessed lighting for the perfect ambiance, a half bath, laundry room with patio access, & a welcoming front porch & foyer. Upstairs, retreat to your primary suite, complete with a spa-like en-suite bath featuring a walk-in tile shower, quartz countertops, & ample storage, plus a custom walk-in closet. 3 additional bedrooms & a full bath complete the second level. Need more space? Head downstairs to the finished basement offering a large rec. room, dedicated office, unfinished storage, & a 2 car garage.
Contact an agent
Home facts
- Year built:1996
- Listing Id #:5046118
- Added:63 day(s) ago
- Updated:August 11, 2025 at 03:04 PM
Rooms and interior
- Bedrooms:4
- Total bathrooms:3
- Full bathrooms:1
- Living area:2,922 sq. ft.
Heating and cooling
- Cooling:Central AC
- Heating:Hot Air
Structure and exterior
- Year built:1996
- Building area:2,922 sq. ft.
- Lot area:0.36 Acres
Schools
- Middle school:David R. Cawley Middle Sch
- Elementary school:Fred C. Underhill School
Utilities
- Sewer:Public Available
Finances and disclosures
- Price:$899,900
- Price per sq. ft.:$244.94
- Tax amount:$11,685 (2024)
New listings near 12 Julia Drive
- New
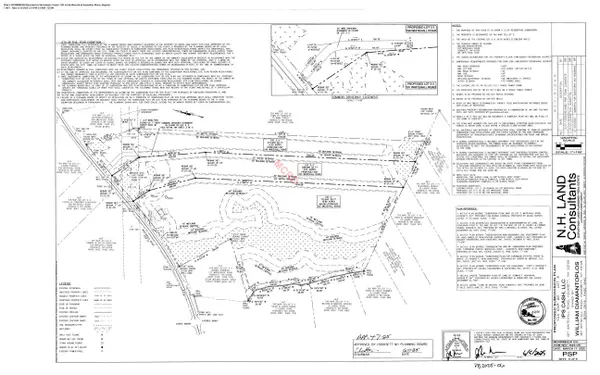 $279,900Active6.61 Acres
$279,900Active6.61 Acres197 Whitehall Road, Hooksett, NH 03106
MLS# 5056527Listed by: COLDWELL BANKER CLASSIC REALTY - Open Sat, 11am to 1pmNew
 $475,000Active3 beds 3 baths2,350 sq. ft.
$475,000Active3 beds 3 baths2,350 sq. ft.1465 Hooksett Road #1363, Hooksett, NH 03106
MLS# 5056522Listed by: IMPERIAL PROPERTIES - Open Sat, 11am to 1pmNew
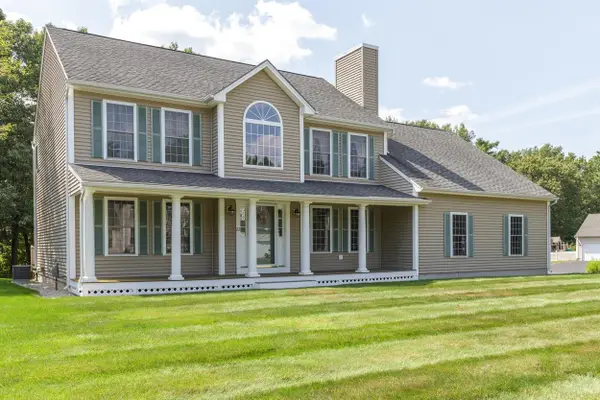 $774,900Active3 beds 3 baths1,976 sq. ft.
$774,900Active3 beds 3 baths1,976 sq. ft.22 Stirling Avenue, Hooksett, NH 03106
MLS# 5056403Listed by: FOUNDATION BROKERAGE GROUP - Open Sat, 10am to 12pmNew
 $425,000Active1 beds 1 baths1,632 sq. ft.
$425,000Active1 beds 1 baths1,632 sq. ft.36 Auburn Road, Hooksett, NH 03106
MLS# 5056138Listed by: BHHS VERANI SALEM - Open Sat, 9 to 11amNew
 $565,000Active5 beds 2 baths1,912 sq. ft.
$565,000Active5 beds 2 baths1,912 sq. ft.24 Hale Avenue, Hooksett, NH 03106
MLS# 5055809Listed by: SOPRIS - New
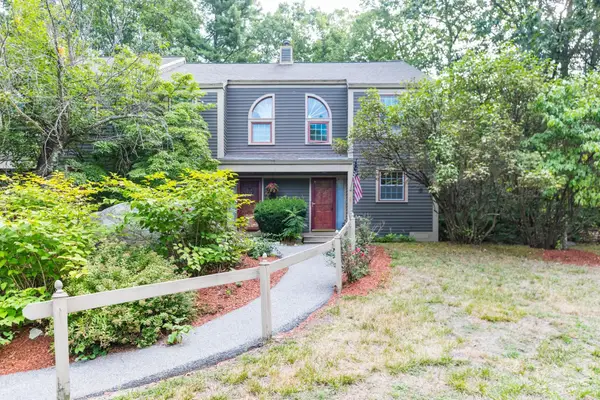 $399,500Active2 beds 2 baths1,502 sq. ft.
$399,500Active2 beds 2 baths1,502 sq. ft.1465 Hooksett Road #27, Hooksett, NH 03106
MLS# 5055671Listed by: THE ALAND REALTY GROUP - Open Sat, 10 to 11:30amNew
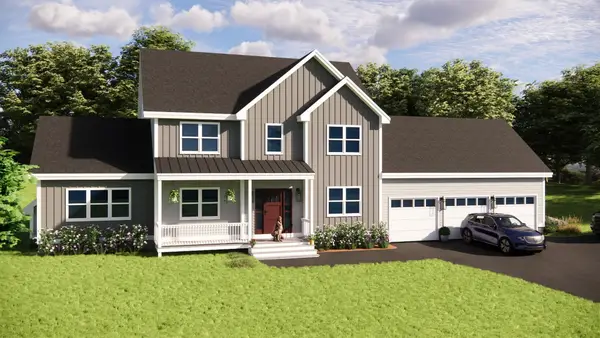 $950,000Active3 beds 3 baths2,940 sq. ft.
$950,000Active3 beds 3 baths2,940 sq. ft.Lot 33 Laurel Road #125, Hooksett, NH 03106
MLS# 5054916Listed by: COLDWELL BANKER REALTY BEDFORD NH - New
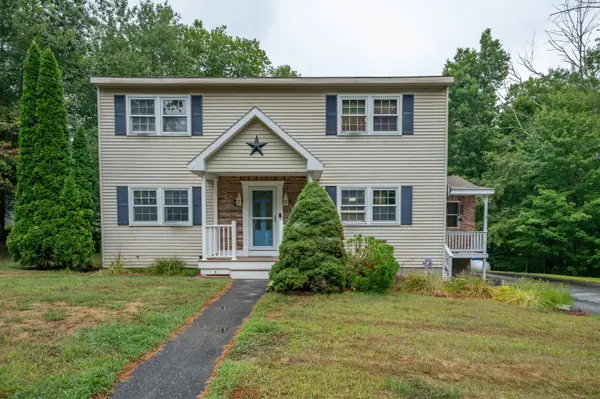 $469,900Active3 beds 2 baths1,872 sq. ft.
$469,900Active3 beds 2 baths1,872 sq. ft.58 Pine Street, Hooksett, NH 03106
MLS# 5054865Listed by: RE/MAX SYNERGY 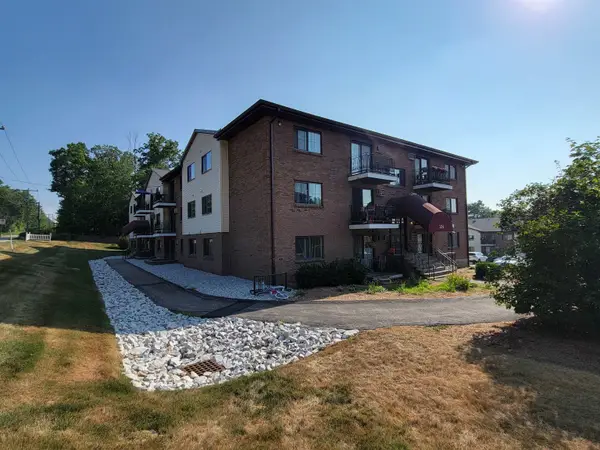 $219,900Active2 beds 1 baths764 sq. ft.
$219,900Active2 beds 1 baths764 sq. ft.124 Mammoth Road #229, Hooksett, NH 03106
MLS# 5054766Listed by: KELLER WILLIAMS REALTY-METROPOLITAN- Open Sat, 10am to 12pm
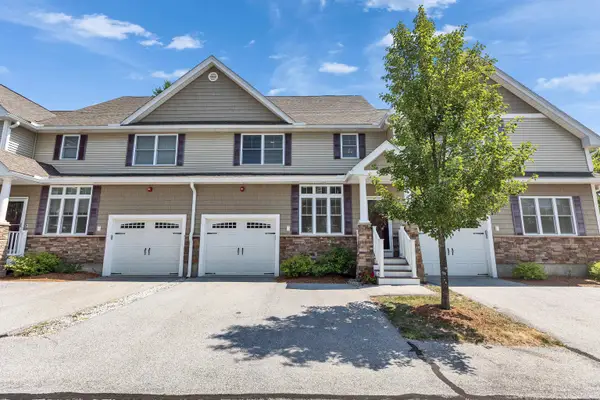 $525,000Active3 beds 3 baths2,166 sq. ft.
$525,000Active3 beds 3 baths2,166 sq. ft.6 C Manor Drive, Hooksett, NH 03106
MLS# 5054753Listed by: BHGRE MASIELLO BEDFORD
