126 Mammoth Road, Hooksett, NH 03106
Local realty services provided by:Better Homes and Gardens Real Estate The Masiello Group
126 Mammoth Road,Hooksett, NH 03106
$199,900
- 2 Beds
- 1 Baths
- 764 sq. ft.
- Condominium
- Pending
Listed by: audrey decourcyCell: 603-540-5778
Office: coldwell banker realty nashua
MLS#:5070460
Source:PrimeMLS
Price summary
- Price:$199,900
- Price per sq. ft.:$261.65
- Monthly HOA dues:$424
About this home
Bright, Welcoming 1st-Floor Corner VA APPROVED Condo in Hooksett, NH! Looking for comfort, convenience, and a place you’ll truly love coming home to? This charming 2-bedroom, 1-bath first-floor corner unit checks all the boxes. Tucked into a quiet spot with natural light pouring in from two sides, it has that warm, easy-living feel from the moment you walk in. Newer vinyl flooring throughout, the freshly tiled kitchen backsplash, and the QUALITY cabinetry that brings both style and durability. There’s even a handy coat closet to keep life organized. And here’s a big perk—the association fee covers HEAT and HOT WATER, making your monthly budget a little lighter. This community also offers fantastic amenities: enjoy the BASKETBALL COURT, PLAYGROUND, and IN-GROUND POOL—perfect for unwinding or getting outside. Located close to everything—shopping, great restaurants, and Exit 9 off I-93. Quick close possible and very easy to show. Come see why you’ll LOVE YOUR HOME!
Contact an agent
Home facts
- Year built:1973
- Listing ID #:5070460
- Added:48 day(s) ago
- Updated:January 06, 2026 at 08:17 AM
Rooms and interior
- Bedrooms:2
- Total bathrooms:1
- Full bathrooms:1
- Living area:764 sq. ft.
Heating and cooling
- Cooling:Wall AC
- Heating:Baseboard
Structure and exterior
- Roof:Asphalt Shingle
- Year built:1973
- Building area:764 sq. ft.
Schools
- High school:Pinkerton Academy
- Middle school:David R. Cawley Middle Sch
- Elementary school:Fred C. Underhill School
Utilities
- Sewer:Public Available
Finances and disclosures
- Price:$199,900
- Price per sq. ft.:$261.65
- Tax amount:$2,661 (2024)
New listings near 126 Mammoth Road
- Open Sat, 11am to 1pmNew
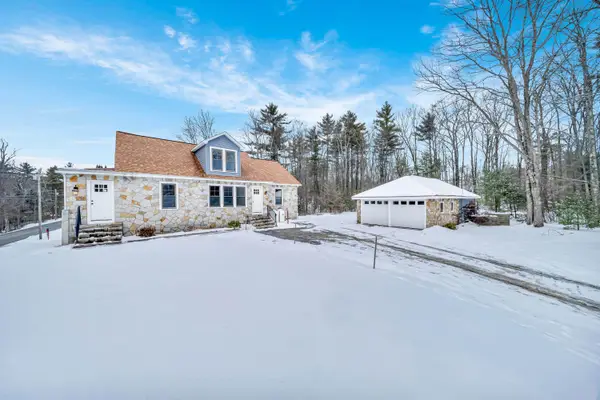 $719,900Active5 beds 4 baths2,540 sq. ft.
$719,900Active5 beds 4 baths2,540 sq. ft.315 Hackett Hill Road, Hooksett, NH 03106
MLS# 5073410Listed by: CENTURY 21 NE GROUP - New
 $524,999Active5.35 Acres
$524,999Active5.35 Acres192 Londonderry Turnpike, Hooksett, NH 03106
MLS# 5073335Listed by: SIERRA REALTY - Open Fri, 5:30 to 7pmNew
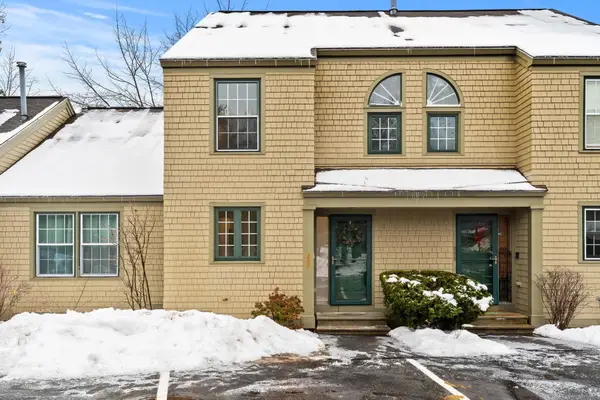 $399,000Active2 beds 2 baths1,405 sq. ft.
$399,000Active2 beds 2 baths1,405 sq. ft.1465 Hooksett Road #287, Hooksett, NH 03106
MLS# 5073133Listed by: COLDWELL BANKER REALTY NASHUA - Open Sat, 12 to 2pmNew
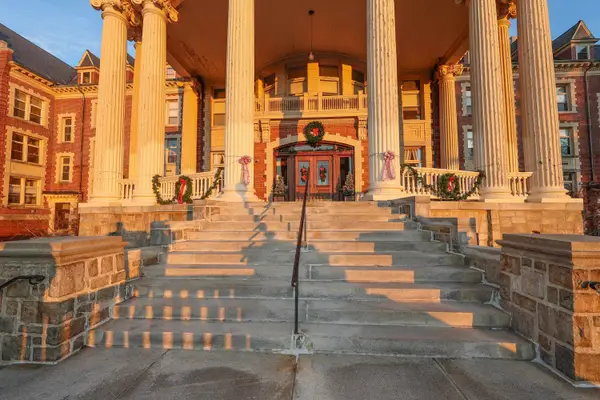 $249,900Active2 beds 1 baths974 sq. ft.
$249,900Active2 beds 1 baths974 sq. ft.15 Mount Saint Marys Way #112, Hooksett, NH 03106
MLS# 5073126Listed by: LAER REALTY PARTNERS/GOFFSTOWN - New
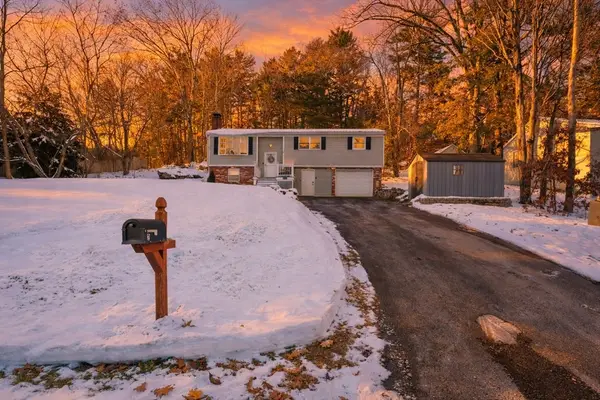 $485,000Active3 beds 2 baths1,763 sq. ft.
$485,000Active3 beds 2 baths1,763 sq. ft.2 Brandywine, Hooksett, NH 03106
MLS# 73464585Listed by: Homesmart Success Realty - New
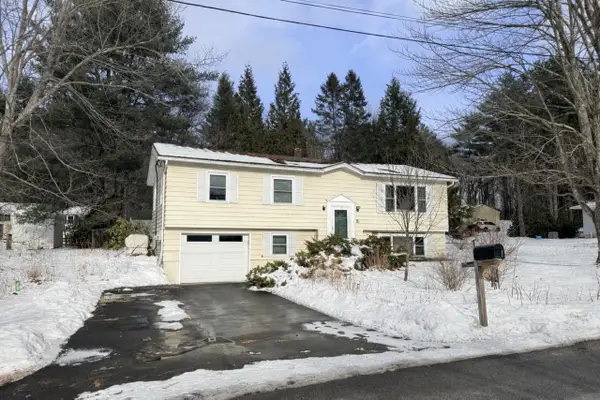 $425,000Active3 beds 2 baths1,100 sq. ft.
$425,000Active3 beds 2 baths1,100 sq. ft.8 Short Avenue, Hooksett, NH 03106
MLS# 5072867Listed by: COLDWELL BANKER REALTY BEDFORD NH 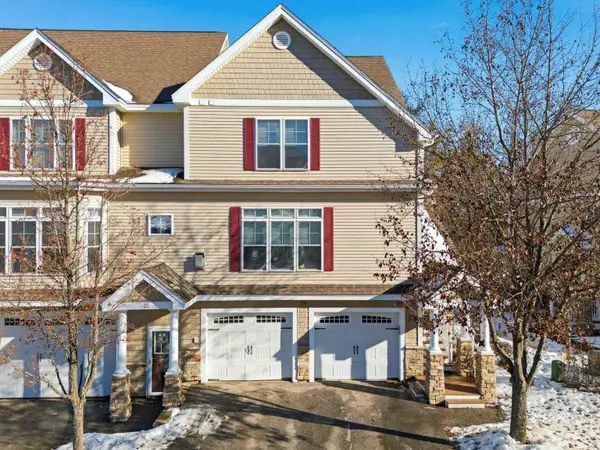 $499,900Active3 beds 3 baths2,216 sq. ft.
$499,900Active3 beds 3 baths2,216 sq. ft.2 Manor Drive, Hooksett, NH 03106
MLS# 5072586Listed by: RE/MAX SYNERGY $325,000Active2 beds 2 baths1,585 sq. ft.
$325,000Active2 beds 2 baths1,585 sq. ft.1465 Hooksett Road #284, Hooksett, NH 03106
MLS# 5072556Listed by: KW COASTAL AND LAKES & MOUNTAINS REALTY- Open Sat, 11am to 1pm
 $375,000Active2 beds 3 baths1,536 sq. ft.
$375,000Active2 beds 3 baths1,536 sq. ft.1465 Hooksett Road #1003, Hooksett, NH 03106
MLS# 5072503Listed by: ALEX & ASSOCIATES REALTY  $879,900Active3 beds 2 baths1,835 sq. ft.
$879,900Active3 beds 2 baths1,835 sq. ft.131 Merrimack Street, Hooksett, NH 03106
MLS# 5072361Listed by: COLDWELL BANKER REALTY NASHUA
