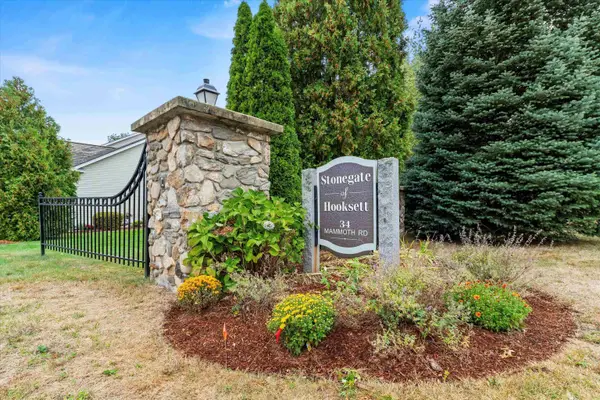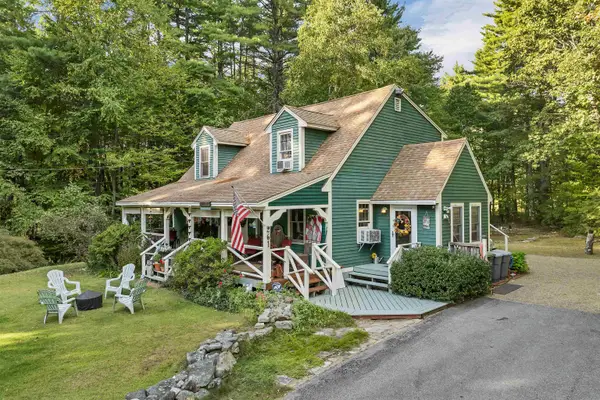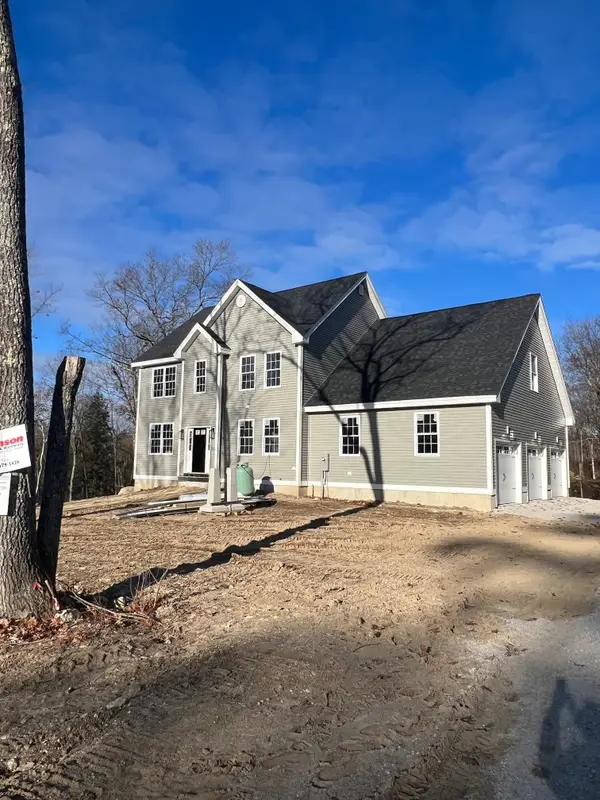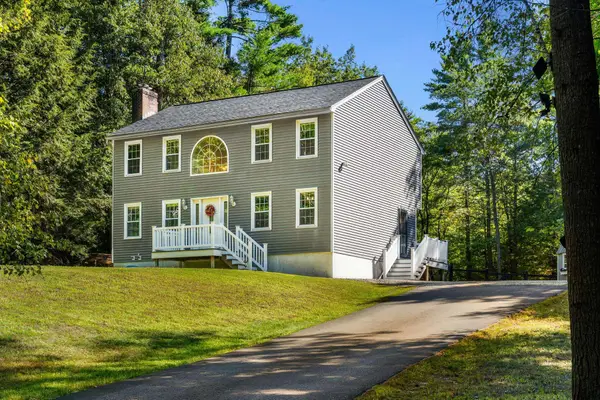1465 Hooksett Road #431, Hooksett, NH 03106
Local realty services provided by:Better Homes and Gardens Real Estate The Masiello Group
1465 Hooksett Road #431,Hooksett, NH 03106
$365,000
- 2 Beds
- 2 Baths
- 1,248 sq. ft.
- Condominium
- Active
Upcoming open houses
- Sat, Oct 0411:00 am - 01:00 pm
- Sun, Oct 0511:00 am - 01:00 pm
Listed by:onyx real estate groupPhone: 603-234-1316
Office:coldwell banker realty bedford nh
MLS#:5063532
Source:PrimeMLS
Price summary
- Price:$365,000
- Price per sq. ft.:$177.53
- Monthly HOA dues:$274
About this home
Discover low-maintenance, thoughtfully laid-out living in this bright 2bed, 2bath end unit condo at Granite Hill. Designed for comfort and convenience, this home offers a practical floor plan and access to full community amenities like a tennis court, basketball court, 2 in-ground pools, a pickle ball court and extensive walking trails through wooded and pond-scenic areas. Enjoy the warm and inviting kitchen with generous counter space that leads into your open dining/livingroom space. The party continues on the private secluded backyard deck. 2 allocated parking spaces. 2 bedrooms, a full bath and second floor laundry round out the upper level. With tons of storage in the attic to boot! Don’t miss this opportunity to own a Granite Hill condo, with access to shopping, dining and major highways to make commuting a breeze. And your choice of high schools! Delayed showings until the open houses Saturday 10/4/25 11-1pm and Sunday 10/5/25 11-1pm!
Contact an agent
Home facts
- Year built:1989
- Listing ID #:5063532
- Added:1 day(s) ago
- Updated:October 01, 2025 at 10:24 AM
Rooms and interior
- Bedrooms:2
- Total bathrooms:2
- Full bathrooms:1
- Living area:1,248 sq. ft.
Heating and cooling
- Cooling:Wall AC
- Heating:Forced Air
Structure and exterior
- Roof:Shingle
- Year built:1989
- Building area:1,248 sq. ft.
Schools
- High school:Pembroke Academy
- Middle school:David R. Cawley Middle Sch
- Elementary school:Fred C. Underhill School
Utilities
- Sewer:Public Available
Finances and disclosures
- Price:$365,000
- Price per sq. ft.:$177.53
- Tax amount:$4,946 (2024)
New listings near 1465 Hooksett Road #431
- New
 $749,900Active4 beds 3 baths2,570 sq. ft.
$749,900Active4 beds 3 baths2,570 sq. ft.4 Forest Hills Drive, Hooksett, NH 03106
MLS# 5063454Listed by: JOE DAIGLE REALTY, LLC - New
 $589,900Active2 beds 3 baths1,705 sq. ft.
$589,900Active2 beds 3 baths1,705 sq. ft.34 Mammoth Road #1, Hooksett, NH 03106
MLS# 5063419Listed by: KELLER WILLIAMS REALTY-METROPOLITAN - New
 $649,900Active3 beds 2 baths1,728 sq. ft.
$649,900Active3 beds 2 baths1,728 sq. ft.261 Hackett Hill Road, Hooksett, NH 03106
MLS# 5062916Listed by: BHHS VERANI LONDONDERRY  $815,000Active4 beds 3 baths2,572 sq. ft.
$815,000Active4 beds 3 baths2,572 sq. ft.12 Walnut Hill Drive, Hooksett, NH 03106
MLS# 5062127Listed by: DUSTON LEDDY REAL ESTATE- Open Sat, 1 to 2:30pm
 $925,000Active3 beds 3 baths2,236 sq. ft.
$925,000Active3 beds 3 baths2,236 sq. ft.110 Laurel Road #31, Hooksett, NH 03106
MLS# 5061823Listed by: COLDWELL BANKER REALTY BEDFORD NH  $650,000Pending3 beds 2 baths2,210 sq. ft.
$650,000Pending3 beds 2 baths2,210 sq. ft.1 Sandy Lane, Hooksett, NH 03106-2309
MLS# 5061573Listed by: ADVISORS LIVING $179,900Active2 beds 2 baths994 sq. ft.
$179,900Active2 beds 2 baths994 sq. ft.4 Kyle Avenue, Hooksett, NH 03106
MLS# 5061109Listed by: ROCHE REALTY GROUP $515,000Active3 beds 2 baths1,547 sq. ft.
$515,000Active3 beds 2 baths1,547 sq. ft.15 Trent Road, Hooksett, NH 03106
MLS# 5060857Listed by: KELLER WILLIAMS REALTY-METROPOLITAN- Open Sun, 11am to 1pm
 $995,000Active3 beds 2 baths3,152 sq. ft.
$995,000Active3 beds 2 baths3,152 sq. ft.12 Goonan Road, Hooksett, NH 03106
MLS# 5060821Listed by: KELLER WILLIAMS REALTY-METROPOLITAN
