2 Bayview Terrace Road #K, Hooksett, NH 03106
Local realty services provided by:Better Homes and Gardens Real Estate The Masiello Group
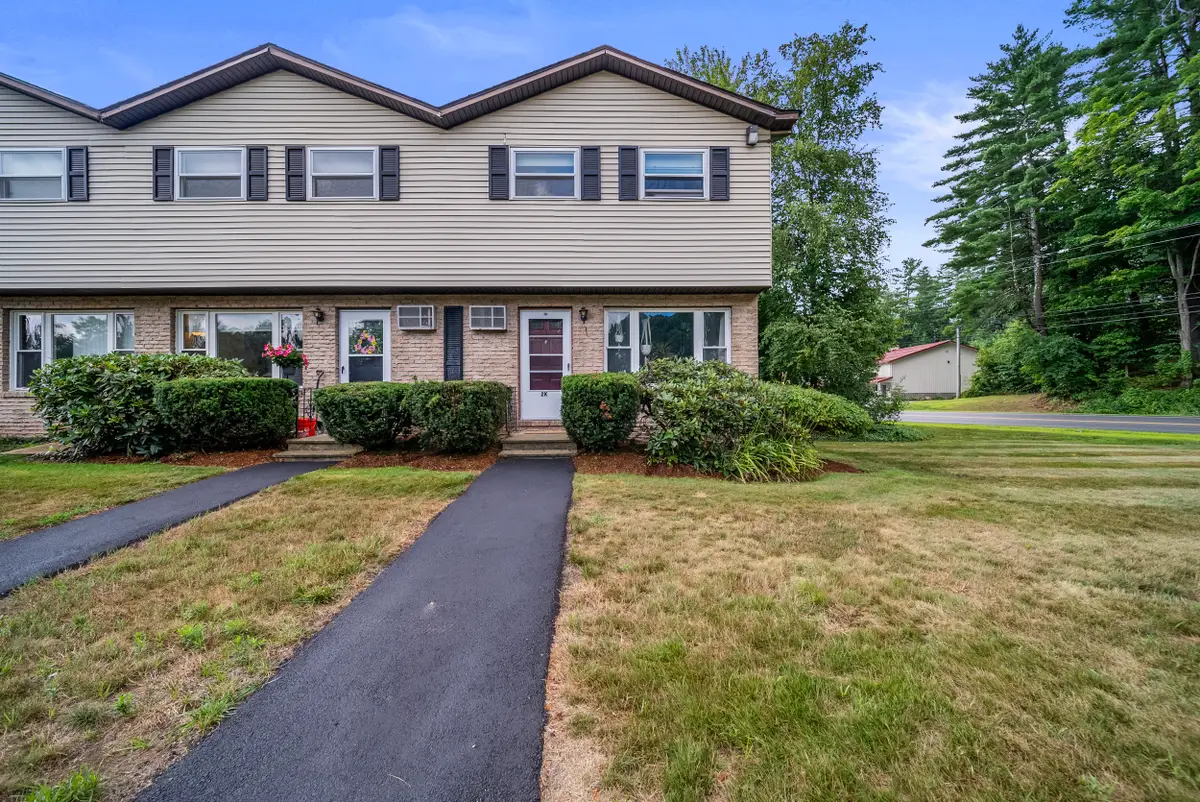
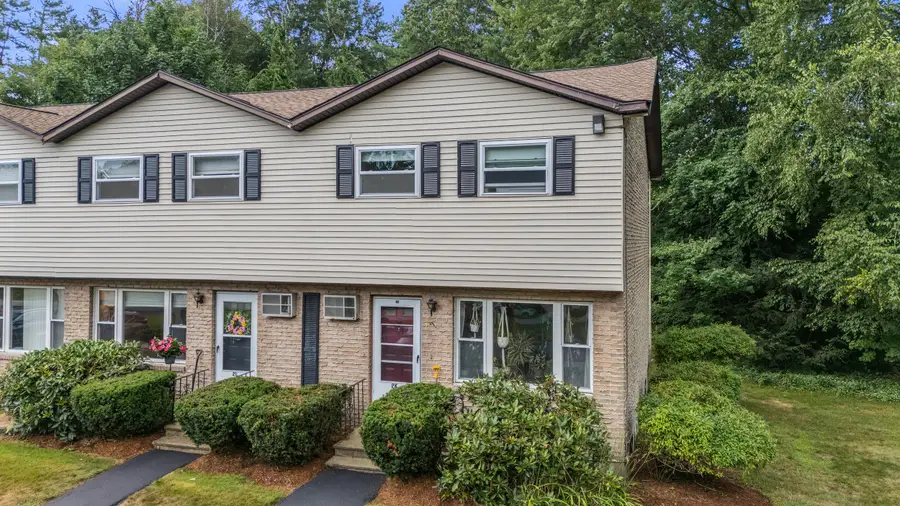
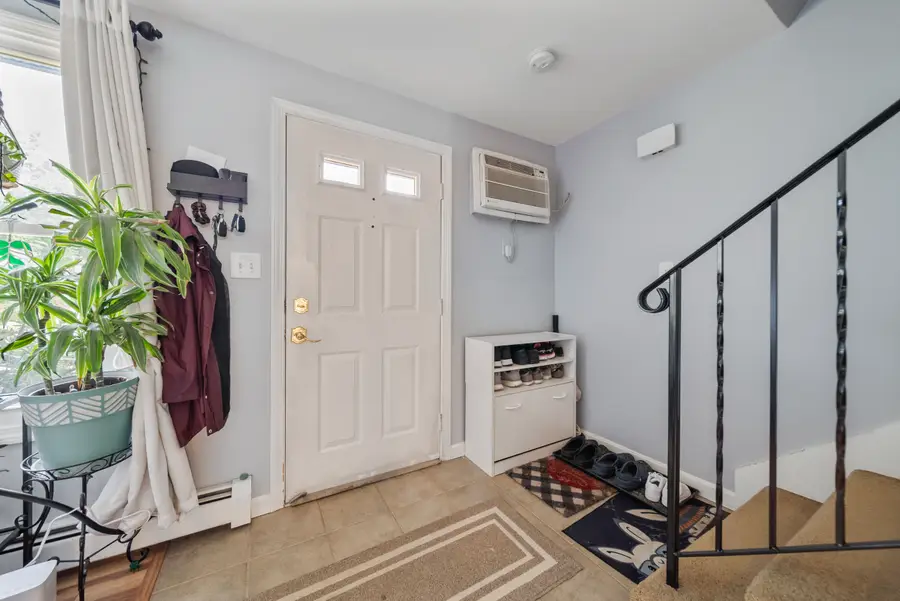
2 Bayview Terrace Road #K,Hooksett, NH 03106
$259,900
- 2 Beds
- 2 Baths
- 1,134 sq. ft.
- Condominium
- Pending
Listed by:sarah matta
Office:four seasons sotheby's int'l realty
MLS#:5052949
Source:PrimeMLS
Price summary
- Price:$259,900
- Price per sq. ft.:$153.61
- Monthly HOA dues:$523
About this home
Welcome to 2 Bayview Terrace, a charming and affordable end-unit condo in the heart of Hooksett! This two-bedroom, 1.5-bath home offers great space, a smart layout, and plenty of potential with a walkout basement ready to be finished for even more living area. Enjoy peace of mind with recent updates including a newer water heater, new association roofs, freshly paved drive, and two deeded parking spots right out front. The bright eat-in kitchen opens to a spacious living room, and two generously sized bedrooms with ample closet space. This unit stands out with its prime location, privacy, and low-maintenance lifestyle. The condo fee includes heat, hot water, water, sewer, landscaping, trash removal, and snow plowing. Whether you’re looking to downsize, invest, or stop renting. Small indoor pets or cats allowed, no dogs allowed per association. Don't wait this adorable end-unit condo won't last long! Showings start at the open house Sat. 7.26 10a-12p, Sun 7.27 12p-2p You may park in the 2 designated spots in front of the Unit. Please do not park in other units assigned spots. Additional parking on entrance road in front of unit is allowed.
Contact an agent
Home facts
- Year built:1979
- Listing Id #:5052949
- Added:22 day(s) ago
- Updated:August 01, 2025 at 07:15 AM
Rooms and interior
- Bedrooms:2
- Total bathrooms:2
- Full bathrooms:1
- Living area:1,134 sq. ft.
Heating and cooling
- Cooling:Wall AC
- Heating:Baseboard
Structure and exterior
- Roof:Asphalt Shingle
- Year built:1979
- Building area:1,134 sq. ft.
Schools
- High school:Kearsarge Regional HS
- Middle school:Kearsarge Regional Middle Sch
- Elementary school:Simonds Elementary
Utilities
- Sewer:Private
Finances and disclosures
- Price:$259,900
- Price per sq. ft.:$153.61
- Tax amount:$3,640 (2024)
New listings near 2 Bayview Terrace Road #K
- New
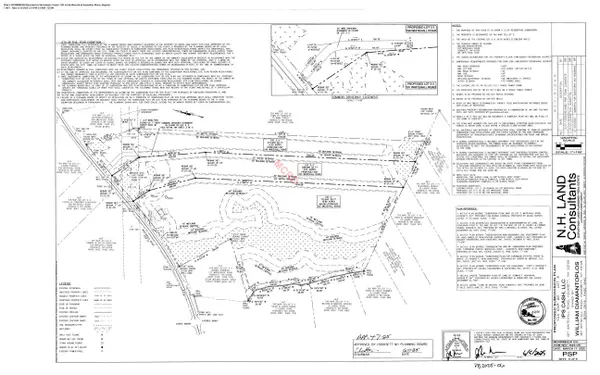 $279,900Active6.61 Acres
$279,900Active6.61 Acres197 Whitehall Road, Hooksett, NH 03106
MLS# 5056527Listed by: COLDWELL BANKER CLASSIC REALTY - Open Sat, 11am to 1pmNew
 $475,000Active3 beds 3 baths2,350 sq. ft.
$475,000Active3 beds 3 baths2,350 sq. ft.1465 Hooksett Road #1363, Hooksett, NH 03106
MLS# 5056522Listed by: IMPERIAL PROPERTIES - Open Sat, 11am to 1pmNew
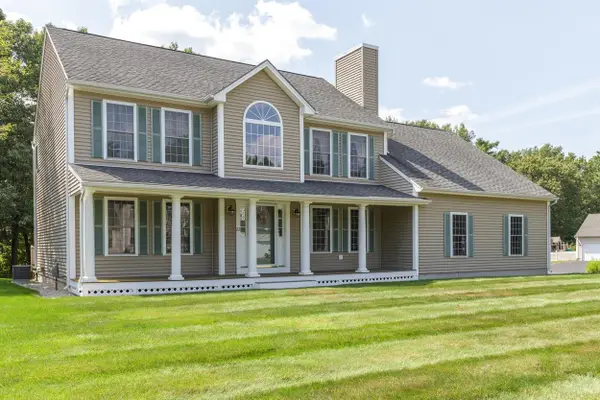 $774,900Active3 beds 3 baths1,976 sq. ft.
$774,900Active3 beds 3 baths1,976 sq. ft.22 Stirling Avenue, Hooksett, NH 03106
MLS# 5056403Listed by: FOUNDATION BROKERAGE GROUP - Open Sat, 10am to 12pmNew
 $425,000Active1 beds 1 baths1,632 sq. ft.
$425,000Active1 beds 1 baths1,632 sq. ft.36 Auburn Road, Hooksett, NH 03106
MLS# 5056138Listed by: BHHS VERANI SALEM - Open Sat, 9 to 11amNew
 $565,000Active5 beds 2 baths1,912 sq. ft.
$565,000Active5 beds 2 baths1,912 sq. ft.24 Hale Avenue, Hooksett, NH 03106
MLS# 5055809Listed by: SOPRIS - New
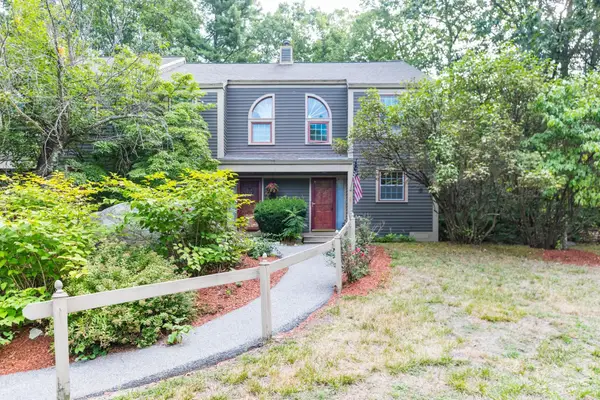 $399,500Active2 beds 2 baths1,502 sq. ft.
$399,500Active2 beds 2 baths1,502 sq. ft.1465 Hooksett Road #27, Hooksett, NH 03106
MLS# 5055671Listed by: THE ALAND REALTY GROUP - Open Sat, 10 to 11:30amNew
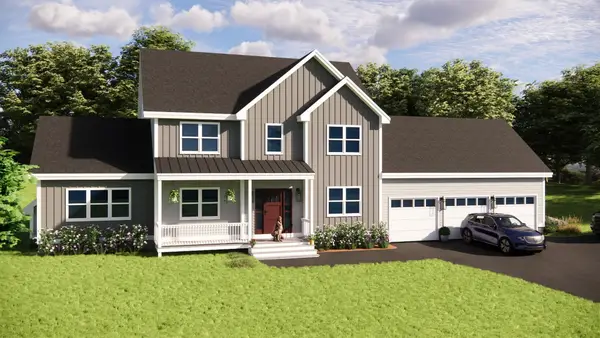 $950,000Active3 beds 3 baths2,940 sq. ft.
$950,000Active3 beds 3 baths2,940 sq. ft.Lot 33 Laurel Road #125, Hooksett, NH 03106
MLS# 5054916Listed by: COLDWELL BANKER REALTY BEDFORD NH - New
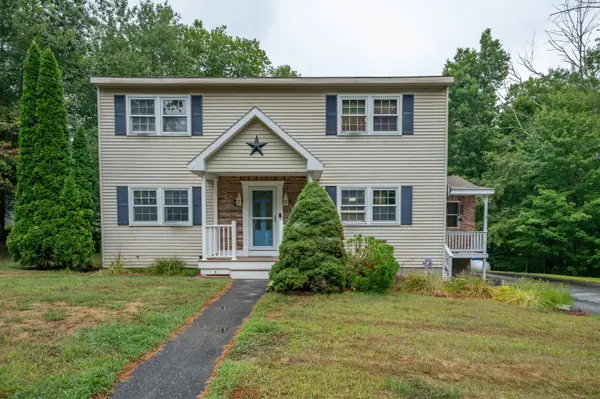 $469,900Active3 beds 2 baths1,872 sq. ft.
$469,900Active3 beds 2 baths1,872 sq. ft.58 Pine Street, Hooksett, NH 03106
MLS# 5054865Listed by: RE/MAX SYNERGY 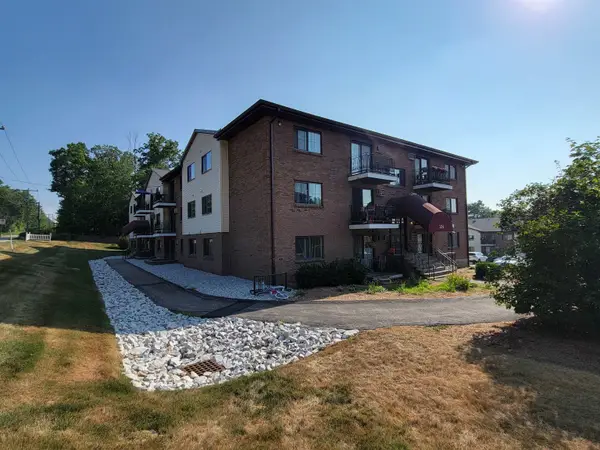 $219,900Active2 beds 1 baths764 sq. ft.
$219,900Active2 beds 1 baths764 sq. ft.124 Mammoth Road #229, Hooksett, NH 03106
MLS# 5054766Listed by: KELLER WILLIAMS REALTY-METROPOLITAN- Open Sat, 10am to 12pm
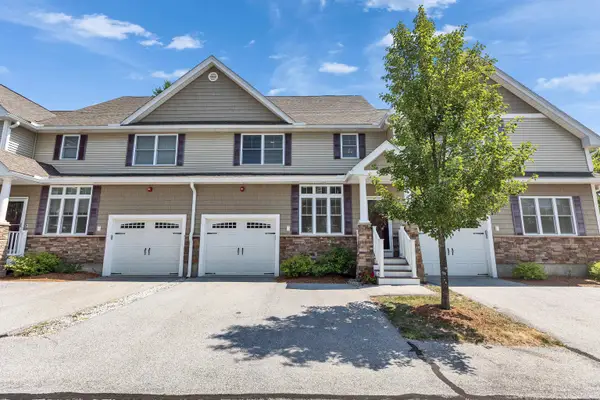 $525,000Active3 beds 3 baths2,166 sq. ft.
$525,000Active3 beds 3 baths2,166 sq. ft.6 C Manor Drive, Hooksett, NH 03106
MLS# 5054753Listed by: BHGRE MASIELLO BEDFORD
