4 Johns Drive #A, Hooksett, NH 03106
Local realty services provided by:Better Homes and Gardens Real Estate The Milestone Team
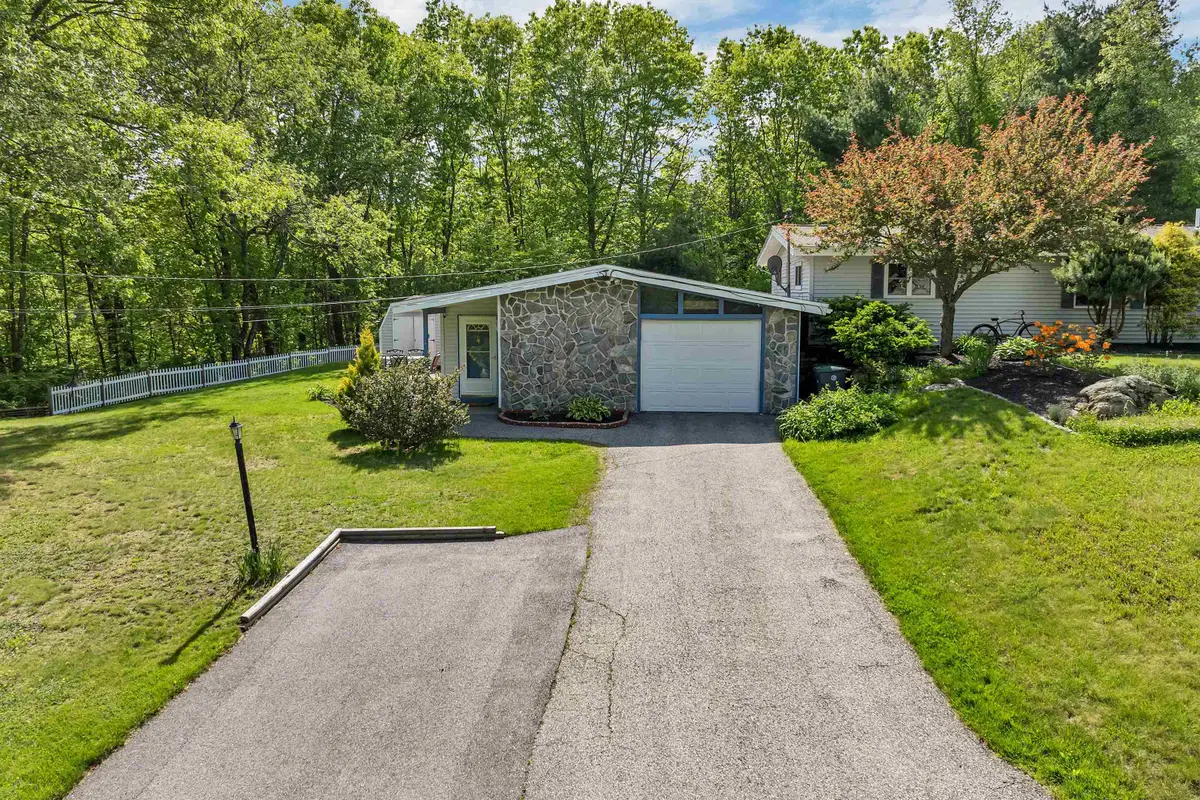
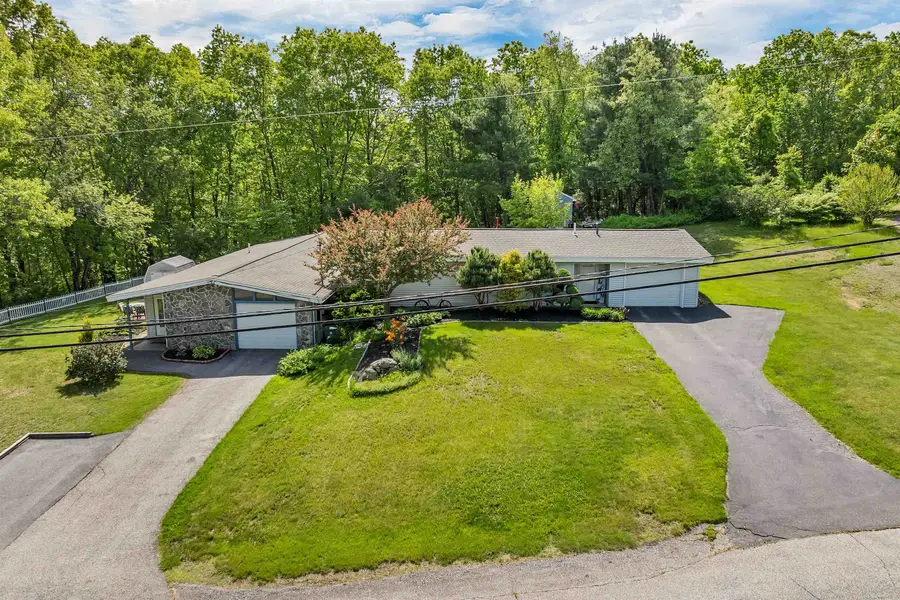
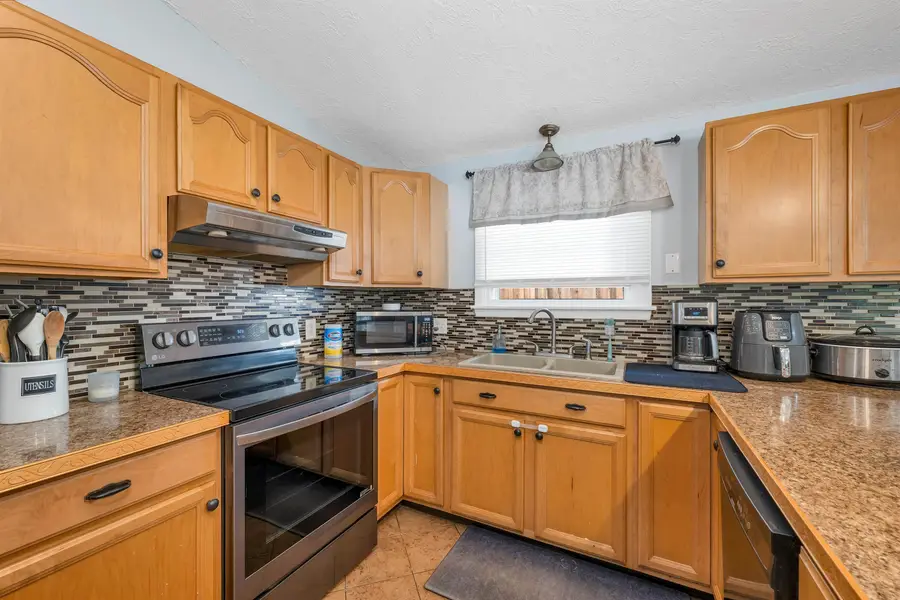
Listed by:champion realty group
Office:keller williams realty metro-concord
MLS#:5043515
Source:PrimeMLS
Price summary
- Price:$420,000
- Price per sq. ft.:$314.37
About this home
Welcome home to this clean, move-in ready ranch offering single-level living with no stairs or carpet! Nicely painted interior with a spacious living room and fully applianced kitchen featuring new appliances, ample counter space, breakfast bar, and cathedral ceilings that add elegance and openness. Generously sized bedrooms offer abundant closet space, creating a peaceful retreat. Enjoy the 231 sq ft tiled sunroom—perfect for year-round relaxation. Multiple heat sources including electric radiant, propane, and pellet stove. The oversized direct-entry garage provides convenience and storage. Step outside to a beautiful side yard with patio, fire pit, shed, and garden space. Though part of a condex, this home is not attached to any neighboring unit, offering the privacy of a detached home—plus, no condo fees! Located in a superb location close to amenities. Showings begin at the open house Friday, 5/30 at 4:30 PM. Don’t miss this one!
Contact an agent
Home facts
- Year built:1976
- Listing Id #:5043515
- Added:77 day(s) ago
- Updated:August 01, 2025 at 07:15 AM
Rooms and interior
- Bedrooms:2
- Total bathrooms:1
- Full bathrooms:1
- Living area:1,336 sq. ft.
Structure and exterior
- Roof:Asphalt Shingle
- Year built:1976
- Building area:1,336 sq. ft.
- Lot area:0.51 Acres
Schools
- Middle school:David R. Cawley Middle Sch
- Elementary school:Fred C. Underhill School
Utilities
- Sewer:Private, Septic Shared
Finances and disclosures
- Price:$420,000
- Price per sq. ft.:$314.37
- Tax amount:$5,453 (2024)
New listings near 4 Johns Drive #A
- New
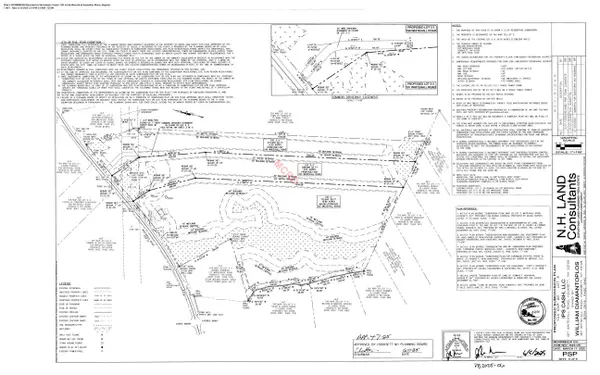 $279,900Active6.61 Acres
$279,900Active6.61 Acres197 Whitehall Road, Hooksett, NH 03106
MLS# 5056527Listed by: COLDWELL BANKER CLASSIC REALTY - Open Sat, 11am to 1pmNew
 $475,000Active3 beds 3 baths2,350 sq. ft.
$475,000Active3 beds 3 baths2,350 sq. ft.1465 Hooksett Road #1363, Hooksett, NH 03106
MLS# 5056522Listed by: IMPERIAL PROPERTIES - Open Sat, 11am to 1pmNew
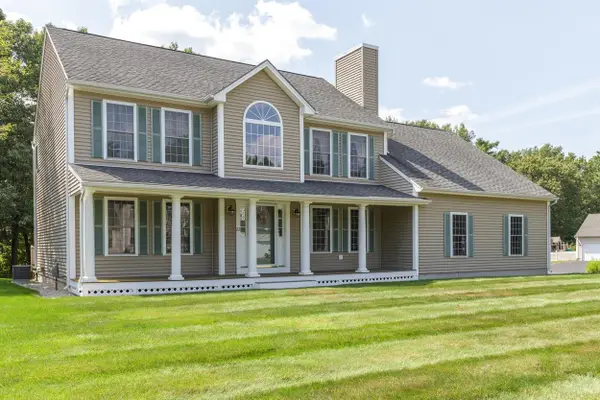 $774,900Active3 beds 3 baths1,976 sq. ft.
$774,900Active3 beds 3 baths1,976 sq. ft.22 Stirling Avenue, Hooksett, NH 03106
MLS# 5056403Listed by: FOUNDATION BROKERAGE GROUP - Open Sat, 10am to 12pmNew
 $425,000Active1 beds 1 baths1,632 sq. ft.
$425,000Active1 beds 1 baths1,632 sq. ft.36 Auburn Road, Hooksett, NH 03106
MLS# 5056138Listed by: BHHS VERANI SALEM - Open Sat, 9 to 11amNew
 $565,000Active5 beds 2 baths1,912 sq. ft.
$565,000Active5 beds 2 baths1,912 sq. ft.24 Hale Avenue, Hooksett, NH 03106
MLS# 5055809Listed by: SOPRIS - New
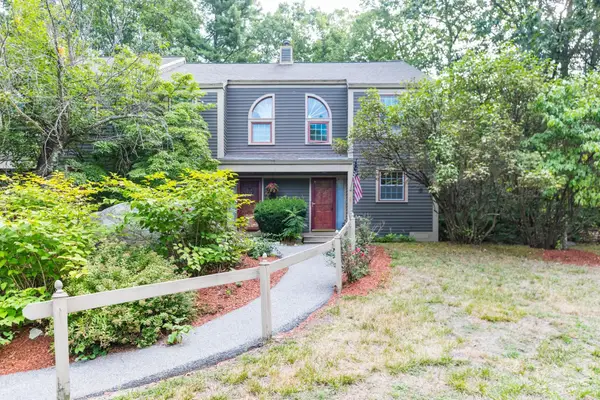 $399,500Active2 beds 2 baths1,502 sq. ft.
$399,500Active2 beds 2 baths1,502 sq. ft.1465 Hooksett Road #27, Hooksett, NH 03106
MLS# 5055671Listed by: THE ALAND REALTY GROUP - Open Sat, 10 to 11:30amNew
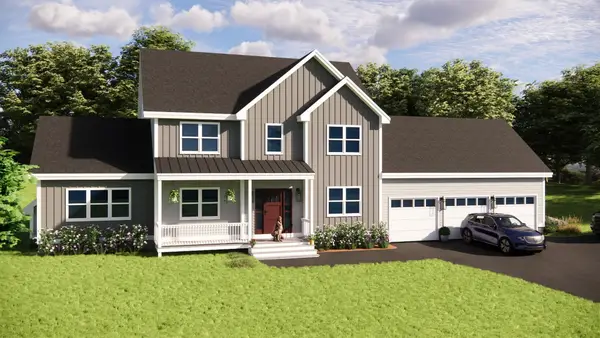 $950,000Active3 beds 3 baths2,940 sq. ft.
$950,000Active3 beds 3 baths2,940 sq. ft.Lot 33 Laurel Road #125, Hooksett, NH 03106
MLS# 5054916Listed by: COLDWELL BANKER REALTY BEDFORD NH - New
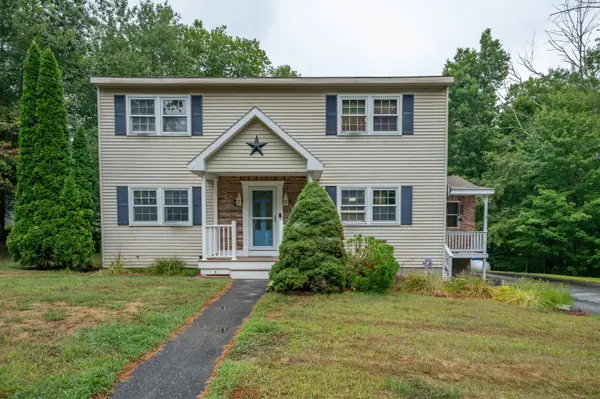 $469,900Active3 beds 2 baths1,872 sq. ft.
$469,900Active3 beds 2 baths1,872 sq. ft.58 Pine Street, Hooksett, NH 03106
MLS# 5054865Listed by: RE/MAX SYNERGY 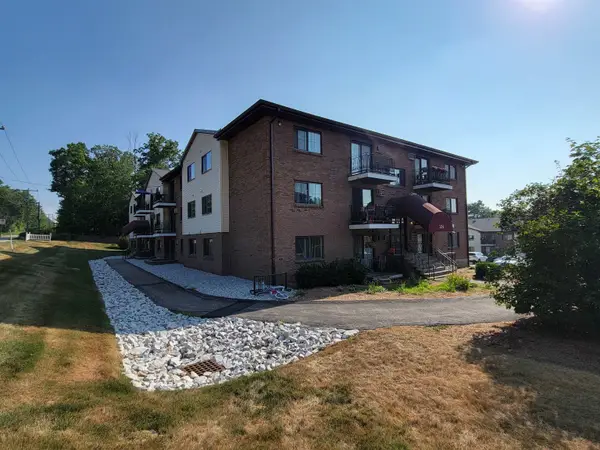 $219,900Active2 beds 1 baths764 sq. ft.
$219,900Active2 beds 1 baths764 sq. ft.124 Mammoth Road #229, Hooksett, NH 03106
MLS# 5054766Listed by: KELLER WILLIAMS REALTY-METROPOLITAN- Open Sat, 10am to 12pm
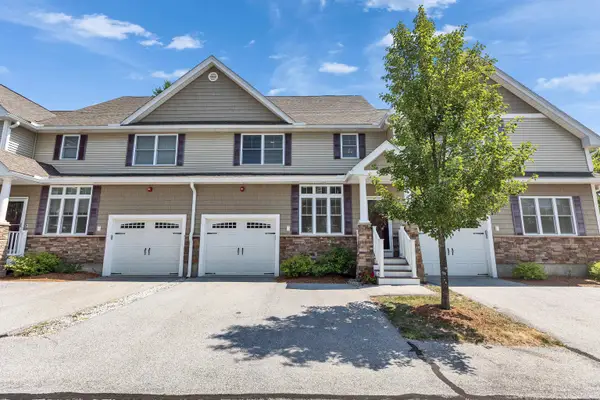 $525,000Active3 beds 3 baths2,166 sq. ft.
$525,000Active3 beds 3 baths2,166 sq. ft.6 C Manor Drive, Hooksett, NH 03106
MLS# 5054753Listed by: BHGRE MASIELLO BEDFORD
