173 Amesbury Road, Hopkinton, NH 03229
Local realty services provided by:Better Homes and Gardens Real Estate The Milestone Team
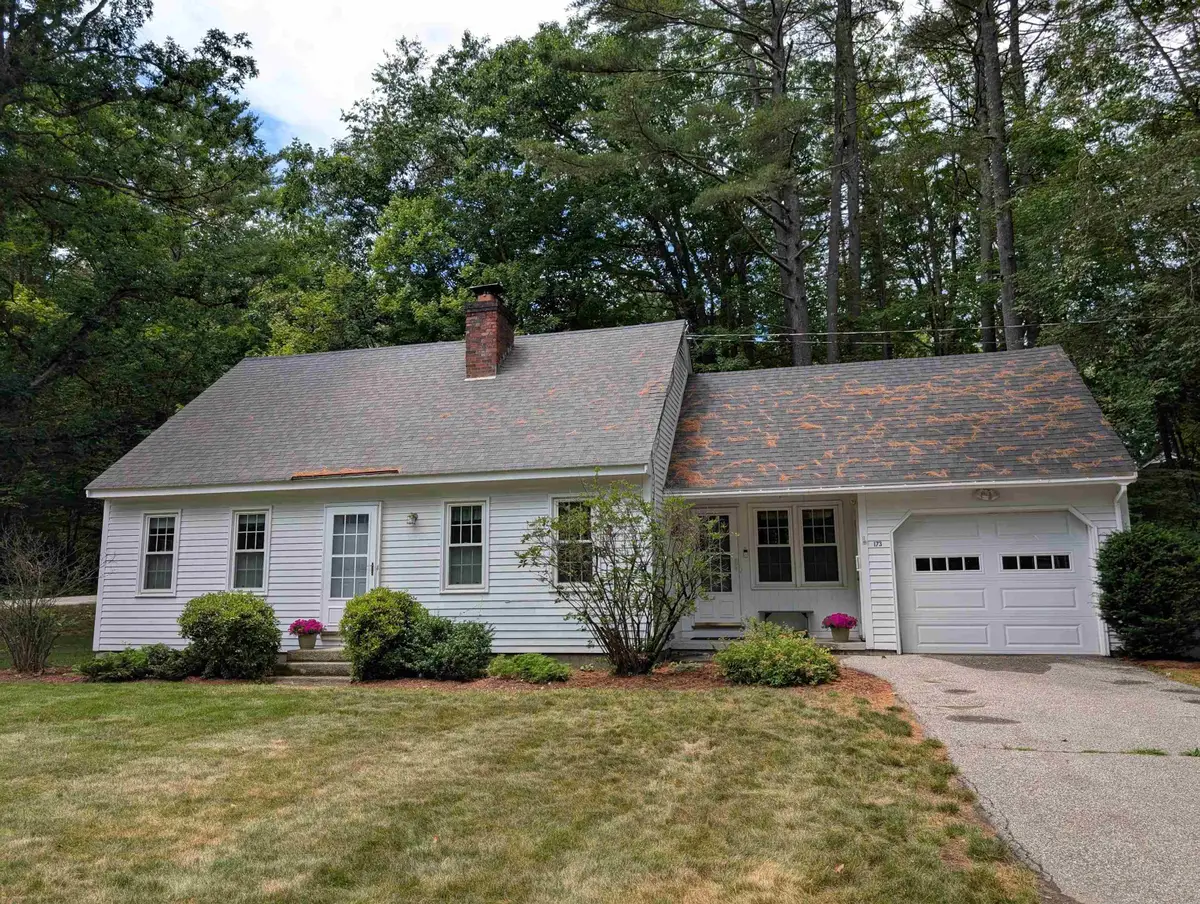
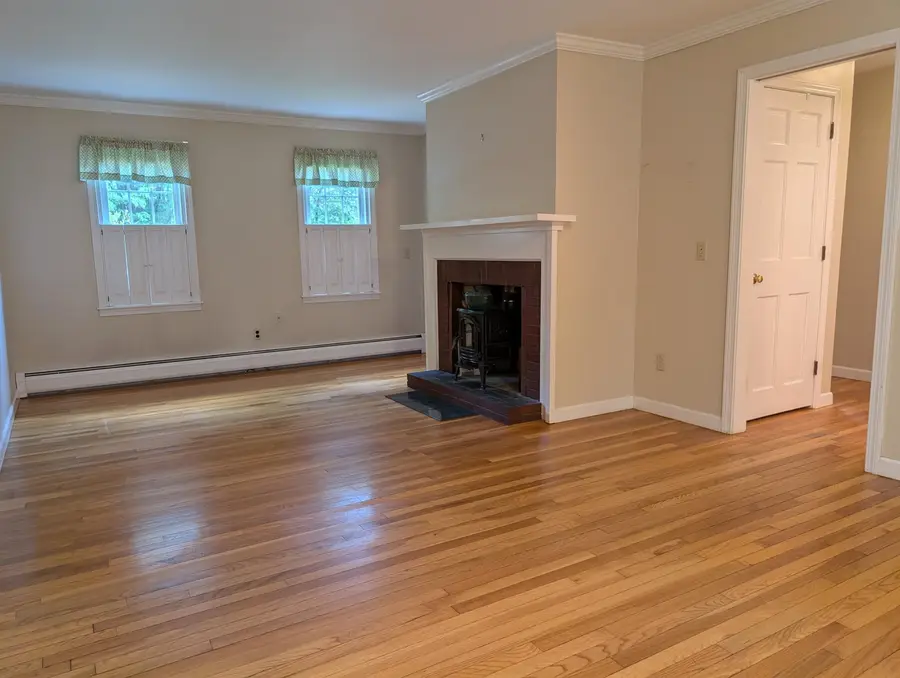
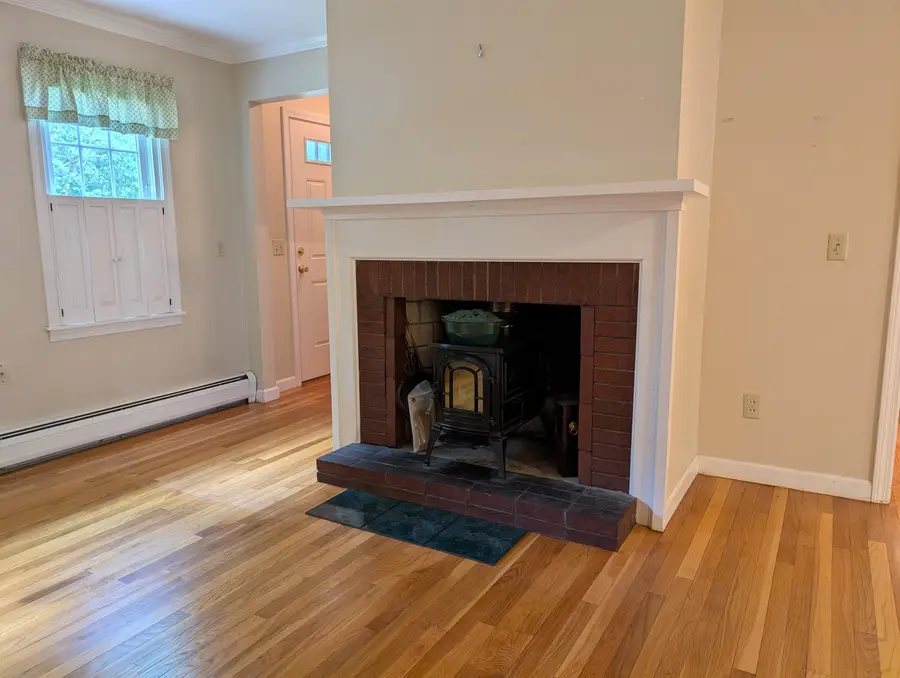
173 Amesbury Road,Hopkinton, NH 03229
$470,000
- 3 Beds
- 2 Baths
- 1,302 sq. ft.
- Single family
- Pending
Listed by:judy hampe
Office:coldwell banker j hampe associates
MLS#:5050649
Source:PrimeMLS
Price summary
- Price:$470,000
- Price per sq. ft.:$211.71
About this home
A pretty corner lot location and many custom architectural details enhance the appeal of this wonderful cape style home. Inside you will find wooden window shutters and crown molding: outside note the attractive trim boards at the roofline of the gable ends. One floor living is an option here with two bedrooms and a ¾ bath and laundry on the first floor. A spacious primary suite, however, is available on the second floor with a skylight in the bedroom, a walk- in closet and lovely bath also with a skylight. Enter the home via a covered entryway and find a delightful well-designed kitchen. It has lots of cabinets, multi paned windows for extra light over the cabinetry, a breakfast bar with stools, and a window open to the dining area to make serving guests easy and fun. The living/ dining area is open and has beautiful hardwood floors. The living room section has a fireplace with a Vermont Castings stove in place. The dining area opens to a three-season porch overlooking a naturalized backyard. The porch has removable glass windows for fall and winter months and screen inserts for summer enjoyment. One of the two bedrooms on the first floor has many built-ins ready for hobbyists or a home office. A one car garage is attached. Walkability to village amenities and schools is yet another great benefit of this charming home.
Contact an agent
Home facts
- Year built:1962
- Listing Id #:5050649
- Added:36 day(s) ago
- Updated:August 01, 2025 at 07:15 AM
Rooms and interior
- Bedrooms:3
- Total bathrooms:2
- Living area:1,302 sq. ft.
Heating and cooling
- Heating:Hot Water, Oil
Structure and exterior
- Roof:Asphalt Shingle
- Year built:1962
- Building area:1,302 sq. ft.
- Lot area:0.4 Acres
Schools
- High school:Hopkinton Middle High School
- Middle school:Hopkinton Middle School
- Elementary school:Harold Martin School
Utilities
- Sewer:Private, Septic
Finances and disclosures
- Price:$470,000
- Price per sq. ft.:$211.71
- Tax amount:$10,281 (2024)
New listings near 173 Amesbury Road
- New
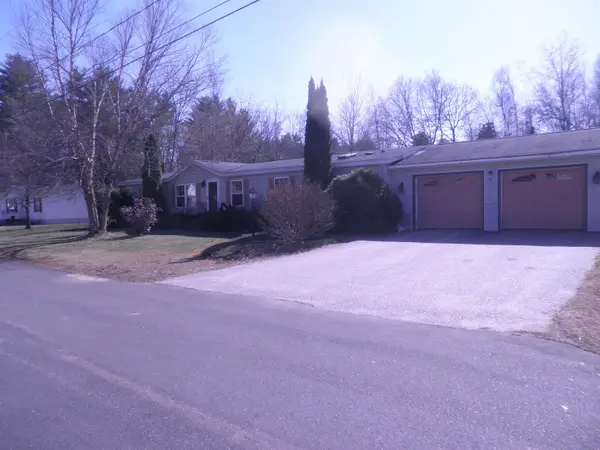 $229,900Active3 beds 2 baths1,848 sq. ft.
$229,900Active3 beds 2 baths1,848 sq. ft.57 Stacey Drive, Hopkinton, NH 03229
MLS# 5056612Listed by: TWO VILLAGES R.E. - New
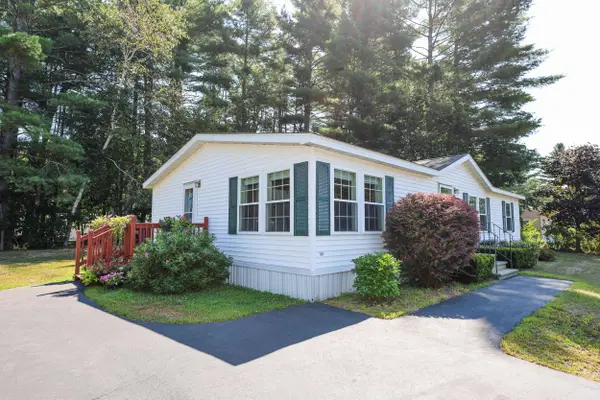 $199,000Active3 beds 2 baths1,250 sq. ft.
$199,000Active3 beds 2 baths1,250 sq. ft.48 Stacey Drive, Hopkinton, NH 03229
MLS# 5056592Listed by: REAL BROKER NH, LLC - New
 $229,900Active3 beds 2 baths1,848 sq. ft.
$229,900Active3 beds 2 baths1,848 sq. ft.57 Stacey Drive, Hopkinton, NH 03229
MLS# 5056398Listed by: TWO VILLAGES R.E. - Open Sat, 11am to 1pmNew
 $699,900Active4 beds 4 baths2,658 sq. ft.
$699,900Active4 beds 4 baths2,658 sq. ft.59 Blaze Hill Road, Hopkinton, NH 03229
MLS# 5056364Listed by: RE/MAX SYNERGY - New
 $434,900Active3 beds 3 baths1,816 sq. ft.
$434,900Active3 beds 3 baths1,816 sq. ft.107 Peaked Hill Road, Hopkinton, NH 03229
MLS# 5056253Listed by: APRIL DUNN & ASSOCIATES LLC - New
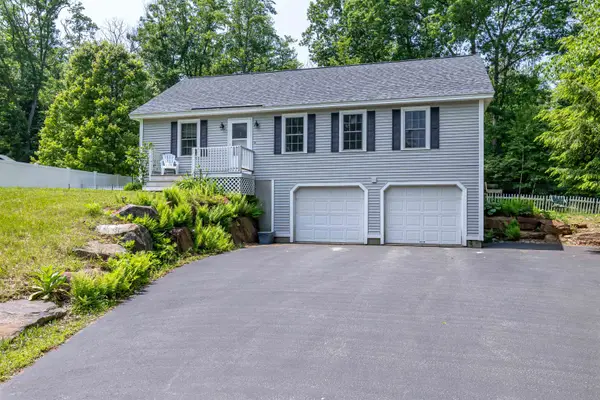 $399,900Active2 beds 2 baths1,243 sq. ft.
$399,900Active2 beds 2 baths1,243 sq. ft.55 Snowshoe Trail, Hopkinton, NH 03229
MLS# 5055645Listed by: PERFECT CHOICE PROPERTIES, INC. - New
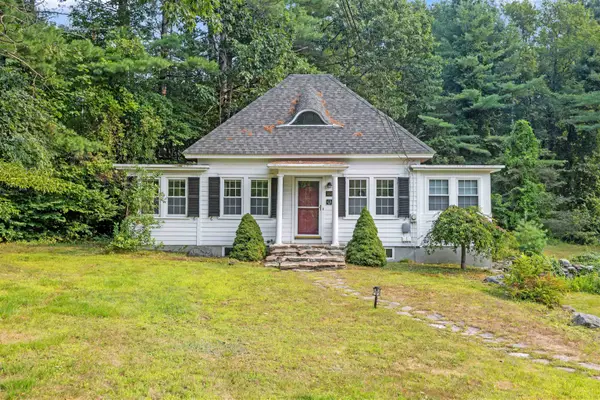 $459,000Active2 beds 2 baths1,436 sq. ft.
$459,000Active2 beds 2 baths1,436 sq. ft.186 Main Street, Hopkinton, NH 03229
MLS# 5055371Listed by: COLDWELL BANKER LIFESTYLES - CONCORD  $649,500Active5 beds 3 baths2,836 sq. ft.
$649,500Active5 beds 3 baths2,836 sq. ft.68 Woodwells Garrison Road, Hopkinton, NH 03229
MLS# 5054200Listed by: NH BROKERAGE LLC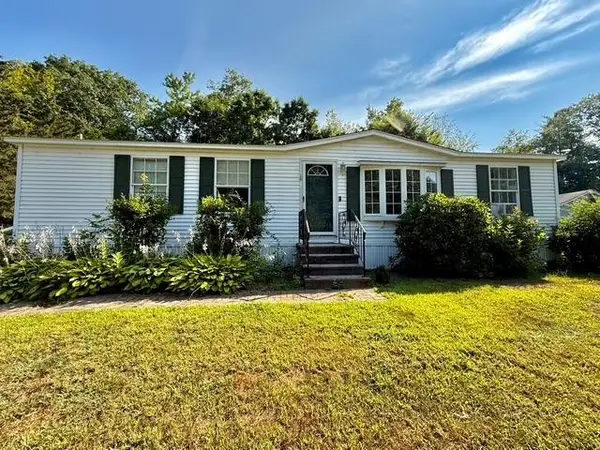 $250,000Pending3 beds 2 baths1,344 sq. ft.
$250,000Pending3 beds 2 baths1,344 sq. ft.95 Tucker Drive, Hopkinton, NH 03229
MLS# 5054147Listed by: RE/MAX SYNERGY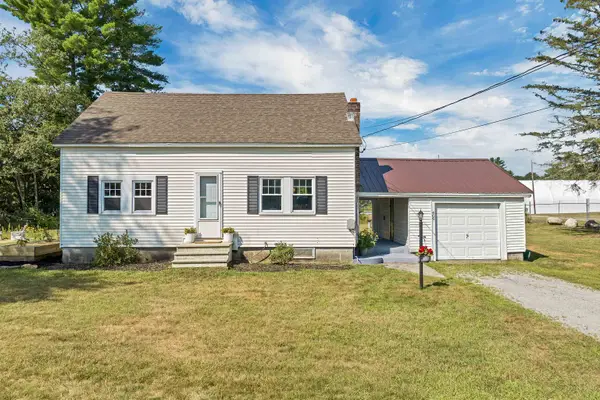 $419,900Pending3 beds 1 baths1,125 sq. ft.
$419,900Pending3 beds 1 baths1,125 sq. ft.409 Park Avenue, Hopkinton, NH 03229
MLS# 5054002Listed by: EAST KEY REALTY
