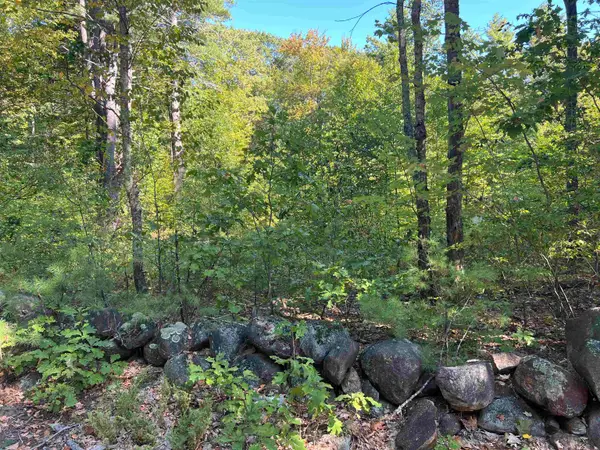403 Maple Street, Hopkinton, NH 03229
Local realty services provided by:Better Homes and Gardens Real Estate The Masiello Group
Listed by:april dunn
Office:april dunn & associates llc.
MLS#:5055001
Source:PrimeMLS
Price summary
- Price:$1,350,000
- Price per sq. ft.:$258.32
About this home
Quintessential and historic Hopkinton welcomes you to fall in love with this completely reimagined antique farmhouse, where timeless character meets modern sophistication! Thoughtfully rebuilt from the frame in, this home beautifully blends exposed hand-hewn beams, original fireplaces, and rich period details with sleek industrial touches and a warm, Pottery Barn-style finish—straight from the pages of Architectural Digest! Every detail has been addressed, with all-new systems including central air, EV chargers, whole-house water filtration, and more. The heart of the home is the custom-designed kitchen featuring a substantial granite island and an impressive 23x10 walk-in wet bar and pantry, perfect for gatherings. The luxurious primary suite offers a private spa-like bath and a spacious walk-in closet, while the second-floor laundry adds everyday convenience. Library w/custom built in's. Massive 77x33 garage and three-level attached barn with an additional ell provide endless potential, ideal for a hobby farm, antique business, bed & breakfast, or multi-generational living. Set on 12+ level, open acres bordered by classic stone walls, the grounds incl perennial & vegetable gardens, outdoor patio space for entertaining, and frequent visits from local wildlife. All this just steps from the center of town—enjoy kayaking, concerts on the green, lively parades, or simply sip coffee at the nearby café. Easy access to I-89 and I-93, only 20 min from Manchester, ideal commuter loc.
Contact an agent
Home facts
- Year built:1820
- Listing ID #:5055001
- Added:85 day(s) ago
- Updated:October 01, 2025 at 09:41 AM
Rooms and interior
- Bedrooms:4
- Total bathrooms:4
- Full bathrooms:3
- Living area:4,426 sq. ft.
Heating and cooling
- Cooling:Central AC
- Heating:Forced Air
Structure and exterior
- Roof:Shingle
- Year built:1820
- Building area:4,426 sq. ft.
- Lot area:12.17 Acres
Schools
- High school:Hopkinton High School
- Middle school:Hopkinton Middle School
- Elementary school:Harold Martin School
Utilities
- Sewer:Private
Finances and disclosures
- Price:$1,350,000
- Price per sq. ft.:$258.32
- Tax amount:$20,822 (2024)
New listings near 403 Maple Street
- Open Sat, 12 to 2pmNew
 $529,900Active4 beds 2 baths2,295 sq. ft.
$529,900Active4 beds 2 baths2,295 sq. ft.91 Maple Street, Hopkinton, NH 03229
MLS# 5063607Listed by: RE/MAX SYNERGY - New
 $199,000Active4.03 Acres
$199,000Active4.03 Acres93-1 Pine Street, Hopkinton, NH 03229
MLS# 5062589Listed by: COLDWELL BANKER LIFESTYLES - New
 $485,000Active3 beds 3 baths2,370 sq. ft.
$485,000Active3 beds 3 baths2,370 sq. ft.63 Jewett Road, Dunbarton, NH 03046
MLS# 5062595Listed by: PROCTOR & GREENE REAL ESTATE  $449,900Active3 beds 2 baths1,546 sq. ft.
$449,900Active3 beds 2 baths1,546 sq. ft.362 Old Henniker Road, Hopkinton, NH 03229
MLS# 5062106Listed by: COLDWELL BANKER LIFESTYLES - CONCORD $225,000Active9 Acres
$225,000Active9 AcresPine Street, Hopkinton, NH 03229
MLS# 5061613Listed by: COLDWELL BANKER LIFESTYLES - CONCORD $300,000Pending14 Acres
$300,000Pending14 AcresFarrington Corner Road, Hopkinton, NH 03229
MLS# 5061583Listed by: COLDWELL BANKER LIFESTYLES - CONCORD $515,000Active3 beds 2 baths1,704 sq. ft.
$515,000Active3 beds 2 baths1,704 sq. ft.89 Old Henniker Road, Hopkinton, NH 03229
MLS# 5060974Listed by: KELLER WILLIAMS REALTY-METROPOLITAN $167,500Active2.5 Acres
$167,500Active2.5 AcresPine Street, Hopkinton, NH 03229
MLS# 5060731Listed by: FOUR SEASONS SOTHEBY'S INT'L REALTY $179,500Active5.25 Acres
$179,500Active5.25 AcresBound Tree Road, Hopkinton, NH 03229
MLS# 5060705Listed by: FOUR SEASONS SOTHEBY'S INT'L REALTY $199,900Active3 beds 2 baths1,352 sq. ft.
$199,900Active3 beds 2 baths1,352 sq. ft.67 Pamela Drive, Hopkinton, NH 03229
MLS# 5060276Listed by: COLDWELL BANKER LIFESTYLES
