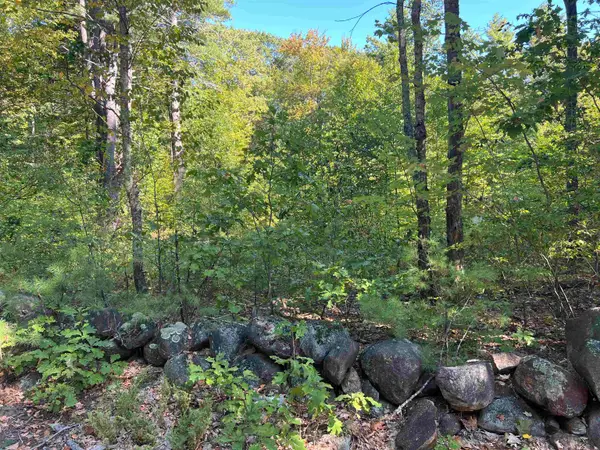5 Barton Corner Road, Hopkinton, NH 03229
Local realty services provided by:Better Homes and Gardens Real Estate The Masiello Group
Listed by:april dunn
Office:april dunn & associates llc.
MLS#:5045566
Source:PrimeMLS
Price summary
- Price:$849,900
- Price per sq. ft.:$278.66
About this home
Timeless Charm meets modern comfort in Historic Hopkinton! Step back in time without sacrificing modern amenities, in this beautifully preserved 3-4 (3Bdrm septic) Bdrm Antique Cape, circa 1806, nestled on a corner lot on a dead end road in quintessential and historic Hopkinton. Thoughtfully and completely renovated in 1988, this home retains its period character while offering updated comforts throughout. The custom designed kitchen is a true showpiece, featuring handcrafted cabinetry with reproduction hardware, a center island, gas stove, and a built in pantry complimented by wide pine floors and a cozy woodstove that speaks to cozy and warm gatherings. Inviting living room with wood-burning fireplace and handcrafted solid wood mantelpiece. Retreat to the luxurious master suite, boasting cathedral ceilings, custom built-ins, a Juliette balcony, adjoining sitting room/office/workout room, spacious walk-in closet, and a beautifully customized bath with a tiled shower. Relax in the gorgeous three season porch. Outdoors, entertain or unwind beside the 18x36 heated inground pool, complete with a hot tub and patio. The property also features a 30x48 heated barn, currently used as a woodworking shop. There's something for everyone, from nature trails to local skiing at Pats Peak and golf at Duston's. A community known for its commitment to education and conservation/preservation- an incredible place to call home!
Contact an agent
Home facts
- Year built:1806
- Listing ID #:5045566
- Added:112 day(s) ago
- Updated:October 01, 2025 at 10:24 AM
Rooms and interior
- Bedrooms:4
- Total bathrooms:3
- Full bathrooms:2
- Living area:2,602 sq. ft.
Heating and cooling
- Cooling:Central AC
- Heating:Forced Air
Structure and exterior
- Roof:Asphalt Shingle
- Year built:1806
- Building area:2,602 sq. ft.
- Lot area:1.04 Acres
Schools
- High school:Hopkinton High School
- Middle school:Hopkinton Middle School
- Elementary school:Harold Martin School
Utilities
- Sewer:Private, Septic
Finances and disclosures
- Price:$849,900
- Price per sq. ft.:$278.66
- Tax amount:$14,036 (2024)
New listings near 5 Barton Corner Road
- Open Sat, 12 to 2pmNew
 $529,900Active4 beds 2 baths2,295 sq. ft.
$529,900Active4 beds 2 baths2,295 sq. ft.91 Maple Street, Hopkinton, NH 03229
MLS# 5063607Listed by: RE/MAX SYNERGY - New
 $199,000Active4.03 Acres
$199,000Active4.03 Acres93-1 Pine Street, Hopkinton, NH 03229
MLS# 5062589Listed by: COLDWELL BANKER LIFESTYLES - New
 $485,000Active3 beds 3 baths2,370 sq. ft.
$485,000Active3 beds 3 baths2,370 sq. ft.63 Jewett Road, Dunbarton, NH 03046
MLS# 5062595Listed by: PROCTOR & GREENE REAL ESTATE  $449,900Active3 beds 2 baths1,546 sq. ft.
$449,900Active3 beds 2 baths1,546 sq. ft.362 Old Henniker Road, Hopkinton, NH 03229
MLS# 5062106Listed by: COLDWELL BANKER LIFESTYLES - CONCORD $225,000Active9 Acres
$225,000Active9 AcresPine Street, Hopkinton, NH 03229
MLS# 5061613Listed by: COLDWELL BANKER LIFESTYLES - CONCORD $300,000Pending14 Acres
$300,000Pending14 AcresFarrington Corner Road, Hopkinton, NH 03229
MLS# 5061583Listed by: COLDWELL BANKER LIFESTYLES - CONCORD $515,000Active3 beds 2 baths1,704 sq. ft.
$515,000Active3 beds 2 baths1,704 sq. ft.89 Old Henniker Road, Hopkinton, NH 03229
MLS# 5060974Listed by: KELLER WILLIAMS REALTY-METROPOLITAN $167,500Active2.5 Acres
$167,500Active2.5 AcresPine Street, Hopkinton, NH 03229
MLS# 5060731Listed by: FOUR SEASONS SOTHEBY'S INT'L REALTY $179,500Active5.25 Acres
$179,500Active5.25 AcresBound Tree Road, Hopkinton, NH 03229
MLS# 5060705Listed by: FOUR SEASONS SOTHEBY'S INT'L REALTY $199,900Active3 beds 2 baths1,352 sq. ft.
$199,900Active3 beds 2 baths1,352 sq. ft.67 Pamela Drive, Hopkinton, NH 03229
MLS# 5060276Listed by: COLDWELL BANKER LIFESTYLES
