541 South Road, Hopkinton, NH 03229
Local realty services provided by:Better Homes and Gardens Real Estate The Masiello Group
Listed by: kristin claire
Office: landvest, inc./new hampshire
MLS#:5046585
Source:PrimeMLS
Price summary
- Price:$2,250,000
- Price per sq. ft.:$369.88
About this home
The perfect blend of privacy, convenience, and four-season recreation. Set on a beautiful 25-acre lot with breathtaking views, the property is an easy commute to Concord, Hanover and Boston and just minutes from two popular ski areas, Pats Peak in Henniker and Mount Sunapee. This stunning 5-bedroom, 4.5-bath Colonial is surrounded by professionally landscaped grounds. Enjoy spacious, sun-filled rooms across three finished levels. The custom cherry kitchen opens to the family room with wood beams and a fieldstone fireplace. The first floor also includes a screened porch, office with fireplace, mudroom, and laundry. Second floor includes a primary bedroom suite, two more bedrooms, and a full bath. Over the 3-car garage is a guest apartment with a kitchen, bath, bedroom, and large living room. The lower level adds a gym, game room, theater, bedroom, and bath with access to a patio and saline Gunite pool. The highlight is a c.2017 entertainment barn, beautiful and versatile, with hand-hewn beams, reclaimed wood, pine floors and ceiling, and expansive sliding glass doors that open to rolling views. The space is a master class in modern rustic elegance with Scandinavian influences including the sleek kitchen featuring two long counters, one with a striking full-height stone backsplash, luxury appliances, limestone floors, and a walk-in pantry. The barn also includes a woodstove, half bath, heated chicken coop, cupola, 3-large bays underneath and south side roof solar panels.
Contact an agent
Home facts
- Year built:1999
- Listing ID #:5046585
- Added:221 day(s) ago
- Updated:January 22, 2026 at 11:38 AM
Rooms and interior
- Bedrooms:5
- Total bathrooms:6
- Full bathrooms:2
- Living area:6,083 sq. ft.
Heating and cooling
- Cooling:Mini Split, Wall AC
- Heating:Electric, Mini Split, Radiant Floor
Structure and exterior
- Roof:Asphalt Shingle
- Year built:1999
- Building area:6,083 sq. ft.
- Lot area:25.3 Acres
Schools
- High school:Hopkinton High School
- Middle school:Hopkinton Middle School
- Elementary school:Harold Martin School
Utilities
- Sewer:Septic
Finances and disclosures
- Price:$2,250,000
- Price per sq. ft.:$369.88
- Tax amount:$34,640 (2024)
New listings near 541 South Road
- New
 Listed by BHGRE$1,195,000Active3 beds 2 baths2,598 sq. ft.
Listed by BHGRE$1,195,000Active3 beds 2 baths2,598 sq. ft.455 Maple Street, Hopkinton, NH 03229
MLS# 5074544Listed by: BHGRE MASIELLO BEDFORD  $199,000Active2 beds 2 baths1,152 sq. ft.
$199,000Active2 beds 2 baths1,152 sq. ft.25 Sunset Drive, Hopkinton, NH 03229
MLS# 5073550Listed by: EXP REALTY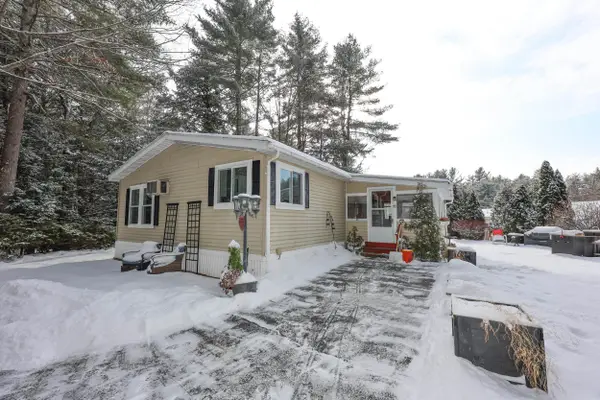 $199,900Active2 beds 2 baths1,266 sq. ft.
$199,900Active2 beds 2 baths1,266 sq. ft.63 Evergreen Lane, Hopkinton, NH 03229
MLS# 5073387Listed by: REALTY ONE GROUP NEXT LEVEL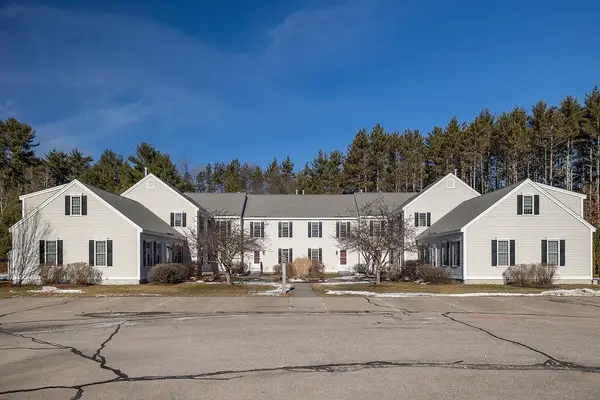 $360,000Active2 beds 2 baths1,394 sq. ft.
$360,000Active2 beds 2 baths1,394 sq. ft.304 River Grant Drive, Hopkinton, NH 03229
MLS# 5073063Listed by: FOUR SEASONS SOTHEBY'S INT'L REALTY $150,000Active1.8 Acres
$150,000Active1.8 Acres14-2 Jewett Road, Hopkinton, NH 03229
MLS# 5072721Listed by: REALTY ONE GROUP RELIANT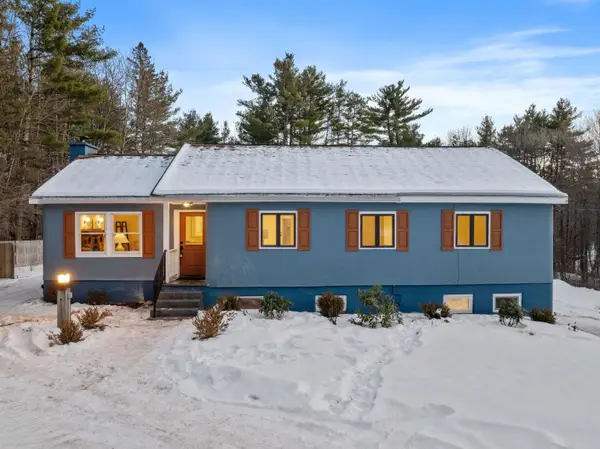 $515,000Active3 beds 2 baths1,541 sq. ft.
$515,000Active3 beds 2 baths1,541 sq. ft.1035 Hopkinton Road, Hopkinton, NH 03229
MLS# 5072405Listed by: NH BROKERAGE LLC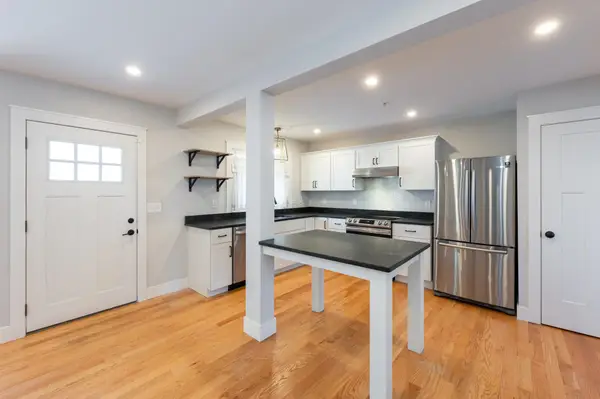 $349,000Active2 beds 3 baths1,343 sq. ft.
$349,000Active2 beds 3 baths1,343 sq. ft.56 Maple Street #C, Hopkinton, NH 03229
MLS# 5072354Listed by: KELLER WILLIAMS REALTY-METROPOLITAN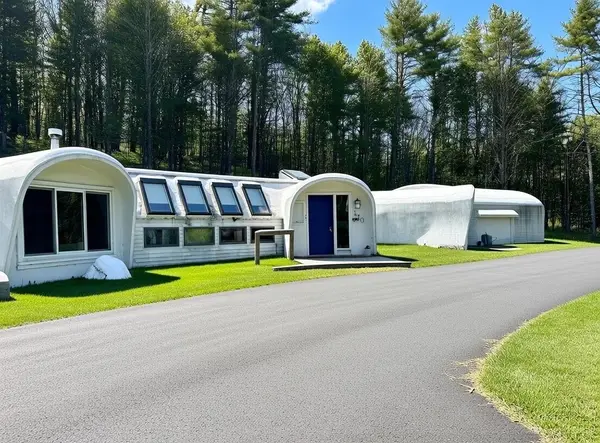 $225,000Active4 beds 3 baths3,674 sq. ft.
$225,000Active4 beds 3 baths3,674 sq. ft.470 Jewett Road, Hopkinton, NH 03229
MLS# 5072240Listed by: REALTY ONE GROUP RELIANT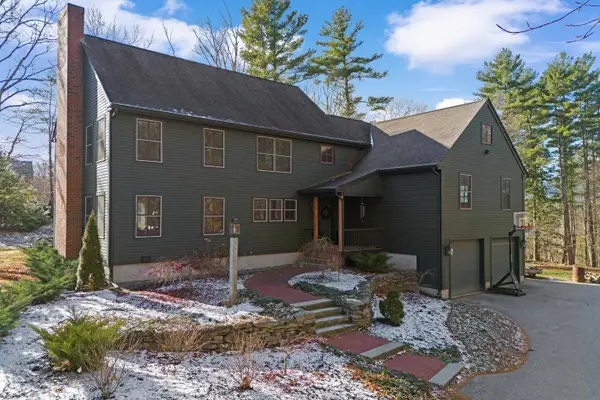 $899,995Active4 beds 3 baths4,080 sq. ft.
$899,995Active4 beds 3 baths4,080 sq. ft.464 Irish Hill Road, Hopkinton, NH 03229
MLS# 5071260Listed by: THE MULLEN REALTY GROUP, LLC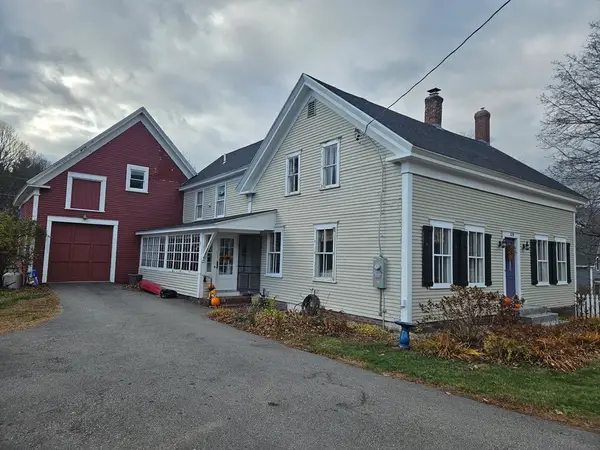 $479,000Active5 beds 3 baths3,300 sq. ft.
$479,000Active5 beds 3 baths3,300 sq. ft.108 Maple Street, Hopkinton, NH 03229
MLS# 73457537Listed by: Keller Williams Realty North Central
