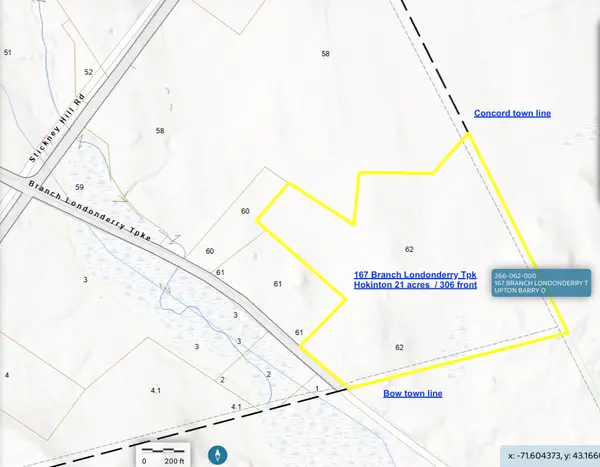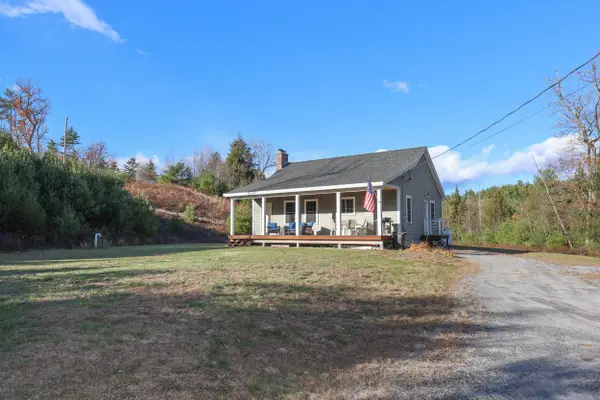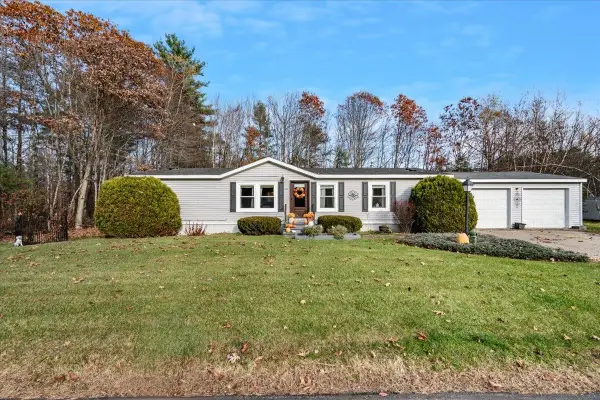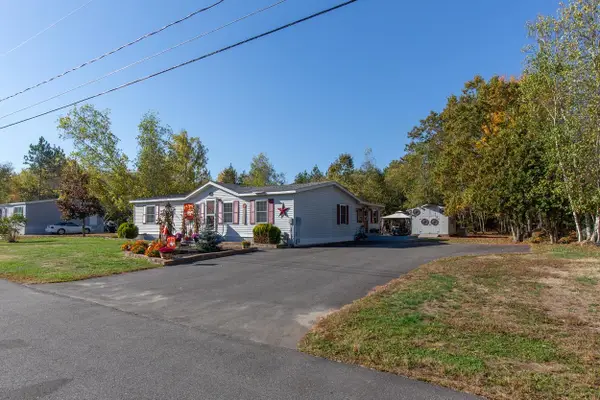656 Dolly Road, Hopkinton, NH 03229
Local realty services provided by:Better Homes and Gardens Real Estate The Masiello Group
656 Dolly Road,Hopkinton, NH 03229
$699,900
- 3 Beds
- 3 Baths
- 2,276 sq. ft.
- Single family
- Active
Listed by: april dunn
Office: april dunn & associates llc.
MLS#:5064639
Source:PrimeMLS
Price summary
- Price:$699,900
- Price per sq. ft.:$213.12
About this home
Quintessential Hopkinton, a town cherished for it's rich history, strong sense of community, dedication to conservation, and top tier schools.. welcomes you to fall in love with this classic Cape, nestled on 3 private acres along scenic Dolly Road, admired for it's stone walls, sweeping views, and stunning sunsets. This sweet home, sits back, with a brand new driveway, lush yard and is accented with apple/ peach trees, adding to its timeless NE character. Step inside to a brand new kitchen with crisp white cabinetry, a spacious granite island, and stainless steel appliances. Seamlessly open to the dining room w its cozy brick hearth fireplace and it's efficient woodstove insert, along with custom built-ins. Beautifully refinished wide pine flrs flow throughout. The versatile floor plan offers the ability for a first floor bedroom with full bath and laundry, as well as a home office w fp, brick flr exposed beams. The tranquil primary suite boasts a newly updated bathroom. Full dry walkout ll provides excellent potential for additional living space or storage. Other highlights include a new deck, vinyl replacement windows, a newer boiler/super store, and pride of ownership at every turn. W easy access to both I-89 and I-93, this home offers the perfect balance of privacy, convenience, and timeless New England charm. Minutes to year round enjoyment- apple picking at the iconic Gould Hill Orchard, winter skiing at Pats Peak, kayaking and fishing in the Contoocook Rv. Boston 1hr
Contact an agent
Home facts
- Year built:1979
- Listing ID #:5064639
- Added:54 day(s) ago
- Updated:December 01, 2025 at 11:26 AM
Rooms and interior
- Bedrooms:3
- Total bathrooms:3
- Full bathrooms:2
- Living area:2,276 sq. ft.
Heating and cooling
- Heating:Baseboard, Multi Zone, Oil
Structure and exterior
- Roof:Asphalt Shingle
- Year built:1979
- Building area:2,276 sq. ft.
- Lot area:3 Acres
Schools
- High school:Hopkinton Middle High School
- Middle school:Hopkinton Middle School
- Elementary school:Harold Martin School
Utilities
- Sewer:Septic
Finances and disclosures
- Price:$699,900
- Price per sq. ft.:$213.12
- Tax amount:$13,478 (2024)
New listings near 656 Dolly Road
- New
 $549,000Active5 beds 3 baths3,300 sq. ft.
$549,000Active5 beds 3 baths3,300 sq. ft.108 Maple Street, Hopkinton, NH 03229
MLS# 5070578Listed by: KELLER WILLIAMS REALTY NORTH CENTRAL - New
 $265,000Active1 beds 2 baths1,400 sq. ft.
$265,000Active1 beds 2 baths1,400 sq. ft.105 Clement Hill Road, Hopkinton, NH 03229
MLS# 5070513Listed by: 603 BIRCH REALTY, LLC  $499,000Active2 beds 2 baths1,736 sq. ft.
$499,000Active2 beds 2 baths1,736 sq. ft.38 Woodwell's Garrison Road, Hopkinton, NH 03229
MLS# 5070040Listed by: FOUR SEASONS SOTHEBY'S INT'L REALTY $270,000Pending21 Acres
$270,000Pending21 Acres167 BRANCH LONDONDERRY Turnpike, Hopkinton, NH 03229
MLS# 5069711Listed by: BHHS VERANI BEDFORD $430,000Pending2 beds 2 baths1,658 sq. ft.
$430,000Pending2 beds 2 baths1,658 sq. ft.1036 Bound Tree Road, Hopkinton, NH 03229
MLS# 5068661Listed by: COLDWELL BANKER REALTY BEDFORD NH $240,000Pending3 beds 2 baths1,352 sq. ft.
$240,000Pending3 beds 2 baths1,352 sq. ft.106 Stacey Drive, Hopkinton, NH 03229
MLS# 5067999Listed by: REALTY ONE GROUP NEXT LEVEL $699,999Pending3 beds 3 baths3,171 sq. ft.
$699,999Pending3 beds 3 baths3,171 sq. ft.356 East Penacook Road, Hopkinton, NH 03229
MLS# 5066388Listed by: APRIL DUNN & ASSOCIATES LLC Listed by BHGRE$950,000Pending4 beds 4 baths2,769 sq. ft.
Listed by BHGRE$950,000Pending4 beds 4 baths2,769 sq. ft.102 Fieldstone Road, Hopkinton, NH 03229
MLS# 5065005Listed by: BHG MASIELLO CONCORD $224,900Active3 beds 2 baths1,504 sq. ft.
$224,900Active3 beds 2 baths1,504 sq. ft.155 Pamela Drive, Hopkinton, NH 03229
MLS# 5064852Listed by: BHHS VERANI BEDFORD
