712 Broad Cove Road, Hopkinton, NH 03229
Local realty services provided by:Better Homes and Gardens Real Estate The Milestone Team
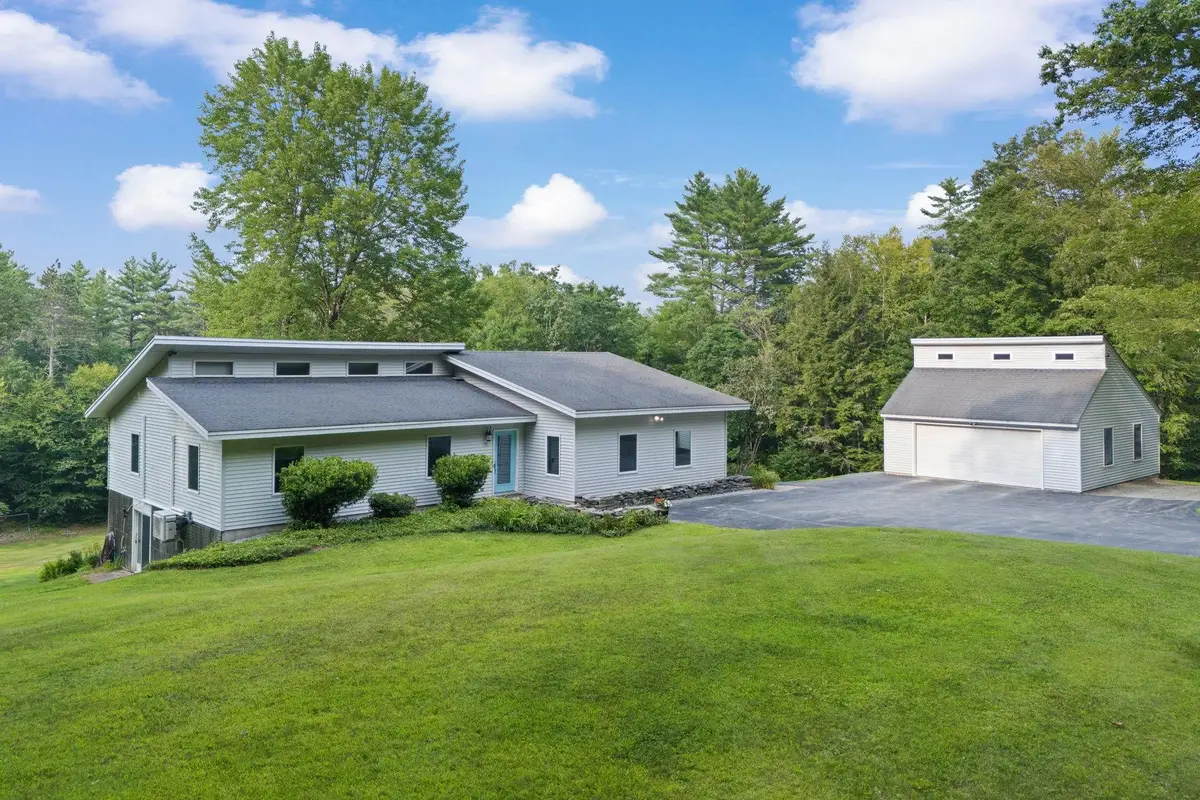
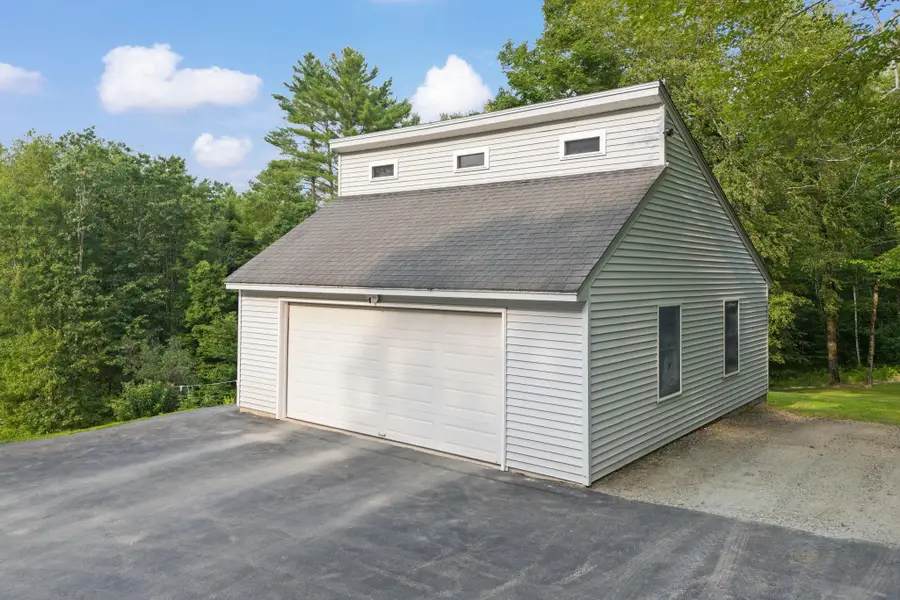
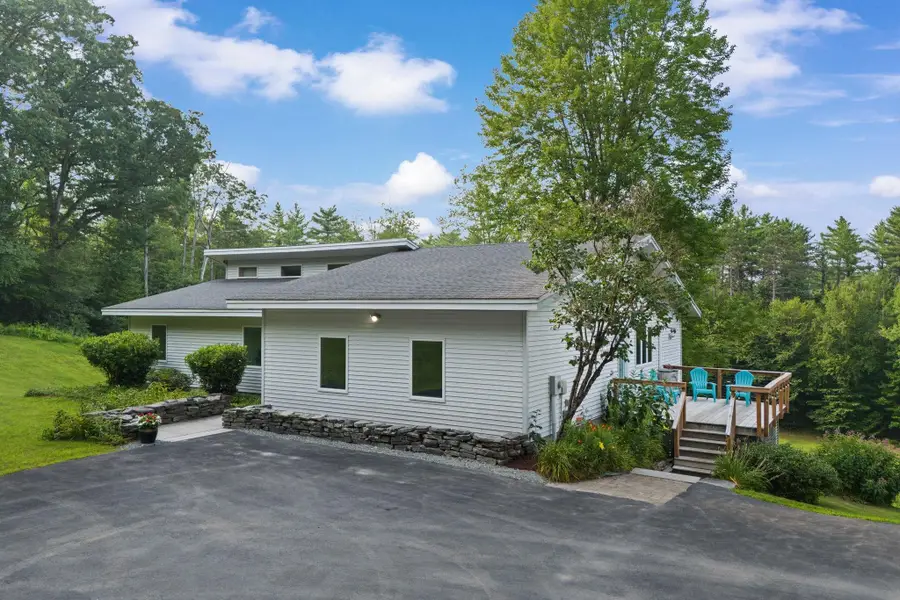
712 Broad Cove Road,Hopkinton, NH 03229
$619,000
- 3 Beds
- 3 Baths
- 2,416 sq. ft.
- Single family
- Pending
Listed by:tara chandler
Office:copper gate realty group llc.
MLS#:5053860
Source:PrimeMLS
Price summary
- Price:$619,000
- Price per sq. ft.:$237.8
About this home
Escape the ordinary! Discover country comfort with a contemporary flair. Set on a picturesque 3-acre lot near nature trails, this unique ranch-style home offers the perfect blend of comfort, quality, and convenience. Designed with a solid steel frame and filled with natural light, the open-concept floor plan emphasizes easy one-level living. Beautiful oak floors run through the main living areas, enhancing the warm and inviting ambiance. The kitchen features matte finished soapstone offering a sophisticated yet practical work surface. Kitchen, dining and living areas flow seamlessly—ideal for both everyday living and entertaining. Three generous bedrooms and two and a half bathrooms include a primary bedroom with its own ensuite bath. Comfort is key with versatile heating and cooling options including efficient pellet stoves and mini splits that provide both heat and air conditioning. The partially finished walk-out lower level offers flexible space for a family room, home gym, or office, with additional room for storage or future expansion. Located in a top-rated school district, this home offers an unbeatable location—just minutes from major interstates for an easy commute to work or play, with ample proximity to lakes, beaches and ski areas for year-round recreation. Experience the best of New Hampshire living in this thoughtfully crafted, move-in ready home. DELAYED SHOWINGS. SHOWINGS BEGIN AT OPEN HOUSE - SUNDAY AUG 3 - 11-1.
Contact an agent
Home facts
- Year built:1990
- Listing Id #:5053860
- Added:16 day(s) ago
- Updated:August 04, 2025 at 03:06 PM
Rooms and interior
- Bedrooms:3
- Total bathrooms:3
- Full bathrooms:1
- Living area:2,416 sq. ft.
Heating and cooling
- Cooling:Mini Split
- Heating:Baseboard, Hot Water, Mini Split, Multi Fuel, Oil
Structure and exterior
- Roof:Asphalt Shingle
- Year built:1990
- Building area:2,416 sq. ft.
- Lot area:3 Acres
Schools
- High school:Hopkinton High School
- Middle school:Hopkinton Middle School
- Elementary school:Harold Martin School
Utilities
- Sewer:Septic
Finances and disclosures
- Price:$619,000
- Price per sq. ft.:$237.8
- Tax amount:$13,481 (2024)
New listings near 712 Broad Cove Road
- New
 $229,900Active3 beds 2 baths1,848 sq. ft.
$229,900Active3 beds 2 baths1,848 sq. ft.57 Stacey Drive, Hopkinton, NH 03229
MLS# 5056398Listed by: TWO VILLAGES R.E. - Open Sat, 11am to 1pmNew
 $699,900Active4 beds 4 baths2,658 sq. ft.
$699,900Active4 beds 4 baths2,658 sq. ft.59 Blaze Hill Road, Hopkinton, NH 03229
MLS# 5056364Listed by: RE/MAX SYNERGY - New
 $434,900Active3 beds 3 baths1,816 sq. ft.
$434,900Active3 beds 3 baths1,816 sq. ft.107 Peaked Hill Road, Hopkinton, NH 03229
MLS# 5056253Listed by: APRIL DUNN & ASSOCIATES LLC - New
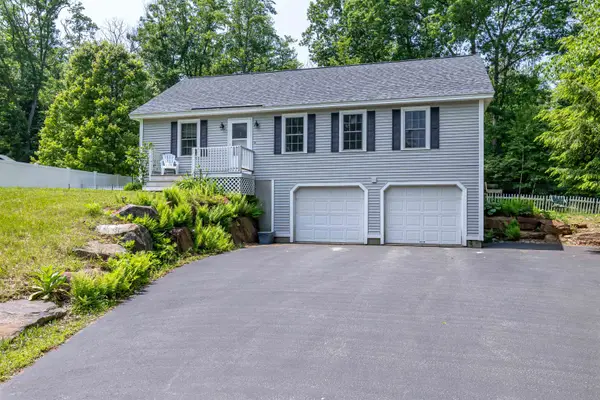 $399,900Active2 beds 2 baths1,243 sq. ft.
$399,900Active2 beds 2 baths1,243 sq. ft.55 Snowshoe Trail, Hopkinton, NH 03229
MLS# 5055645Listed by: PERFECT CHOICE PROPERTIES, INC. - New
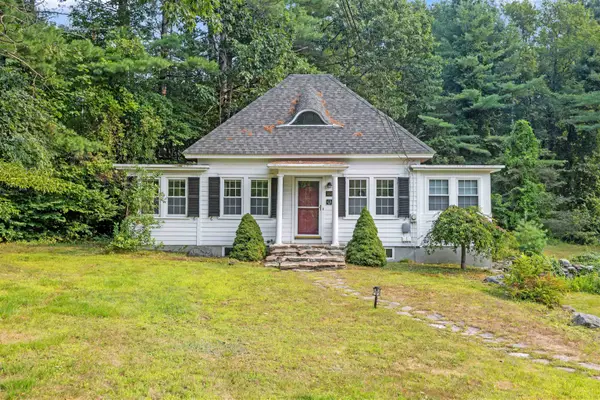 $459,000Active2 beds 2 baths1,436 sq. ft.
$459,000Active2 beds 2 baths1,436 sq. ft.186 Main Street, Hopkinton, NH 03229
MLS# 5055371Listed by: COLDWELL BANKER LIFESTYLES - CONCORD  $649,500Active5 beds 3 baths2,836 sq. ft.
$649,500Active5 beds 3 baths2,836 sq. ft.68 Woodwells Garrison Road, Hopkinton, NH 03229
MLS# 5054200Listed by: NH BROKERAGE LLC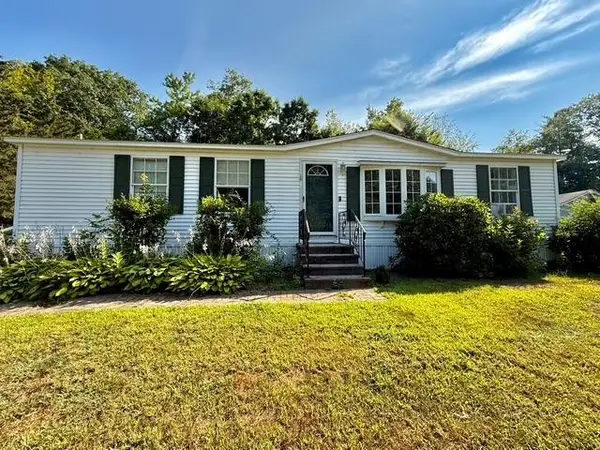 $250,000Pending3 beds 2 baths1,344 sq. ft.
$250,000Pending3 beds 2 baths1,344 sq. ft.95 Tucker Drive, Hopkinton, NH 03229
MLS# 5054147Listed by: RE/MAX SYNERGY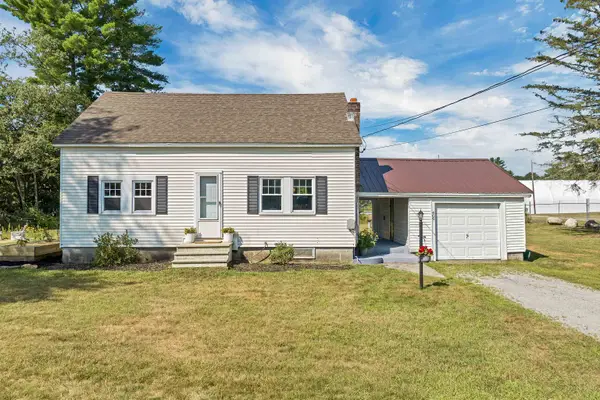 $419,900Pending3 beds 1 baths1,125 sq. ft.
$419,900Pending3 beds 1 baths1,125 sq. ft.409 Park Avenue, Hopkinton, NH 03229
MLS# 5054002Listed by: EAST KEY REALTY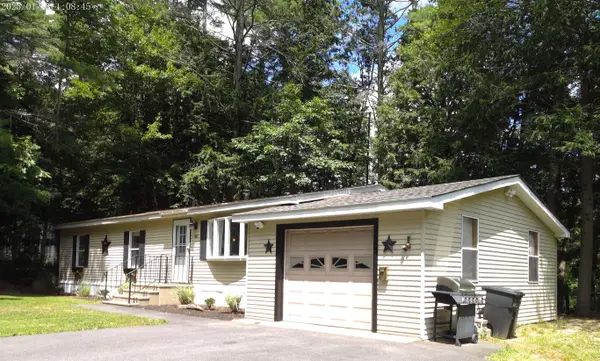 $249,000Pending2 beds 2 baths1,344 sq. ft.
$249,000Pending2 beds 2 baths1,344 sq. ft.40 Evergreen Lane, Hopkinton, NH 03229
MLS# 5053211Listed by: WILLIAM YOUNG REAL ESTATE
