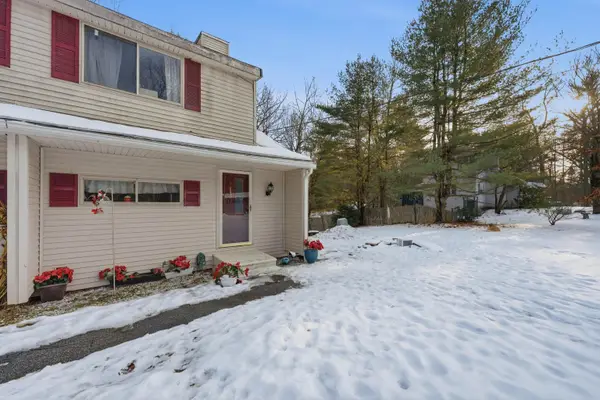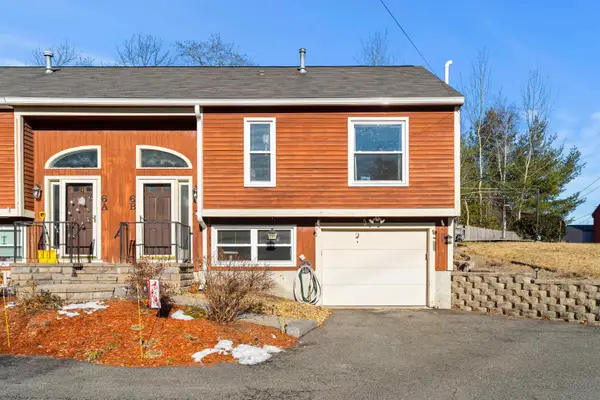17 Schaefer Circle, Hudson, NH 03051
Local realty services provided by:Better Homes and Gardens Real Estate The Masiello Group
17 Schaefer Circle,Hudson, NH 03051
$659,900
- 4 Beds
- 3 Baths
- 3,437 sq. ft.
- Single family
- Pending
Listed by: gwen lawson
Office: leading edge real estate
MLS#:5070209
Source:PrimeMLS
Price summary
- Price:$659,900
- Price per sq. ft.:$192
About this home
COME FALL IN LOVE...this home has a surprising amount of space and offers flexible living spaces for everyone. We think you'll fall in love with the finished sprawling basement, the space above the garage on the 2nd floor (w/private entrance), the large private corner lot and all in a neighborhood where homes rarely come up for sale! The bonus rooms above the garage would make a perfect home office, ADU/in-law or rental space for investment. Drive into the garage and enter the home through a large breezeway/mudroom, create an entry space you'll love! Step up 2 stairs and enter the main level of the home which features a 1st floor bedroom/office/playroom, kitchen features electric cooktop, wall oven, peninsula style island, eat-in kitchen dining, that opens to living room. Slider leads to small deck and back yard. Main level features a full bath and laundry. Upstairs you'll find 3 bedrooms, 2 more full baths and 3 more bonus rooms. Downstairs there is a sprawling finished basement with utility area, storage and plenty of space to create a room that is uniquely "you". I'm thinking game room, exercise room, or use it like they do as a family room! This home sits on a large corner lot with private back yard, treehouse for the kids to play in and chicken coop (raise chickens and get fresh eggs). Lots to love and under an hour to Boston.
Contact an agent
Home facts
- Year built:1982
- Listing ID #:5070209
- Added:62 day(s) ago
- Updated:January 22, 2026 at 08:36 AM
Rooms and interior
- Bedrooms:4
- Total bathrooms:3
- Full bathrooms:2
- Living area:3,437 sq. ft.
Heating and cooling
- Cooling:Central AC, Mini Split
- Heating:Electric, Forced Air, Mini Split, Multi Zone
Structure and exterior
- Roof:Asphalt Shingle
- Year built:1982
- Building area:3,437 sq. ft.
- Lot area:1.27 Acres
Schools
- High school:Alvirne High School
- Middle school:Hudson Memorial School
- Elementary school:Nottingham West Elem
Utilities
- Sewer:Private, Septic
Finances and disclosures
- Price:$659,900
- Price per sq. ft.:$192
- Tax amount:$9,719 (2024)
New listings near 17 Schaefer Circle
- Open Sat, 10am to 12:30pmNew
 $519,000Active3 beds 2 baths1,416 sq. ft.
$519,000Active3 beds 2 baths1,416 sq. ft.18 Meadow Drive, Hudson, NH 03051
MLS# 5074497Listed by: COLDWELL BANKER REALTY BEDFORD NH - New
 $125,000Active2 beds 1 baths798 sq. ft.
$125,000Active2 beds 1 baths798 sq. ft.62 Mobile Drive, Hudson, NH 03051
MLS# 5074430Listed by: EXP REALTY - New
 $399,000Active2 beds 2 baths1,181 sq. ft.
$399,000Active2 beds 2 baths1,181 sq. ft.15A David Drive, Hudson, NH 03051
MLS# 5074126Listed by: LAMACCHIA REALTY, INC.  $464,900Pending2 beds 2 baths1,056 sq. ft.
$464,900Pending2 beds 2 baths1,056 sq. ft.47 Lexington Court, Hudson, NH 03051
MLS# 5074085Listed by: JILL & CO. REALTY GROUP - REAL BROKER NH, LLC $350,000Pending2 beds 1 baths1,244 sq. ft.
$350,000Pending2 beds 1 baths1,244 sq. ft.6 Kingston Way #B, Hudson, NH 03051
MLS# 5073885Listed by: COLDWELL BANKER REALTY NASHUA $584,000Pending3 beds 2 baths2,397 sq. ft.
$584,000Pending3 beds 2 baths2,397 sq. ft.151 Highland Street, Hudson, NH 03051
MLS# 5073908Listed by: FOUNDATION BROKERAGE GROUP- Open Sat, 11am to 1pmNew
 $429,900Active2 beds 2 baths1,631 sq. ft.
$429,900Active2 beds 2 baths1,631 sq. ft.4 Kingston Way #A, Hudson, NH 03051
MLS# 5073740Listed by: BHHS VERANI BEDFORD - New
 $585,000Active3 beds 3 baths2,193 sq. ft.
$585,000Active3 beds 3 baths2,193 sq. ft.9B York Road, Hudson, NH 03051
MLS# 5073728Listed by: MOE MARKETING REALTY GROUP - New
 $585,000Active3 beds 3 baths2,193 sq. ft.
$585,000Active3 beds 3 baths2,193 sq. ft.9B York Road, Hudson, NH 03051
MLS# 5073730Listed by: MOE MARKETING REALTY GROUP  $595,000Pending3 beds 3 baths2,193 sq. ft.
$595,000Pending3 beds 3 baths2,193 sq. ft.9A York Road, Hudson, NH 03051
MLS# 5073733Listed by: MOE MARKETING REALTY GROUP
