20 B Street, Hudson, NH 03051
Local realty services provided by:Better Homes and Gardens Real Estate The Masiello Group
20 B Street,Hudson, NH 03051
$529,900
- 5 Beds
- 2 Baths
- 1,701 sq. ft.
- Single family
- Pending
Listed by:virginia kazlouskas gregory
Office:harmony r.e. inc.
MLS#:5060778
Source:PrimeMLS
Price summary
- Price:$529,900
- Price per sq. ft.:$198.24
About this home
Charming 5 bedroom, 2 bath Cape with an attached garage in a desirable Hudson neighborhood! This home features an eat-in kitchen, spacious living room, and a convenient mudroom. Hardwood floors are hidden beneath the laminate and carpet in the living room, hallways, and bedrooms, ready to be uncovered and restored. The first floor offers 2 bedrooms and a 3/4 bath, while the second floor includes 3 additional bedrooms and a full bath, giving everyone space to spread out. The full unfinished basement has a walk-out to the garage and provides great storage. It even includes a wood stove with blower for backup or cost-saving heat alternative. Enjoy natural gas heat, an oversized 1 car garage, and an large .39-acre lot perfect for gardening, backyard fun, or pets. This home could potentially be converted to an in-law or be used for first floor living. Conveniently located near shopping, supermarkets, Benson Park and close to the highway for commuters. Robinson Pond is just 5 miles away for Hudson Residents summer enjoyment. Don’t miss this opportunity to bring your ideas and make this home your own!
Contact an agent
Home facts
- Year built:1968
- Listing ID #:5060778
- Added:47 day(s) ago
- Updated:October 10, 2025 at 07:19 AM
Rooms and interior
- Bedrooms:5
- Total bathrooms:2
- Full bathrooms:1
- Living area:1,701 sq. ft.
Heating and cooling
- Heating:Hot Water
Structure and exterior
- Roof:Asphalt Shingle
- Year built:1968
- Building area:1,701 sq. ft.
- Lot area:0.39 Acres
Schools
- High school:Alvirne High School
- Middle school:Hudson Memorial School
- Elementary school:Nottingham West Elem
Utilities
- Sewer:Public Available
Finances and disclosures
- Price:$529,900
- Price per sq. ft.:$198.24
- Tax amount:$6,323 (2024)
New listings near 20 B Street
- Open Sat, 11:30am to 1pmNew
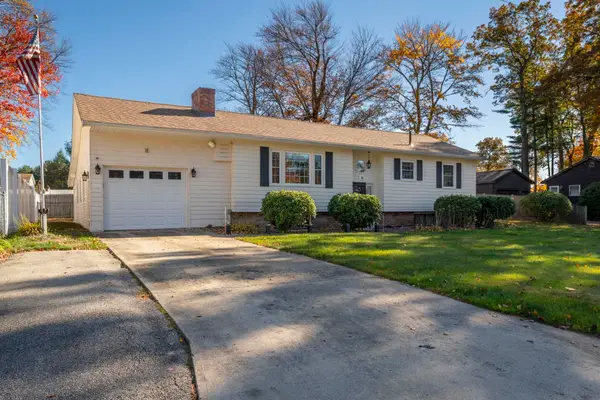 $509,999Active3 beds 2 baths1,794 sq. ft.
$509,999Active3 beds 2 baths1,794 sq. ft.10 Cedar Street, Hudson, NH 03051
MLS# 5067369Listed by: BHHS VERANI NASHUA - New
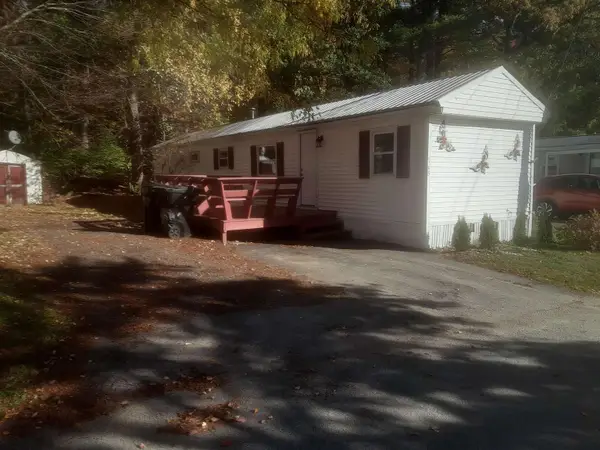 $99,900Active2 beds 1 baths684 sq. ft.
$99,900Active2 beds 1 baths684 sq. ft.45 Mobile Drive, Hudson, NH 03051
MLS# 5067233Listed by: COLDWELL BANKER REALTY NASHUA - New
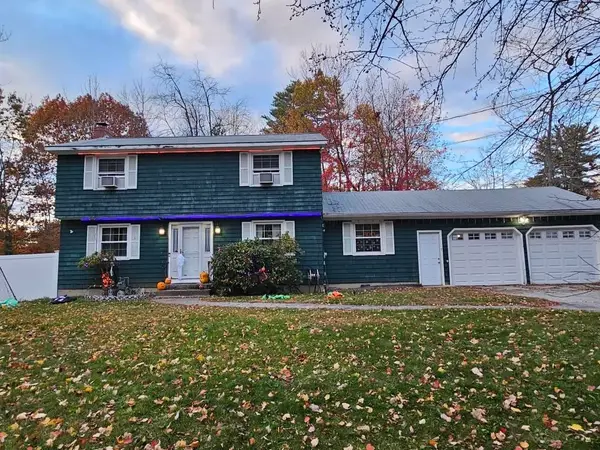 $550,000Active4 beds 2 baths1,832 sq. ft.
$550,000Active4 beds 2 baths1,832 sq. ft.7 Hickory Street, Hudson, NH 03051
MLS# 5067146Listed by: RE/MAX AREA REAL ESTATE NETWORK LTD - Open Wed, 4:30 to 6pmNew
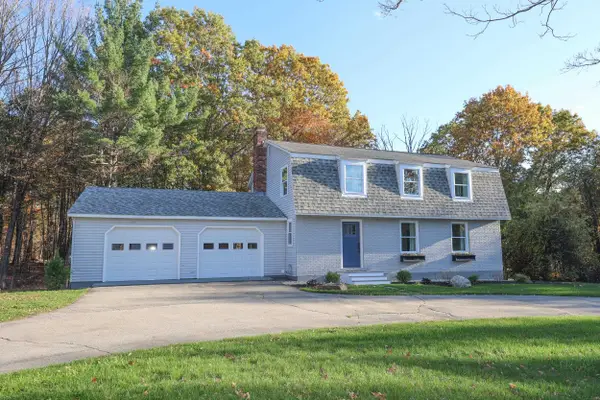 $665,000Active4 beds 3 baths1,966 sq. ft.
$665,000Active4 beds 3 baths1,966 sq. ft.87 Speare Road, Hudson, NH 03051
MLS# 5067153Listed by: RE/MAX INNOVATIVE PROPERTIES - WINDHAM - New
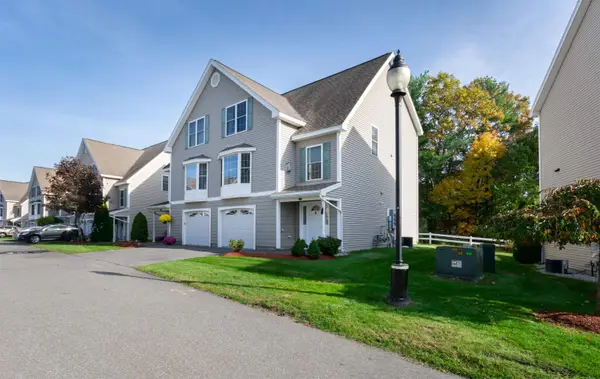 $495,000Active2 beds 3 baths2,318 sq. ft.
$495,000Active2 beds 3 baths2,318 sq. ft.11 Canterberry Court #B, Hudson, NH 03051
MLS# 5066955Listed by: RE/MAX INNOVATIVE PROPERTIES - New
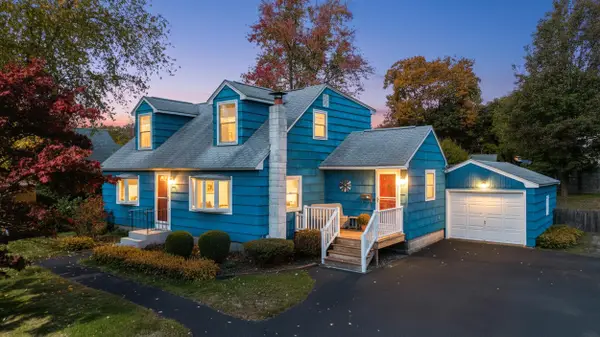 $469,999Active3 beds 2 baths1,748 sq. ft.
$469,999Active3 beds 2 baths1,748 sq. ft.13 Riverside Drive, Hudson, NH 03051
MLS# 5066932Listed by: JASON MITCHELL GROUP - New
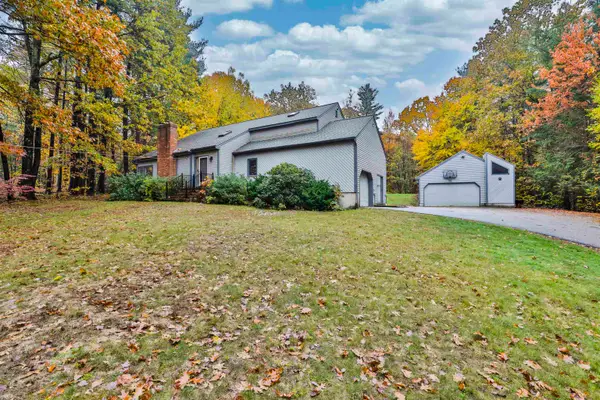 $699,999Active3 beds 3 baths2,788 sq. ft.
$699,999Active3 beds 3 baths2,788 sq. ft.11 Teloian Drive, Hudson, NH 03051
MLS# 5066916Listed by: RE/MAX SYNERGY - New
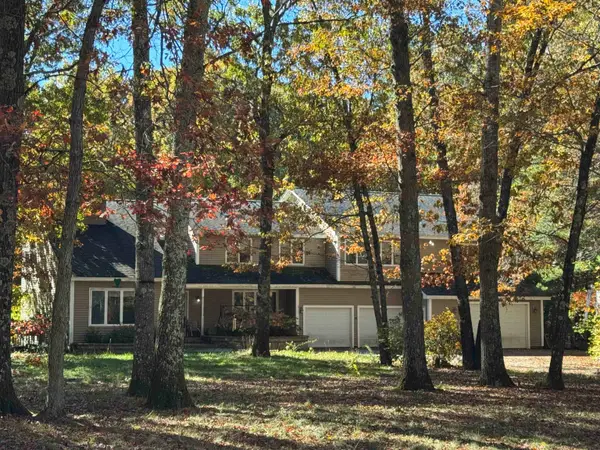 $841,100Active5 beds 5 baths4,358 sq. ft.
$841,100Active5 beds 5 baths4,358 sq. ft.30 Schaeffer Circle, Hudson, NH 03051
MLS# 5066877Listed by: PAUL MCINNIS LLC - New
 $620,000Active5 beds 2 baths2,992 sq. ft.
$620,000Active5 beds 2 baths2,992 sq. ft.11 Cardinal Drive, Hudson, NH 03051
MLS# 5066881Listed by: CENTURY 21 MCLENNAN AND COMPANY - New
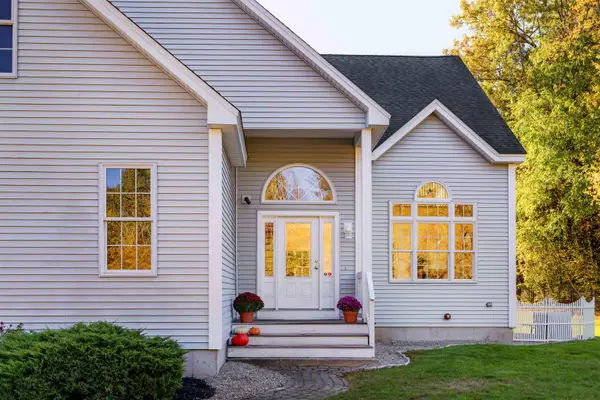 $799,900Active4 beds 3 baths2,529 sq. ft.
$799,900Active4 beds 3 baths2,529 sq. ft.2 Copper Hill Road, Hudson, NH 03051-5078
MLS# 5066801Listed by: THE JOHANSEN GROUP
