21 Windsor Lane #A, Hudson, NH 03051
Local realty services provided by:Better Homes and Gardens Real Estate The Masiello Group
21 Windsor Lane #A,Hudson, NH 03051
$659,900
- 3 Beds
- 3 Baths
- 1,967 sq. ft.
- Condominium
- Active
Listed by: gail nickersongail.nickerson@verani.com
Office: bhhs verani londonderry
MLS#:5013010
Source:PrimeMLS
Price summary
- Price:$659,900
- Price per sq. ft.:$223.62
About this home
Saturday Feb 7th open house canceled Quick Closing! Welcome to 75 Barrett Hill: A Net Zero Living Experience Experience the pinnacle of sustainable living at 75 Barrett Hill, where cutting-edge design meets eco-friendly innovation. Located in the heart of Hudson, this trailblazing community redefines modern comfort and environmental responsibility. This home offers a 2 bedroom version for a large spacious option upstairs. At Barrett Hill, sustainability saves you money. Our new construction homes can reduce your utility costs by over $600 per month compared to resale home. Each home at 75 Barrett Hill is meticulously designed to meet the Passive House standard and certified as DOE Net Zero ready. From solar panels that capture renewable energy to advanced insulation and energy-efficient appliances, our homes are engineered to achieve Net Zero operating carbon. We also adhere to the EPA Indoor Air Plus standard, ensuring a constant supply of fresh, filtered air. Our homes seamlessly blend contemporary architecture with sustainable materials, creating beautiful, efficient, and healthy living spaces. Enjoy open floor plans bathed in natural light, high-performance windows, and advanced HVAC systems that provide year-round comfort and tranquility. Contact us today to learn more about our Net Zero homes and to schedule your personalized tour.
Contact an agent
Home facts
- Year built:2024
- Listing ID #:5013010
- Added:533 day(s) ago
- Updated:February 22, 2026 at 11:25 AM
Rooms and interior
- Bedrooms:3
- Total bathrooms:3
- Full bathrooms:2
- Living area:1,967 sq. ft.
Heating and cooling
- Cooling:Central AC
- Heating:Air to Air Heat Exchanger, Electric, Energy Star System, Heat Pump, Solar
Structure and exterior
- Year built:2024
- Building area:1,967 sq. ft.
- Lot area:1 Acres
Schools
- High school:Alvirne High School
Utilities
- Sewer:Leach Field, Septic Shared
Finances and disclosures
- Price:$659,900
- Price per sq. ft.:$223.62
New listings near 21 Windsor Lane #A
- Open Sat, 11am to 1pmNew
 $630,000Active2 beds 2 baths1,624 sq. ft.
$630,000Active2 beds 2 baths1,624 sq. ft.20 Cricketfield Lane, Hudson, NH 03051
MLS# 5077149Listed by: BHHS VERANI LONDONDERRY - Open Sun, 12 to 2pmNew
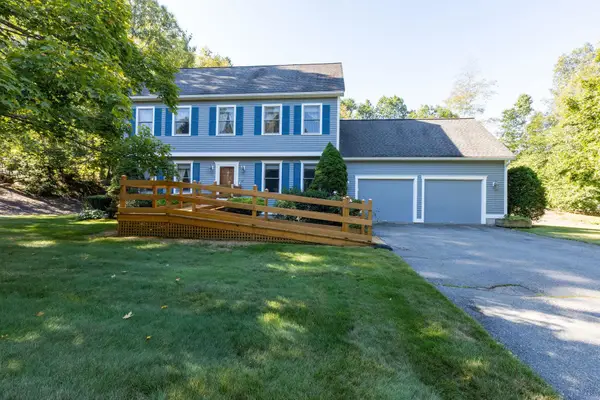 $715,000Active4 beds 3 baths3,114 sq. ft.
$715,000Active4 beds 3 baths3,114 sq. ft.10 Lund Drive, Hudson, NH 03051
MLS# 5076981Listed by: MCGINN & ASSOCIATES REALTY, LLC - New
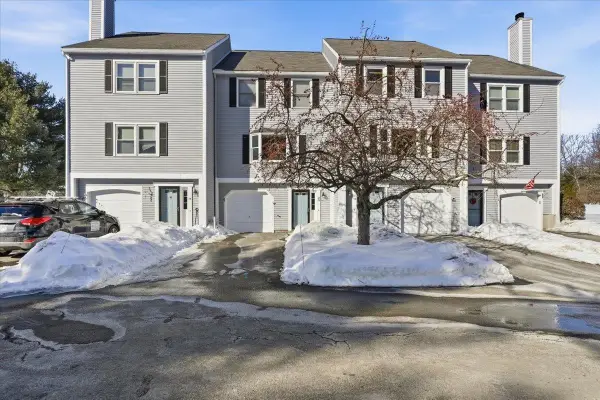 $425,000Active2 beds 3 baths1,400 sq. ft.
$425,000Active2 beds 3 baths1,400 sq. ft.15 Shoal Creek Road, Hudson, NH 03051
MLS# 5076710Listed by: KELLER WILLIAMS GATEWAY REALTY - New
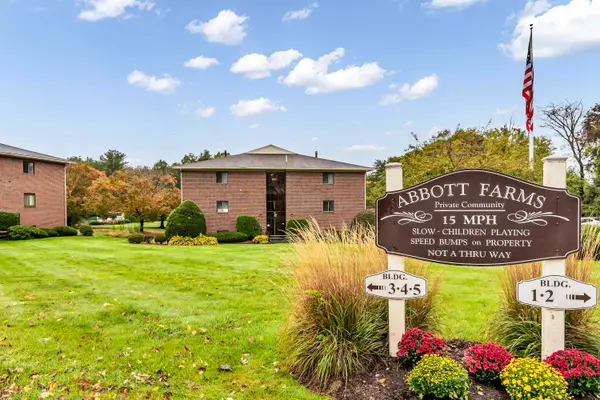 $273,000Active1 beds 1 baths886 sq. ft.
$273,000Active1 beds 1 baths886 sq. ft.213 Abbott Farm Lane, Hudson, NH 03051
MLS# 5076636Listed by: HOMESMART SUCCESS REALTY LLC - New
 $350,000Active2 beds 1 baths997 sq. ft.
$350,000Active2 beds 1 baths997 sq. ft.8 Rayes Drive, Hudson, NH 03051
MLS# 5076525Listed by: LAMACCHIA REALTY, INC. - New
 $450,000Active3 beds 2 baths1,760 sq. ft.
$450,000Active3 beds 2 baths1,760 sq. ft.41 Shadowbrook Drive #A, Hudson, NH 03051
MLS# 5076530Listed by: RE/MAX INNOVATIVE PROPERTIES 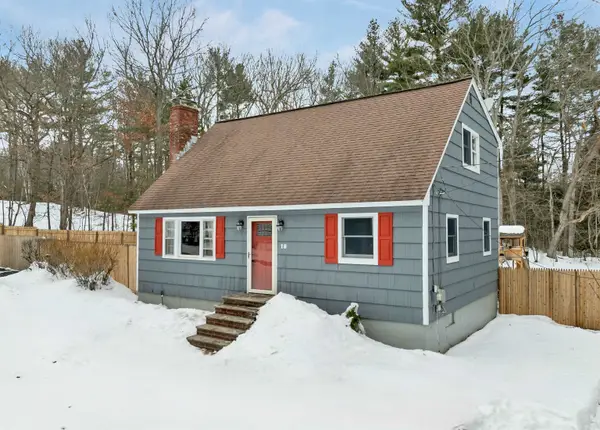 $479,000Pending4 beds 2 baths1,680 sq. ft.
$479,000Pending4 beds 2 baths1,680 sq. ft.18 Ridgecrest Drive, Hudson, NH 03051
MLS# 5076369Listed by: BHHS VERANI BEDFORD- Open Sat, 11am to 1pmNew
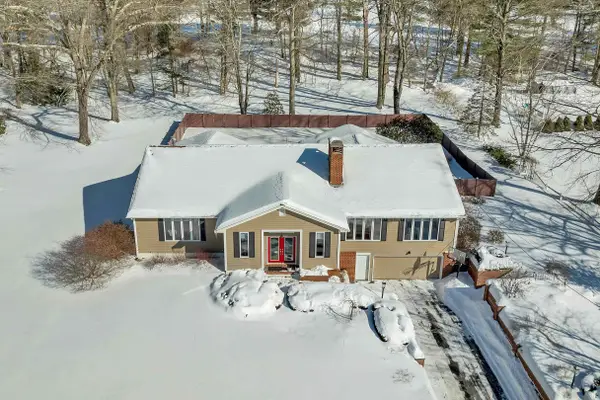 $920,000Active3 beds 3 baths4,678 sq. ft.
$920,000Active3 beds 3 baths4,678 sq. ft.18 Robin Drive, Hudson, NH 03051
MLS# 5076352Listed by: KW COASTAL AND LAKES & MOUNTAINS REALTY/WOLFEBORO - New
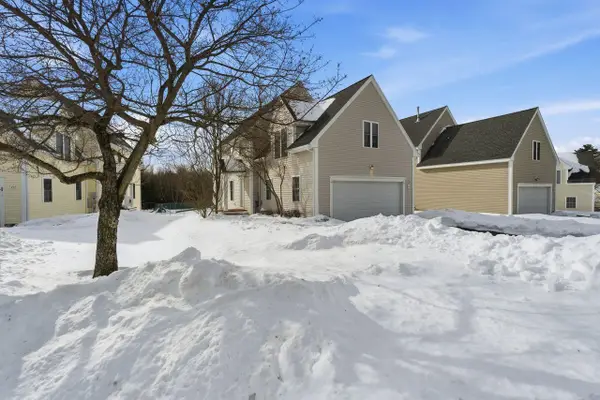 $565,000Active3 beds 3 baths2,109 sq. ft.
$565,000Active3 beds 3 baths2,109 sq. ft.77 Barbara Lane, Hudson, NH 03051
MLS# 5076336Listed by: COLDWELL BANKER REALTY - PORTSMOUTH, NH - Open Sun, 12 to 2pm
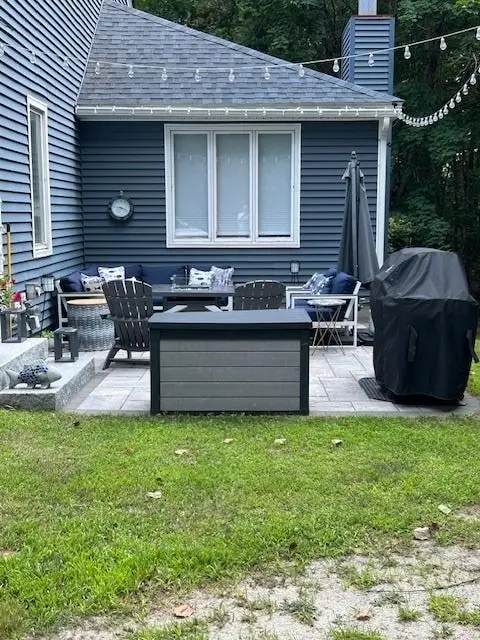 $559,900Active3 beds 3 baths2,183 sq. ft.
$559,900Active3 beds 3 baths2,183 sq. ft.13B Hedgerow Drive, Hudson, NH 03051
MLS# 5075858Listed by: NEW ENGLAND REAL ESTATE DISCOUNT, LLC

