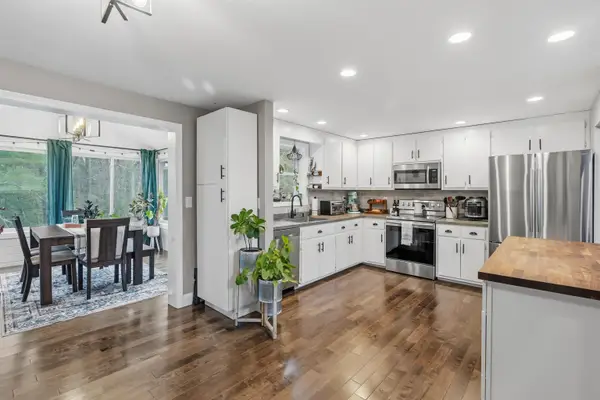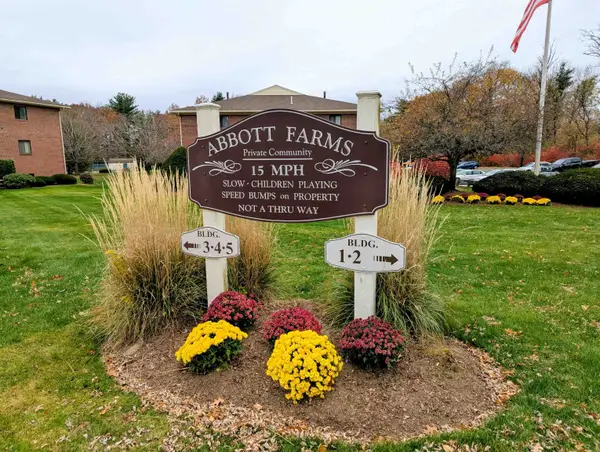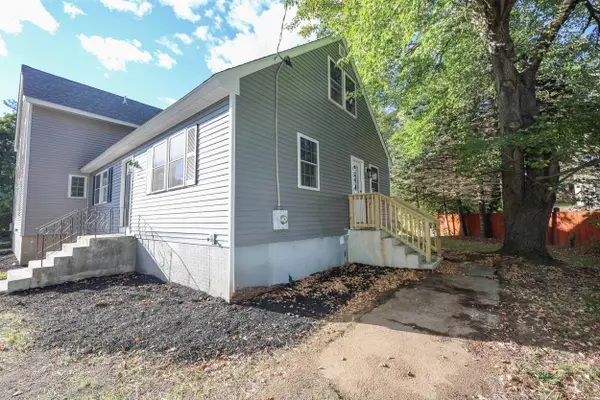38 Robin Drive, Hudson, NH 03051
Local realty services provided by:Better Homes and Gardens Real Estate The Masiello Group
38 Robin Drive,Hudson, NH 03051
$775,000
- 4 Beds
- 3 Baths
- 3,048 sq. ft.
- Single family
- Pending
Listed by: parrott realty group
Office: keller williams gateway realty
MLS#:5065180
Source:PrimeMLS
Price summary
- Price:$775,000
- Price per sq. ft.:$212.45
About this home
With over an acre on a peaceful Hudson dead end street in Whip Poor Will neighborhood, this impeccably maintained colonial offers an inviting floor plan ideal for entertaining. A combination of hardwood and tile flooring flow throughout the main level, creating warmth and continuity. A large granite island anchors the kitchen where a double oven and gas cooktop make holiday hosting effortless. Adjoining the kitchen is a dining room with a gas fireplace surrounded by custom stone adding cozy ambiance to your dining moments. Four well-appointed bedrooms include a primary suite with dual closets and an en suite bath featuring a walk-in tiled shower. The finished lower level opens up possibilities for game nights, relaxation, or workouts and includes a pool table ready for entertainment. Step outside to discover an oversized deck and gazebo overlooking a spacious patio and above ground pool - all nestled within a beautifully manicured tree-lined yard. Efficient natural gas heat, central AC and public water and sewer round out the modern conveniences. With an updated interior, flexible floor plan and a beautiful yard to showcase, this home has it all!
Contact an agent
Home facts
- Year built:1996
- Listing ID #:5065180
- Added:36 day(s) ago
- Updated:November 15, 2025 at 08:44 AM
Rooms and interior
- Bedrooms:4
- Total bathrooms:3
- Full bathrooms:1
- Living area:3,048 sq. ft.
Heating and cooling
- Cooling:Central AC
- Heating:Forced Air
Structure and exterior
- Year built:1996
- Building area:3,048 sq. ft.
- Lot area:1.15 Acres
Schools
- High school:Alvirne High School
- Middle school:Hudson Memorial School
- Elementary school:Hills Garrison Elem
Utilities
- Sewer:Public Available
Finances and disclosures
- Price:$775,000
- Price per sq. ft.:$212.45
- Tax amount:$10,055 (2024)
New listings near 38 Robin Drive
- Open Sat, 11am to 2pmNew
 $399,999Active3 beds 3 baths2,364 sq. ft.
$399,999Active3 beds 3 baths2,364 sq. ft.54 Dracut Road, Hudson, NH 03051
MLS# 5069401Listed by: KELLER WILLIAMS GATEWAY REALTY - New
 $649,000Active4 beds 2 baths3,424 sq. ft.
$649,000Active4 beds 2 baths3,424 sq. ft.55 Glen Drive, Hudson, NH 03051
MLS# 5069607Listed by: REALTY ONE GROUP NEXT LEVEL - Open Fri, 4 to 6pmNew
 $633,000Active3 beds 3 baths1,968 sq. ft.
$633,000Active3 beds 3 baths1,968 sq. ft.56 B Terraceview Drive, Hudson, NH 03051
MLS# 5069506Listed by: COLDWELL BANKER REALTY BEDFORD NH - Open Sat, 11am to 12:30pmNew
 $550,000Active3 beds 2 baths1,854 sq. ft.
$550,000Active3 beds 2 baths1,854 sq. ft.19 David Drive, Hudson, NH 03051
MLS# 5069215Listed by: JILL & CO. REALTY GROUP - REAL BROKER NH, LLC  $239,900Pending2 beds 1 baths974 sq. ft.
$239,900Pending2 beds 1 baths974 sq. ft.312 Abbott Farm Lane, Hudson, NH 03051-3682
MLS# 5069053Listed by: GIBSON SOTHEBY'S INTERNATIONAL REALTY- Open Sat, 10am to 12pmNew
 $579,000Active3 beds 2 baths1,737 sq. ft.
$579,000Active3 beds 2 baths1,737 sq. ft.16 Evergreen Drive, Hudson, NH 03051
MLS# 5068537Listed by: KELLER WILLIAMS GATEWAY REALTY - Open Sun, 12 to 2pmNew
 $589,000Active3 beds 3 baths2,150 sq. ft.
$589,000Active3 beds 3 baths2,150 sq. ft.37 Dugout Road #B, Hudson, NH 03051
MLS# 5068451Listed by: KELLER WILLIAMS REALTY-METROPOLITAN - Open Sun, 11am to 1pm
 $449,900Active3 beds 2 baths1,836 sq. ft.
$449,900Active3 beds 2 baths1,836 sq. ft.9A Sunshine Drive, Hudson, NH 03051
MLS# 5068379Listed by: LAER REALTY PARTNERS/CHELMSFORD  $419,900Active2 beds 2 baths1,292 sq. ft.
$419,900Active2 beds 2 baths1,292 sq. ft.1 B Sheraton Drive, Hudson, NH 03051
MLS# 5065283Listed by: REALTY ONE GROUP NEXT LEVEL $629,900Active4 beds 3 baths3,600 sq. ft.
$629,900Active4 beds 3 baths3,600 sq. ft.1 A Sheraton Drive, Hudson, NH 03051
MLS# 5068098Listed by: REALTY ONE GROUP NEXT LEVEL
