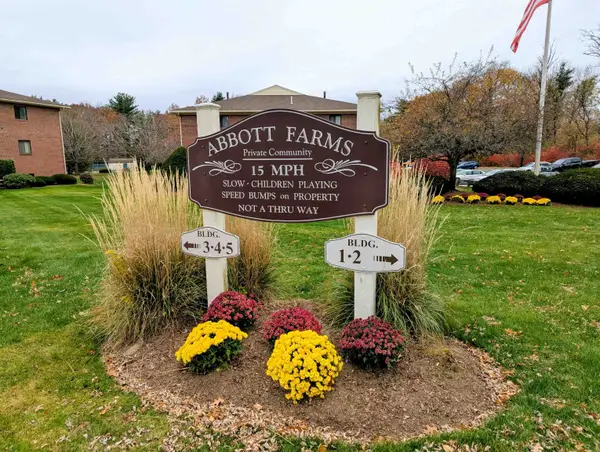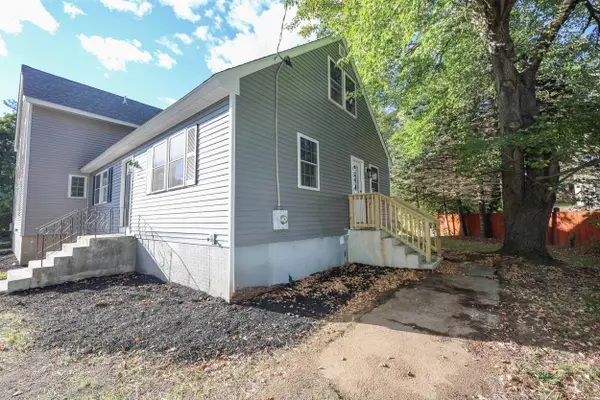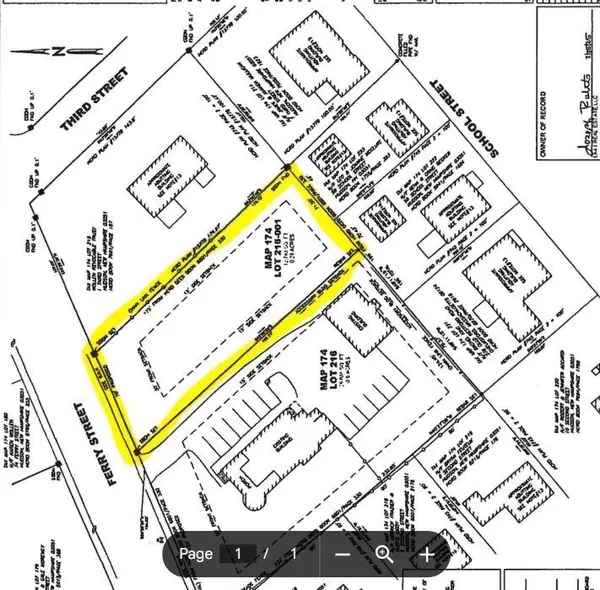421 Elk Run Road, Hudson, NH 03051
Local realty services provided by:Better Homes and Gardens Real Estate The Masiello Group
421 Elk Run Road,Hudson, NH 03051
$474,900
- 3 Beds
- 3 Baths
- 2,843 sq. ft.
- Condominium
- Active
Listed by: jill mcgowan
Office: silver key homes realty
MLS#:5068762
Source:PrimeMLS
Price summary
- Price:$474,900
- Price per sq. ft.:$167.04
- Monthly HOA dues:$734
About this home
Welcome home to an exceptional detached condo located in the highly desirable Village at Barrett Hill community. Step inside to find an inviting open-concept layout featuring soaring cathedral ceilings and gleaming hardwood floors that flow throughout the main living areas. The spacious living room with a cozy fireplace opens to a bright dining area and a kitchen equipped with granite countertops, stainless steel appliances, a pantry, and ample cabinetry. Sliding glass doors lead to a private deck overlooking serene wooded views. Upstairs, the primary suite serves as a true retreat with a large walk-in closet & a fully remodeled ensuite bath boasting a glass-enclosed shower, double sinks, & a jetted soaking tub. A 2nd generously sized bedroom & additional updated full bath complete the upper level. The finished lower level provides incredible flexibility—perfect for a family room, home office, or media space. A 3rd bedroom with built-ins completes this floor. A convenient two-car attached garage, central air, & first-floor laundry add to the home’s appeal. Enjoy the benefits of maintenance-free living with landscaping, snow removal, and exterior care handled by the condo association. Nestled in a peaceful wooded setting yet minutes from shopping, dining, and commuter routes, this home offers the best of both worlds—tranquil surroundings and easy access to everything you need.
Contact an agent
Home facts
- Year built:1988
- Listing ID #:5068762
- Added:4 day(s) ago
- Updated:November 11, 2025 at 11:27 AM
Rooms and interior
- Bedrooms:3
- Total bathrooms:3
- Full bathrooms:2
- Living area:2,843 sq. ft.
Heating and cooling
- Cooling:Central AC
- Heating:Forced Air
Structure and exterior
- Roof:Asphalt Shingle
- Year built:1988
- Building area:2,843 sq. ft.
Schools
- High school:Alvirne High School
- Middle school:Hudson Memorial School
- Elementary school:Hills Garrison Elem
Utilities
- Sewer:Public Available
Finances and disclosures
- Price:$474,900
- Price per sq. ft.:$167.04
- Tax amount:$5,915 (2024)
New listings near 421 Elk Run Road
- New
 $239,900Active2 beds 1 baths974 sq. ft.
$239,900Active2 beds 1 baths974 sq. ft.312 Abbott Farm Lane Common, Hudson, NH 03051-3682
MLS# 5069053Listed by: GIBSON SOTHEBY'S INTERNATIONAL REALTY - New
 $579,000Active3 beds 2 baths1,737 sq. ft.
$579,000Active3 beds 2 baths1,737 sq. ft.16 Evergreen Drive, Hudson, NH 03051
MLS# 5068537Listed by: KELLER WILLIAMS GATEWAY REALTY - New
 $589,000Active3 beds 3 baths2,150 sq. ft.
$589,000Active3 beds 3 baths2,150 sq. ft.37 Dugout Road #B, Hudson, NH 03051
MLS# 5068451Listed by: KELLER WILLIAMS REALTY-METROPOLITAN - New
 $449,900Active3 beds 2 baths1,836 sq. ft.
$449,900Active3 beds 2 baths1,836 sq. ft.9A Sunshine Drive, Hudson, NH 03051
MLS# 5068379Listed by: LAER REALTY PARTNERS/CHELMSFORD  $419,900Active2 beds 2 baths1,292 sq. ft.
$419,900Active2 beds 2 baths1,292 sq. ft.1 B Sheraton Drive, Hudson, NH 03051
MLS# 5065283Listed by: REALTY ONE GROUP NEXT LEVEL- New
 $629,900Active4 beds 3 baths3,600 sq. ft.
$629,900Active4 beds 3 baths3,600 sq. ft.1 A Sheraton Drive, Hudson, NH 03051
MLS# 5068098Listed by: REALTY ONE GROUP NEXT LEVEL  $219,900Active0.29 Acres
$219,900Active0.29 Acres73 Ferry Street, Hudson, NH 03051
MLS# 5054178Listed by: RE/MAX INNOVATIVE PROPERTIES $610,000Active3 beds 3 baths2,193 sq. ft.
$610,000Active3 beds 3 baths2,193 sq. ft.21A Griffin Road, Hudson, NH 03051
MLS# 5067992Listed by: MOE MARKETING REALTY GROUP $585,000Active3 beds 3 baths2,193 sq. ft.
$585,000Active3 beds 3 baths2,193 sq. ft.33A Griffin Road, Hudson, NH 03051
MLS# 5068000Listed by: MOE MARKETING REALTY GROUP
