64 Barbara Lane, Hudson, NH 03051
Local realty services provided by:Better Homes and Gardens Real Estate The Milestone Team
Listed by:dempsey realty groupPhone: 603-661-5529
Office:exp realty
MLS#:5049028
Source:PrimeMLS
Sorry, we are unable to map this address
Price summary
- Price:$580,000
- Monthly HOA dues:$200
About this home
**OPEN HOUSE Sunday, 07/20 from 11a-1p** Don't miss this incredible opportunity to own a detached condo in one of Hudson’s most convenient locations—just minutes to shopping, major highways, and a quick commute to Boston! This stunning 5 bedroom home offers the perfect blend of privacy, space, and maintenance-free living. The primary suite is a true retreat with a walk-in closet and luxurious ensuite bath featuring a soaking tub and custom tile shower. The open-concept kitchen flows seamlessly into the dining and living areas, complete with granite counters, stainless steel appliances, and a cozy gas fireplace. Need more space? The bonus room above the two-car garage is perfect for a playroom, home office, or media room. The fully finished lower level includes two additional bedrooms and another bonus room—ideal for guests or extended living. Enjoy outdoor living with a small deck, patio, and access to community amenities including tennis, pickleball, and a playground—all just steps away. Brand new roof and hot water heater installed in 2024. Private living with condo convenience—this one won’t last!
Contact an agent
Home facts
- Year built:1999
- Listing ID #:5049028
- Added:95 day(s) ago
- Updated:October 01, 2025 at 06:41 AM
Rooms and interior
- Bedrooms:5
- Total bathrooms:3
- Full bathrooms:2
Heating and cooling
- Cooling:Central AC
- Heating:Forced Air
Structure and exterior
- Roof:Asphalt Shingle
- Year built:1999
Schools
- High school:Alvirne High School
- Middle school:Hudson Memorial School
- Elementary school:Hills Garrison Elem
Utilities
- Sewer:Public Available
Finances and disclosures
- Price:$580,000
- Tax amount:$7,043 (2024)
New listings near 64 Barbara Lane
- Open Wed, 4 to 6pmNew
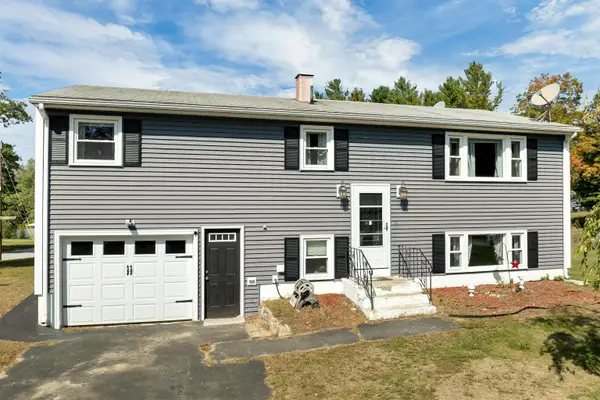 $499,900Active3 beds 1 baths1,497 sq. ft.
$499,900Active3 beds 1 baths1,497 sq. ft.5 Washington Street, Hudson, NH 03051
MLS# 5063443Listed by: BHHS VERANI BEDFORD - New
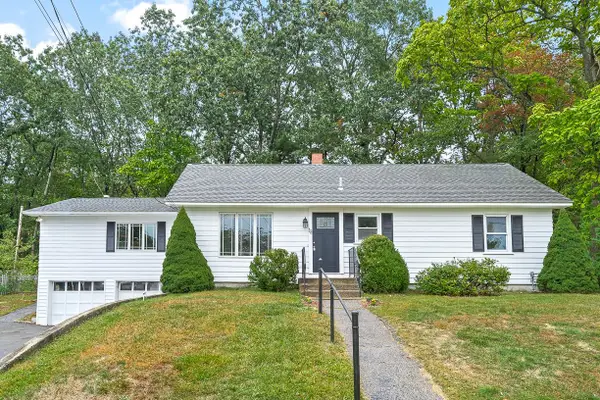 $519,900Active3 beds 2 baths2,044 sq. ft.
$519,900Active3 beds 2 baths2,044 sq. ft.13 Phillips Drive, Hudson, NH 03051
MLS# 5063131Listed by: KELLER WILLIAMS REALTY SUCCESS 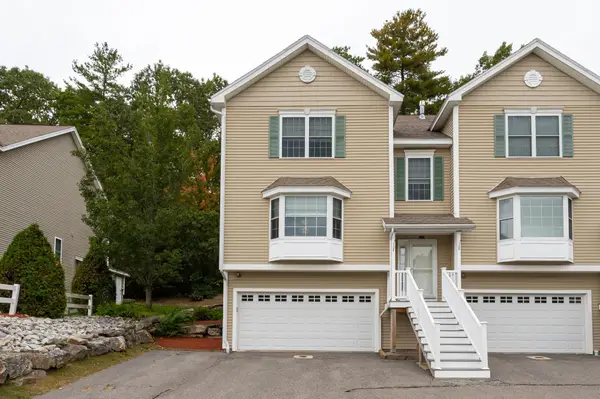 $559,900Pending3 beds 3 baths2,517 sq. ft.
$559,900Pending3 beds 3 baths2,517 sq. ft.25 Clearview Circle #A, Hudson, NH 03051
MLS# 5063101Listed by: RE/MAX INNOVATIVE PROPERTIES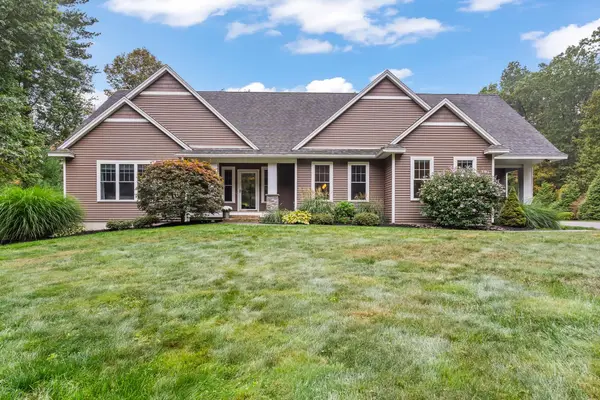 $929,000Pending3 beds 3 baths2,501 sq. ft.
$929,000Pending3 beds 3 baths2,501 sq. ft.83 Bush Hill Road, Hudson, NH 03051
MLS# 5062994Listed by: EAST KEY REALTY- New
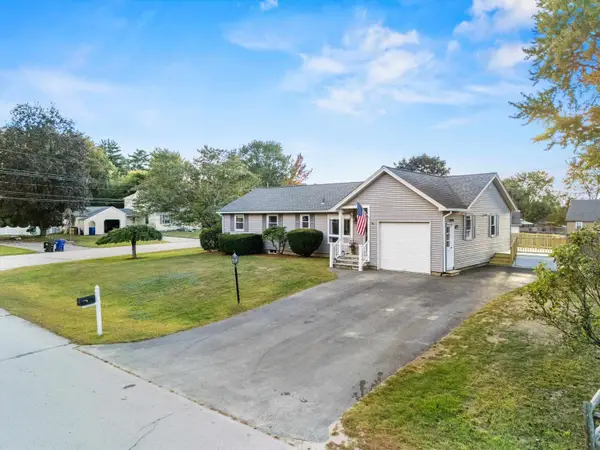 $475,000Active3 beds 1 baths1,520 sq. ft.
$475,000Active3 beds 1 baths1,520 sq. ft.10 Phillips Drive, Hudson, NH 03051
MLS# 5062889Listed by: KELLER WILLIAMS REALTY-METROPOLITAN - New
 $639,900Active2 beds 2 baths2,252 sq. ft.
$639,900Active2 beds 2 baths2,252 sq. ft.31 Brackett Lane, Hudson, NH 03051
MLS# 5062706Listed by: EXP REALTY  $489,900Active3 beds 3 baths1,921 sq. ft.
$489,900Active3 beds 3 baths1,921 sq. ft.319 Fox Run Road, Hudson, NH 03051
MLS# 5062090Listed by: EXP REALTY $535,000Pending4 beds 3 baths1,888 sq. ft.
$535,000Pending4 beds 3 baths1,888 sq. ft.11 Easthill Drive, Hudson, NH 03051
MLS# 5062024Listed by: EAST KEY REALTY $689,900Active4 beds 3 baths2,382 sq. ft.
$689,900Active4 beds 3 baths2,382 sq. ft.4 Washington Street, Hudson, NH 03051
MLS# 5061978Listed by: BHHS VERANI BEDFORD $499,900Active4 beds 2 baths1,451 sq. ft.
$499,900Active4 beds 2 baths1,451 sq. ft.25 Lowell Road, Hudson, NH 03051
MLS# 5061816Listed by: RE/MAX SYNERGY
