803 Elmwood Drive, Hudson, NH 03051
Local realty services provided by:Better Homes and Gardens Real Estate The Milestone Team
803 Elmwood Drive,Hudson, NH 03051
$310,000
- 2 Beds
- 2 Baths
- - sq. ft.
- Condominium
- Sold
Listed by:idena priceCell: 603-557-9053
Office:east key realty
MLS#:5055687
Source:PrimeMLS
Sorry, we are unable to map this address
Price summary
- Price:$310,000
- Monthly HOA dues:$392
About this home
Hudson NH- the perfect in-between location, come check it out! This UPDATED corner unit at Elmwood Village has been freshly painted and has all the amenities you will need. With updated windows and vinyl flooring throughout, a living room- dining room combo giving it an open concept feel with, and an updated kitchen, this unit is move-in ready! Plus, it has forced hot air heat and central AC, a convenience you don’t need to live without. Corner units are great as you have the largest unit in the property, and this unit gets full sun, so it’s the perfect spot to add your own outdoor plantings, to make it a home. The finished basement will make a great area for a playroom/ man town or storage. Washer and dryer hook ups are set up in the enclosed closet. Pets are allowed with some restrictions on dogs, please confirm compliance with the Association prior to submitting an offer. Association is VA Approved!
Contact an agent
Home facts
- Year built:1985
- Listing ID #:5055687
- Added:53 day(s) ago
- Updated:October 01, 2025 at 06:41 AM
Rooms and interior
- Bedrooms:2
- Total bathrooms:2
- Full bathrooms:1
Heating and cooling
- Cooling:Central AC
- Heating:Forced Air
Structure and exterior
- Roof:Shingle
- Year built:1985
Schools
- High school:Alvirne High School
- Middle school:Hudson Memorial School
- Elementary school:Hillsboro-Deering Elementary
Utilities
- Sewer:Public Available
Finances and disclosures
- Price:$310,000
- Tax amount:$3,180 (2025)
New listings near 803 Elmwood Drive
- Open Wed, 4 to 6pmNew
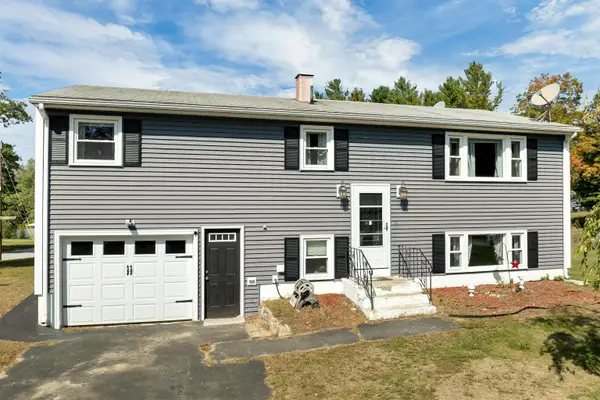 $499,900Active3 beds 1 baths1,497 sq. ft.
$499,900Active3 beds 1 baths1,497 sq. ft.5 Washington Street, Hudson, NH 03051
MLS# 5063443Listed by: BHHS VERANI BEDFORD - New
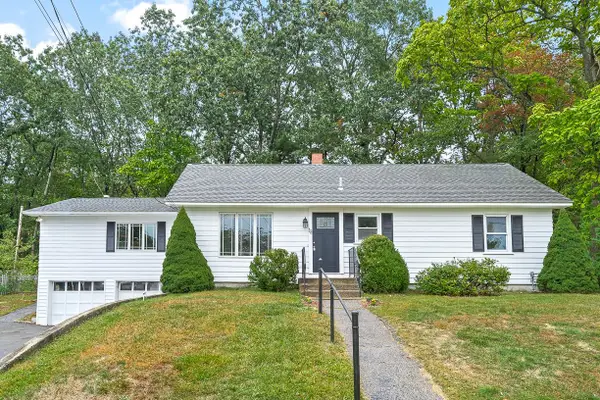 $519,900Active3 beds 2 baths2,044 sq. ft.
$519,900Active3 beds 2 baths2,044 sq. ft.13 Phillips Drive, Hudson, NH 03051
MLS# 5063131Listed by: KELLER WILLIAMS REALTY SUCCESS 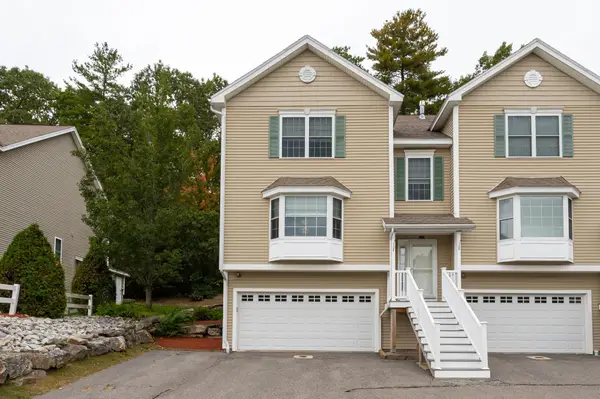 $559,900Pending3 beds 3 baths2,517 sq. ft.
$559,900Pending3 beds 3 baths2,517 sq. ft.25 Clearview Circle #A, Hudson, NH 03051
MLS# 5063101Listed by: RE/MAX INNOVATIVE PROPERTIES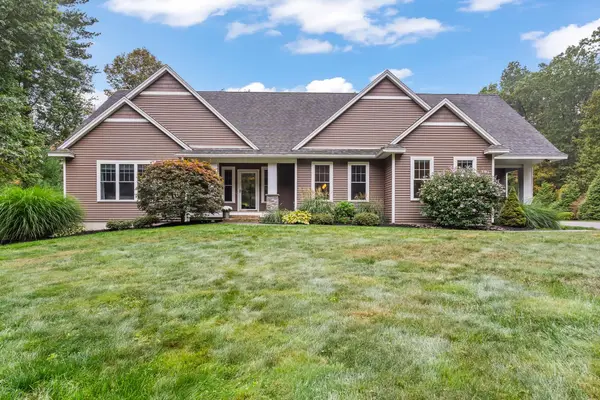 $929,000Pending3 beds 3 baths2,501 sq. ft.
$929,000Pending3 beds 3 baths2,501 sq. ft.83 Bush Hill Road, Hudson, NH 03051
MLS# 5062994Listed by: EAST KEY REALTY- New
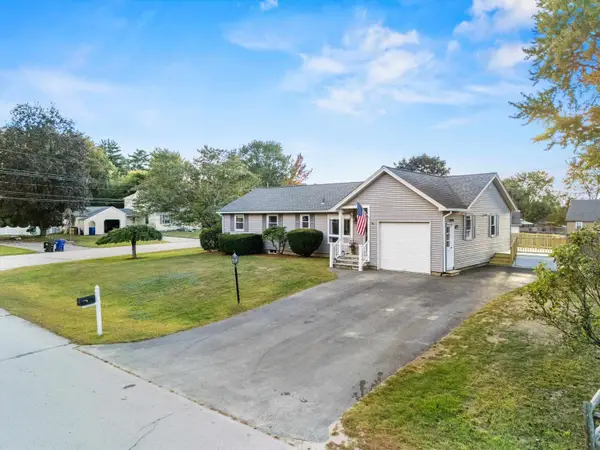 $475,000Active3 beds 1 baths1,520 sq. ft.
$475,000Active3 beds 1 baths1,520 sq. ft.10 Phillips Drive, Hudson, NH 03051
MLS# 5062889Listed by: KELLER WILLIAMS REALTY-METROPOLITAN - New
 $639,900Active2 beds 2 baths2,252 sq. ft.
$639,900Active2 beds 2 baths2,252 sq. ft.31 Brackett Lane, Hudson, NH 03051
MLS# 5062706Listed by: EXP REALTY  $489,900Active3 beds 3 baths1,921 sq. ft.
$489,900Active3 beds 3 baths1,921 sq. ft.319 Fox Run Road, Hudson, NH 03051
MLS# 5062090Listed by: EXP REALTY $535,000Pending4 beds 3 baths1,888 sq. ft.
$535,000Pending4 beds 3 baths1,888 sq. ft.11 Easthill Drive, Hudson, NH 03051
MLS# 5062024Listed by: EAST KEY REALTY $689,900Active4 beds 3 baths2,382 sq. ft.
$689,900Active4 beds 3 baths2,382 sq. ft.4 Washington Street, Hudson, NH 03051
MLS# 5061978Listed by: BHHS VERANI BEDFORD $499,900Active4 beds 2 baths1,451 sq. ft.
$499,900Active4 beds 2 baths1,451 sq. ft.25 Lowell Road, Hudson, NH 03051
MLS# 5061816Listed by: RE/MAX SYNERGY
