9 Spruce Street, Hudson, NH 03051
Local realty services provided by:Better Homes and Gardens Real Estate The Masiello Group
9 Spruce Street,Hudson, NH 03051
$500,000
- 2 Beds
- 1 Baths
- - sq. ft.
- Single family
- Sold
Listed by:anthony rosa
Office:new england real estate discount, llc.
MLS#:5061058
Source:PrimeMLS
Sorry, we are unable to map this address
Price summary
- Price:$500,000
About this home
This 2/3 Bedroom home has been incredibly maintained…and yes, it once was a 3 Bedroom with a conversion of the Dining Room back to its traditional roots, but can easily be converted back. Listed BELOW its recently appraised value…don’t let it slip past. Simple, Easy, One Level living makes this home flexible for many of today’s buyers. First time, right sizing or if you are ready to get away from Condo living with less neighbors and have your own yard...then keep reading. This home features classic hardwood floors from the Living Room through the hallway into the bedrooms. Even in the Dining Room/3rd Bedroom. The spacious Kitchen offers laminate countertops, recessed lighting and beautifully kept Oak Cabinets. There is even a little nook to make a fantastic coffee/tea station. The Family Room on the other side of the wall is cozy with the a gas stove, ready to go on those chilly nights, adorning lots of windows and easy access to the rear platform Outdoor deck and patio along with entry from the garage to keep you from the elements of weather. Central A/C for those warm end of summer/early fall days keeps all bases covered. Enjoy the peaceful, private backyard and the generously sized shed to store your equipment. The remodeled Bathroom with beautifully Tiled Walk-In Shower is another way to make your life simpler. A Private backyard, a pull down attic access for storage and even a wash sink near the laundry hookups rounds out the pluses for this property. Are you ready?
Contact an agent
Home facts
- Year built:1961
- Listing ID #:5061058
- Added:45 day(s) ago
- Updated:October 27, 2025 at 03:44 PM
Rooms and interior
- Bedrooms:2
- Total bathrooms:1
Heating and cooling
- Cooling:Central AC
- Heating:Forced Air
Structure and exterior
- Roof:Asphalt Shingle
- Year built:1961
Schools
- High school:Alvirne High School
- Middle school:Hudson Memorial School
- Elementary school:Nottingham West Elem
Utilities
- Sewer:Public Available
Finances and disclosures
- Price:$500,000
- Tax amount:$5,302 (2024)
New listings near 9 Spruce Street
- New
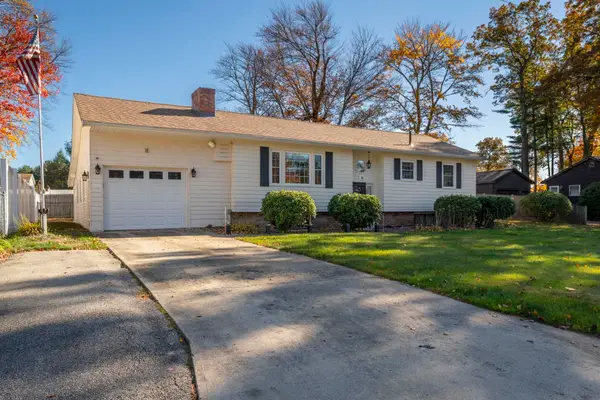 $509,999Active3 beds 2 baths1,794 sq. ft.
$509,999Active3 beds 2 baths1,794 sq. ft.10 Cedar Street, Hudson, NH 03051
MLS# 5067369Listed by: BHHS VERANI NASHUA - New
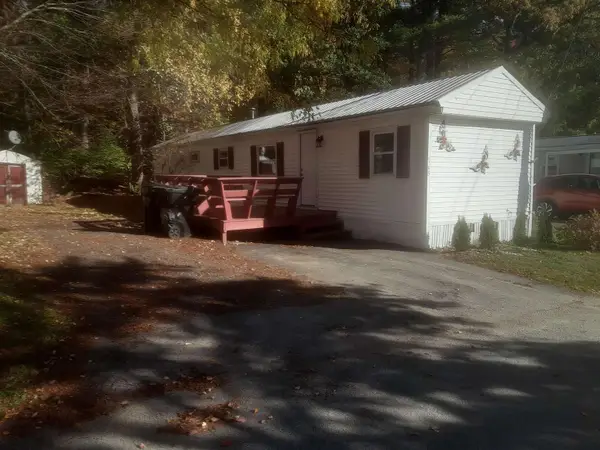 $99,900Active2 beds 1 baths684 sq. ft.
$99,900Active2 beds 1 baths684 sq. ft.45 Mobile Drive, Hudson, NH 03051
MLS# 5067233Listed by: COLDWELL BANKER REALTY NASHUA - New
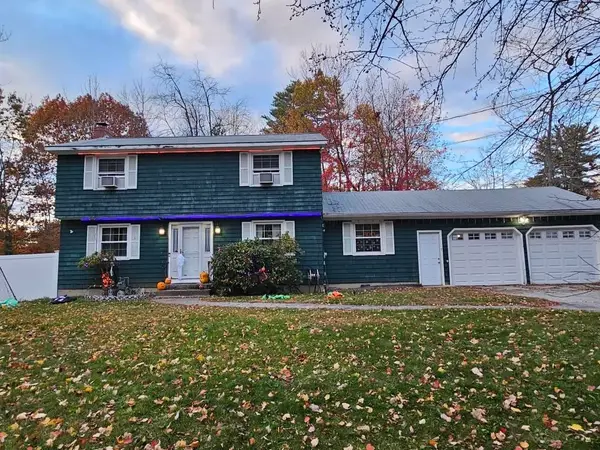 $550,000Active4 beds 2 baths1,832 sq. ft.
$550,000Active4 beds 2 baths1,832 sq. ft.7 Hickory Street, Hudson, NH 03051
MLS# 5067146Listed by: RE/MAX AREA REAL ESTATE NETWORK LTD - Open Mon, 4:30 to 6pmNew
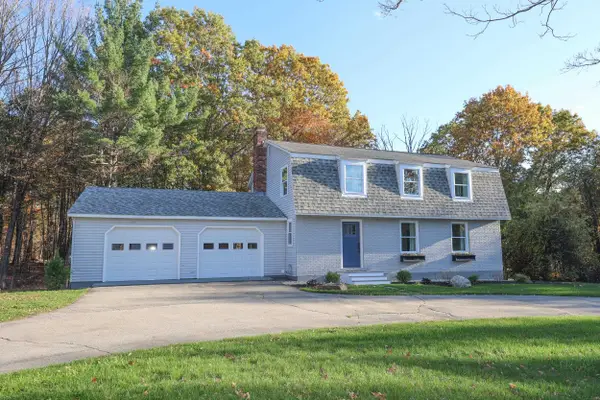 $665,000Active4 beds 3 baths1,966 sq. ft.
$665,000Active4 beds 3 baths1,966 sq. ft.87 Speare Road, Hudson, NH 03051
MLS# 5067153Listed by: RE/MAX INNOVATIVE PROPERTIES - WINDHAM - New
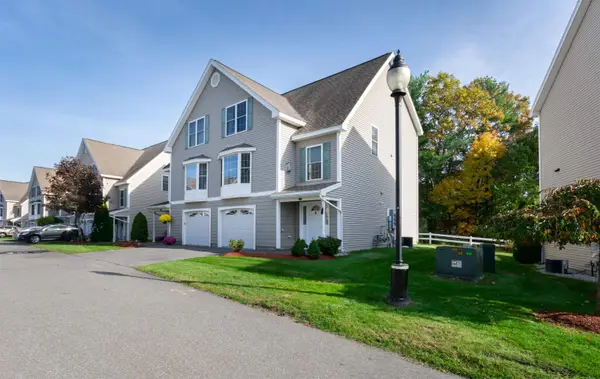 $495,000Active2 beds 3 baths2,318 sq. ft.
$495,000Active2 beds 3 baths2,318 sq. ft.11 Canterberry Court #B, Hudson, NH 03051
MLS# 5066955Listed by: RE/MAX INNOVATIVE PROPERTIES - New
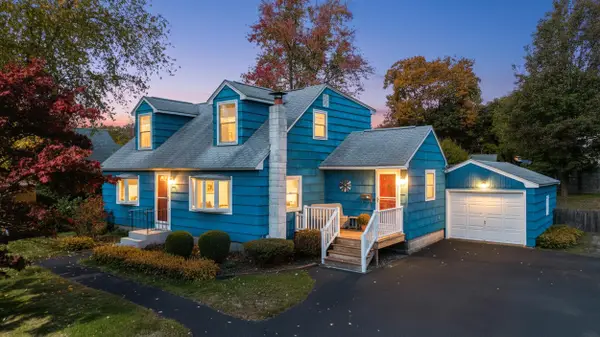 $469,999Active3 beds 2 baths1,748 sq. ft.
$469,999Active3 beds 2 baths1,748 sq. ft.13 Riverside Drive, Hudson, NH 03051
MLS# 5066932Listed by: JASON MITCHELL GROUP - New
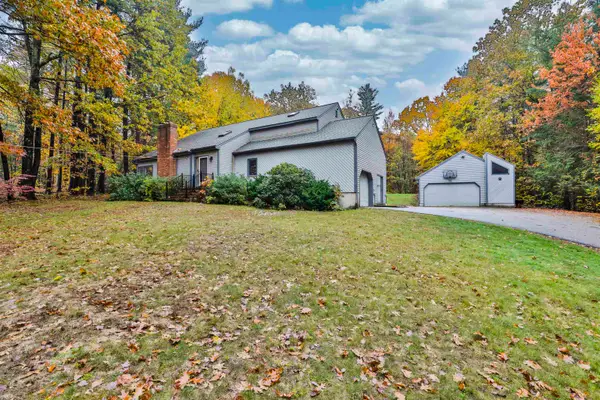 $699,999Active3 beds 3 baths2,788 sq. ft.
$699,999Active3 beds 3 baths2,788 sq. ft.11 Teloian Drive, Hudson, NH 03051
MLS# 5066916Listed by: RE/MAX SYNERGY - New
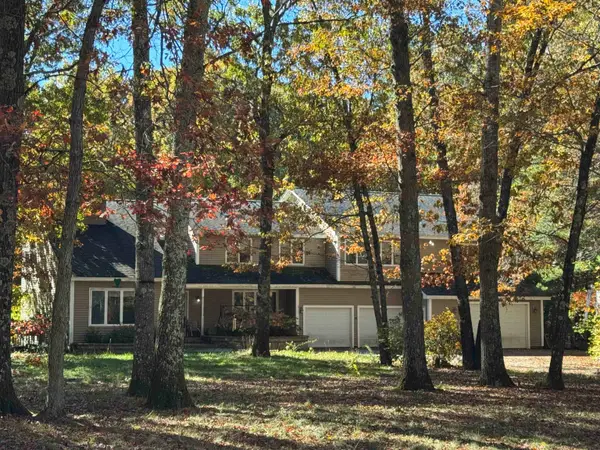 $841,100Active5 beds 5 baths4,358 sq. ft.
$841,100Active5 beds 5 baths4,358 sq. ft.30 Schaeffer Circle, Hudson, NH 03051
MLS# 5066877Listed by: PAUL MCINNIS LLC - New
 $620,000Active5 beds 2 baths2,992 sq. ft.
$620,000Active5 beds 2 baths2,992 sq. ft.11 Cardinal Drive, Hudson, NH 03051
MLS# 5066881Listed by: CENTURY 21 MCLENNAN AND COMPANY - New
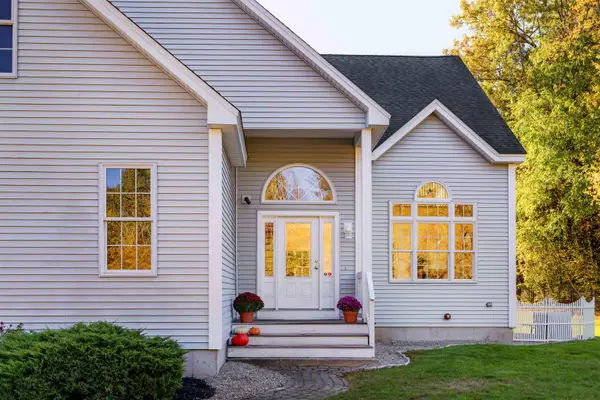 $799,900Active4 beds 3 baths2,529 sq. ft.
$799,900Active4 beds 3 baths2,529 sq. ft.2 Copper Hill Road, Hudson, NH 03051-5078
MLS# 5066801Listed by: THE JOHANSEN GROUP
