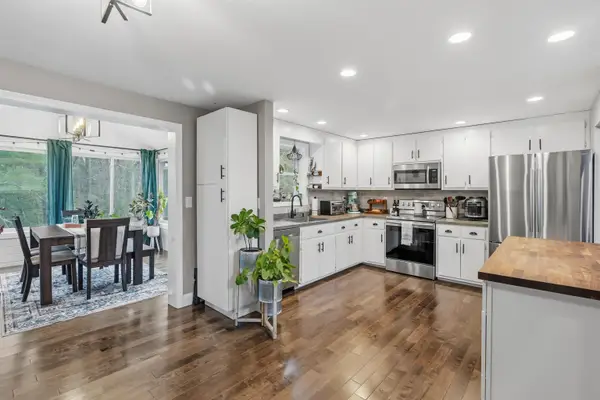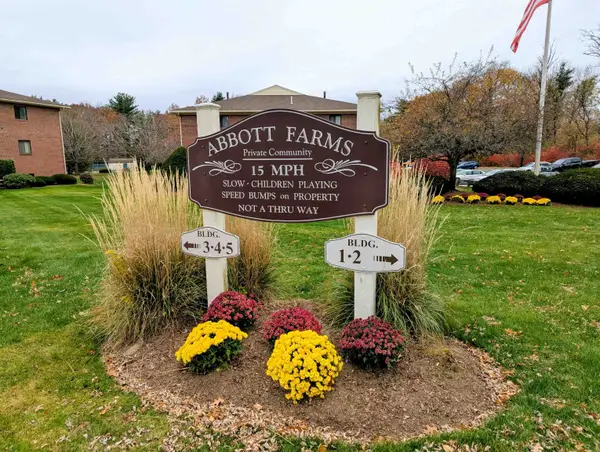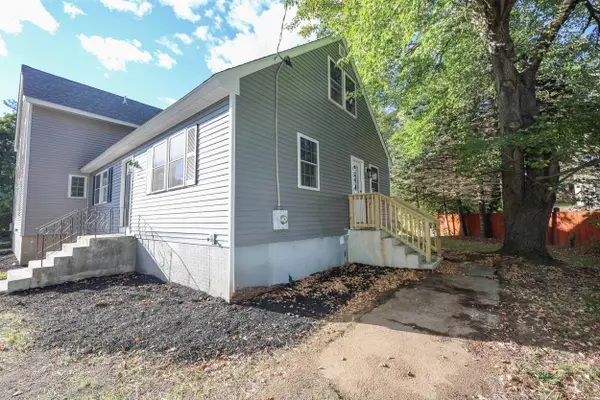9A Doveton Lane, Hudson, NH 03051
Local realty services provided by:Better Homes and Gardens Real Estate The Masiello Group
9A Doveton Lane,Hudson, NH 03051
$525,000
- 2 Beds
- 2 Baths
- 1,790 sq. ft.
- Condominium
- Active
Listed by: laurie saad, susan ashooh lazosPhone: 603-770-7052
Office: bhhs verani londonderry
MLS#:5054552
Source:PrimeMLS
Price summary
- Price:$525,000
- Price per sq. ft.:$220.96
- Monthly HOA dues:$252
About this home
*New Price* Welcome to Sparkling River! The Premier +55 Community in Hudson, NH. Discover easy, low-maintenance living in this beautifully kept 2-bedroom, 2-bath condominium with 1188 sq.ft. of 1st-floor living plus a partially finished basement providing additional 602 sq. ft. of versatile space. The open-concept floor plan flows seamlessly from the kitchen to the dining and living room, where vaulted ceilings and abundant natural light create a warm, inviting atmosphere. Enjoy your morning coffee on the charming front porch, perfect for relaxing, gardening, or connecting with neighbors. With a low monthly HOA of just $252, you will appreciate the convenience which covers master insurance, landscaping, snow removal, exterior maintenance (including siding and roof), plus access to the community center. Equipped with a 11KW Generac generator, installed in 2015. Here, residents gather for a variety of social events, activities, and friendships, making Sparkling River one of the most desirable 55+ communities in southern NH. Located along the scenic Merrimack River, this home offers quick access to shopping, dining, and medical services, as well as easy drives to downtown Nashua, Manchester-Boston Regional Airport, Boston, the Seacoast, the Lakes Region, and the White Mountains. Do not miss your chance to make Sparkling River your next chapter!
Contact an agent
Home facts
- Year built:2006
- Listing ID #:5054552
- Added:105 day(s) ago
- Updated:November 15, 2025 at 11:25 AM
Rooms and interior
- Bedrooms:2
- Total bathrooms:2
- Full bathrooms:2
- Living area:1,790 sq. ft.
Heating and cooling
- Cooling:Central AC, Multi-zone
- Heating:Multi Zone
Structure and exterior
- Roof:Asphalt Shingle
- Year built:2006
- Building area:1,790 sq. ft.
Schools
- High school:Alvirne High School
- Middle school:Hudson Memorial School
- Elementary school:Nottingham West Elem
Utilities
- Sewer:Public Available
Finances and disclosures
- Price:$525,000
- Price per sq. ft.:$220.96
- Tax amount:$6,592 (2025)
New listings near 9A Doveton Lane
- Open Sat, 11am to 2pmNew
 $399,999Active3 beds 3 baths2,364 sq. ft.
$399,999Active3 beds 3 baths2,364 sq. ft.54 Dracut Road, Hudson, NH 03051
MLS# 5069401Listed by: KELLER WILLIAMS GATEWAY REALTY - New
 $649,000Active4 beds 2 baths3,424 sq. ft.
$649,000Active4 beds 2 baths3,424 sq. ft.55 Glen Drive, Hudson, NH 03051
MLS# 5069607Listed by: REALTY ONE GROUP NEXT LEVEL - Open Fri, 4 to 6pmNew
 $633,000Active3 beds 3 baths1,968 sq. ft.
$633,000Active3 beds 3 baths1,968 sq. ft.56 B Terraceview Drive, Hudson, NH 03051
MLS# 5069506Listed by: COLDWELL BANKER REALTY BEDFORD NH - Open Sat, 11am to 12:30pmNew
 $550,000Active3 beds 2 baths1,854 sq. ft.
$550,000Active3 beds 2 baths1,854 sq. ft.19 David Drive, Hudson, NH 03051
MLS# 5069215Listed by: JILL & CO. REALTY GROUP - REAL BROKER NH, LLC  $239,900Pending2 beds 1 baths974 sq. ft.
$239,900Pending2 beds 1 baths974 sq. ft.312 Abbott Farm Lane, Hudson, NH 03051-3682
MLS# 5069053Listed by: GIBSON SOTHEBY'S INTERNATIONAL REALTY- Open Sat, 10am to 12pmNew
 $579,000Active3 beds 2 baths1,737 sq. ft.
$579,000Active3 beds 2 baths1,737 sq. ft.16 Evergreen Drive, Hudson, NH 03051
MLS# 5068537Listed by: KELLER WILLIAMS GATEWAY REALTY - Open Sun, 12 to 2pmNew
 $589,000Active3 beds 3 baths2,150 sq. ft.
$589,000Active3 beds 3 baths2,150 sq. ft.37 Dugout Road #B, Hudson, NH 03051
MLS# 5068451Listed by: KELLER WILLIAMS REALTY-METROPOLITAN - Open Sun, 11am to 1pm
 $449,900Active3 beds 2 baths1,836 sq. ft.
$449,900Active3 beds 2 baths1,836 sq. ft.9A Sunshine Drive, Hudson, NH 03051
MLS# 5068379Listed by: LAER REALTY PARTNERS/CHELMSFORD  $419,900Active2 beds 2 baths1,292 sq. ft.
$419,900Active2 beds 2 baths1,292 sq. ft.1 B Sheraton Drive, Hudson, NH 03051
MLS# 5065283Listed by: REALTY ONE GROUP NEXT LEVEL $629,900Active4 beds 3 baths3,600 sq. ft.
$629,900Active4 beds 3 baths3,600 sq. ft.1 A Sheraton Drive, Hudson, NH 03051
MLS# 5068098Listed by: REALTY ONE GROUP NEXT LEVEL
