39 Alpine Drive, Jackson, NH 03846
Local realty services provided by:Better Homes and Gardens Real Estate The Masiello Group
39 Alpine Drive,Jackson, NH 03846
$1,150,000
- 2 Beds
- 3 Baths
- 3,757 sq. ft.
- Single family
- Active
Listed by: kathleen sullivan headCell: 603-986-5932
Office: badger peabody & smith realty
MLS#:5049756
Source:PrimeMLS
Price summary
- Price:$1,150,000
- Price per sq. ft.:$303.91
About this home
Mountain Retreat in Jackson’s Tyrol Neighborhood - New Price, New Septic – Your Gateway to Breathtaking Views & Modern Comfort - Experience the true value of mountain living in this meticulously maintained contemporary home, now offered at $1,150,000. This property combines spacious comfort, elegant design, & a seamless connection to the outdoors with stunning vistas of Mt. Washington, Giant Stairs, the Village & more. 2-Car garage, 3,700 sq. ft., 2 BRs, 3 baths, & open-concept living areas ideal for entertaining, relaxing, & recharging. Oversized primary suite with custom walk-in closet & elegant bath. 2nd BR & bath with double vanity, bidet & walk-in tub. Spacious living room with floor-to-ceiling fieldstone hearth, hardwood floors, soaring tongue & groove pine ceilings, double doors to a large deck, Sun Shade blinds, & more. Central air, standby generator, hot tub, & Stiltz elevator for accessibility. Eat-in kitchen with quartz countertops, stainless steel appliances, and a versatile island perfect for après-ski gatherings. Lower level rec room with a wet bar—great for entertaining guests. Private office space, dedicated storage room & workout area. Close proximity to Story Land, Jackson Ski Touring, Wentworth Golf Club, Eagle Mountain Golf Course, & top ski areas including Black, Wildcat, Attitash, & Cranmore. Whether you love skiing, hiking, golfing, or simply soaking in the natural beauty, this home puts you in the heart of the Mt. Washington Valley’s best attractions.
Contact an agent
Home facts
- Year built:2005
- Listing ID #:5049756
- Added:189 day(s) ago
- Updated:January 08, 2026 at 09:37 PM
Rooms and interior
- Bedrooms:2
- Total bathrooms:3
- Full bathrooms:2
- Living area:3,757 sq. ft.
Heating and cooling
- Cooling:Central AC
- Heating:Forced Air
Structure and exterior
- Roof:Asphalt Shingle
- Year built:2005
- Building area:3,757 sq. ft.
- Lot area:0.95 Acres
Schools
- High school:A. Crosby Kennett Sr. High
- Middle school:Josiah Bartlett School
- Elementary school:Jackson Grammar School
Utilities
- Sewer:Concrete, Leach Field, Private, Septic Design Available
Finances and disclosures
- Price:$1,150,000
- Price per sq. ft.:$303.91
- Tax amount:$10,992 (2025)
New listings near 39 Alpine Drive
- New
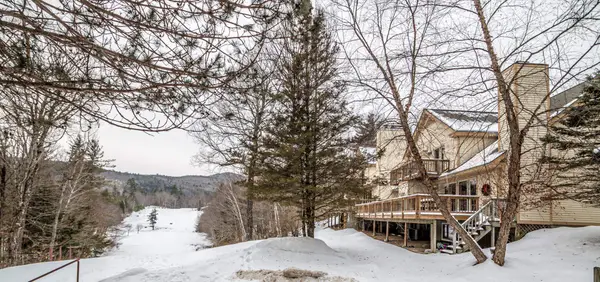 $725,000Active2 beds 4 baths2,411 sq. ft.
$725,000Active2 beds 4 baths2,411 sq. ft.84A Wentworth Hall Avenue, Jackson, NH 03846
MLS# 5073240Listed by: BADGER PEABODY & SMITH REALTY  $999,900Active4 beds 5 baths4,266 sq. ft.
$999,900Active4 beds 5 baths4,266 sq. ft.57 Cameron Drive, Jackson, NH 03846
MLS# 5071617Listed by: BHHS VERANI SEACOAST $850,000Active3 beds 4 baths2,713 sq. ft.
$850,000Active3 beds 4 baths2,713 sq. ft.19 Lower Highlands Road, Jackson, NH 03846
MLS# 5071475Listed by: BADGER PEABODY & SMITH REALTY $569,900Active2 beds 3 baths1,329 sq. ft.
$569,900Active2 beds 3 baths1,329 sq. ft.10C Joshua Loop Road, Jackson, NH 03846
MLS# 5070761Listed by: BADGER PEABODY & SMITH REALTY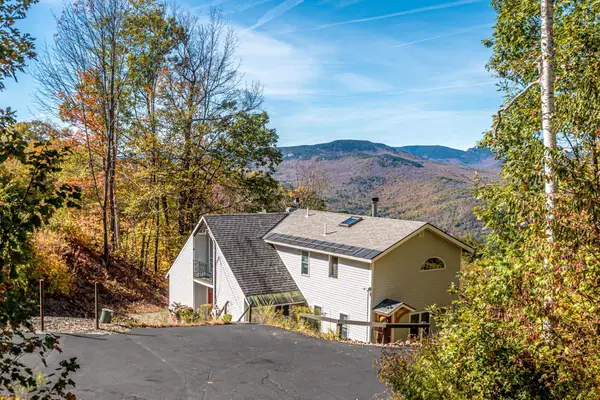 $980,000Active4 beds 3 baths2,486 sq. ft.
$980,000Active4 beds 3 baths2,486 sq. ft.46 Alpine Drive, Jackson, NH 03846
MLS# 5069013Listed by: BADGER PEABODY & SMITH REALTY $515,000Active2 beds 3 baths1,509 sq. ft.
$515,000Active2 beds 3 baths1,509 sq. ft.82B Wentworth Hall Avenue, Jackson, NH 03846
MLS# 5068703Listed by: COLDWELL BANKER LIFESTYLES- CONWAY $1,400,000Active3 beds 3 baths4,567 sq. ft.
$1,400,000Active3 beds 3 baths4,567 sq. ft.38 Mirror Lake Road, Jackson, NH 03846
MLS# 5066808Listed by: BLACK BEAR REALTY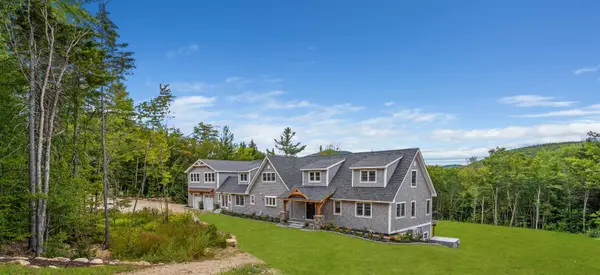 $1,999,000Active5 beds 3 baths6,117 sq. ft.
$1,999,000Active5 beds 3 baths6,117 sq. ft.365 New Hampshire Route 16, Jackson, NH 03846
MLS# 5059715Listed by: KW COASTAL AND LAKES & MOUNTAINS REALTY/N CONWAY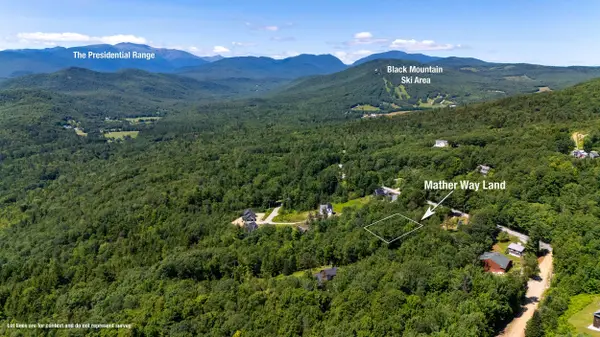 $150,000Active0.33 Acres
$150,000Active0.33 Acres00 Mather Way #V10-32-A, Jackson, NH 03846
MLS# 5053758Listed by: BADGER PEABODY & SMITH REALTY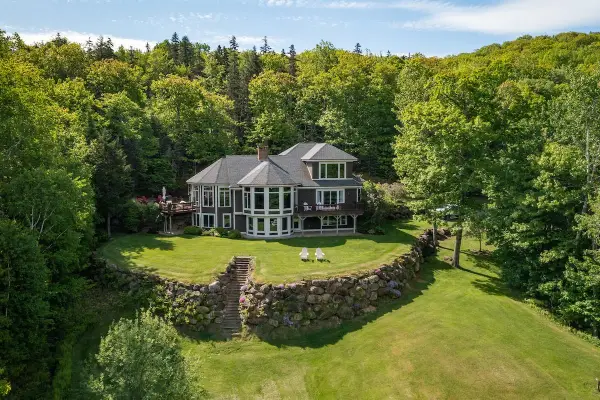 $1,950,000Active3 beds 4 baths4,900 sq. ft.
$1,950,000Active3 beds 4 baths4,900 sq. ft.105 N Hampshire Ridge Road, Jackson, NH 03846
MLS# 5053020Listed by: BLACK BEAR REALTY
