121 Overview Drive, Jaffrey, NH 03452
Local realty services provided by:Better Homes and Gardens Real Estate The Masiello Group
121 Overview Drive,Jaffrey, NH 03452
$450,000
- 3 Beds
- 2 Baths
- 2,704 sq. ft.
- Single family
- Active
Listed by: lisa stone
Office: keller williams realty metro-keene
MLS#:5066342
Source:PrimeMLS
Price summary
- Price:$450,000
- Price per sq. ft.:$160.49
About this home
This isn't another house; it's an unscripted life atop a private knoll. You asked for **views, land, privacy**, and a home that defies the predictable—here it is. Perfectly settled on over SIX+ ACRES, this massive, light-filled post and beam structure is surrounded by pollinator gardens, hay fields, and a perfect sledding hill, all granting a SWEEPING PANORAMIC VIEWS of farm life and West Jaffrey. The architecture is deliberate: a PASSIVE SOLAR ENVELOPE SYSTEM means sunlight pours in, naturally warming the interior and promoting efficiency. Originally designed for a medical practice and an upstairs residence, its sheer volume and dual-level utility scream potential. Dreaming of a HOMESTEAD, a secluded work-from-home base, a multi-generational setup, or a business location? The possibilities are boundless (zoning approvals needed for use change). LIGHT is a constant feature, especially in the open-concept kitchen and living area. Recent upgrades include a tightened and painted metal roof and numerous replaced solar windows. Inside, you'll find solid wood doors, natural woodwork, an attached garage, and an abundance of rooms ready for your creative re-imagining. This home is ready for your aesthetic update, but its core assets—its size, its unique design, its land, and its unrivaled possibilities—are waiting to become your next chapter. Don't buy a house; claim a haven. Open House Saturday Oct 25 2 to 4
Contact an agent
Home facts
- Year built:1987
- Listing ID #:5066342
- Added:54 day(s) ago
- Updated:December 01, 2025 at 11:26 AM
Rooms and interior
- Bedrooms:3
- Total bathrooms:2
- Full bathrooms:1
- Living area:2,704 sq. ft.
Heating and cooling
- Heating:Hot Water, Passive Solar
Structure and exterior
- Roof:Metal
- Year built:1987
- Building area:2,704 sq. ft.
- Lot area:6.54 Acres
Schools
- High school:Conant High School
- Middle school:Jaffrey-Rindge Middle School
- Elementary school:Jaffrey Grade School
Utilities
- Sewer:Leach Field, Private
Finances and disclosures
- Price:$450,000
- Price per sq. ft.:$160.49
- Tax amount:$9,170 (2025)
New listings near 121 Overview Drive
- Open Sat, 10am to 12pmNew
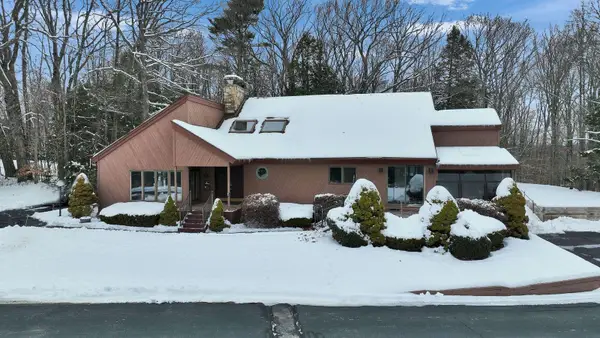 $625,500Active3 beds 3 baths2,397 sq. ft.
$625,500Active3 beds 3 baths2,397 sq. ft.122 Proctor Road, Jaffrey, NH 03452
MLS# 5071511Listed by: TIEGER REALTY CO. INC. - New
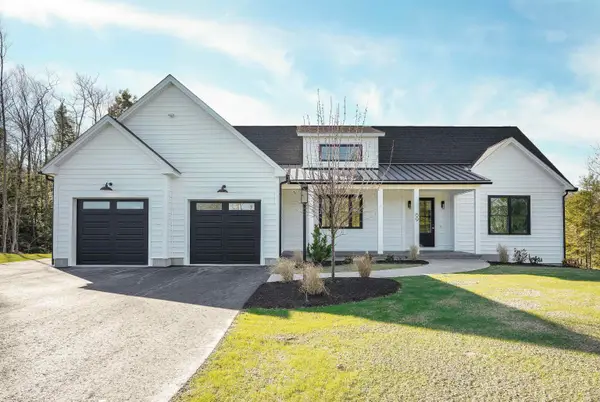 $825,000Active4 beds 3 baths3,266 sq. ft.
$825,000Active4 beds 3 baths3,266 sq. ft.Lot 11 Mark Street, Rindge, NH 03461
MLS# 5071267Listed by: EXP REALTY 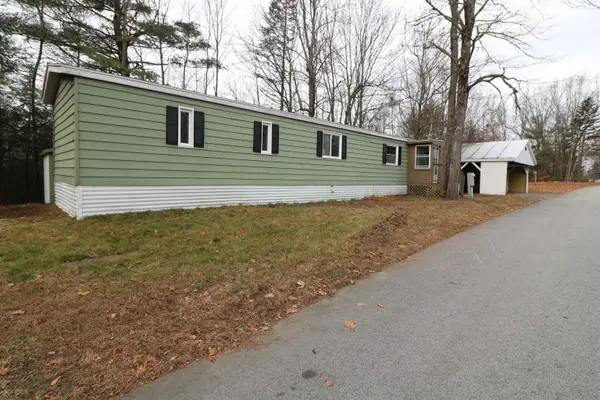 $85,000Active2 beds 2 baths924 sq. ft.
$85,000Active2 beds 2 baths924 sq. ft.29 Andrews Drive, Jaffrey, NH 03452
MLS# 5070666Listed by: TIEGER REALTY CO. INC.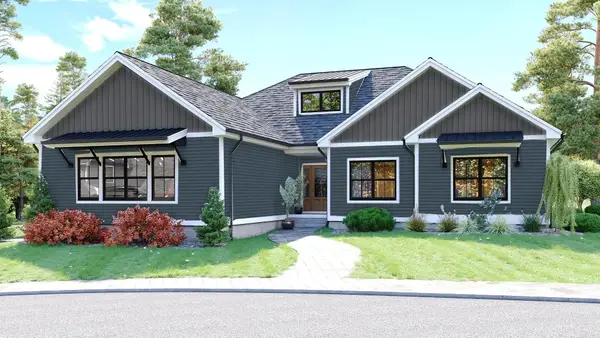 Listed by BHGRE$799,000Active3 beds 3 baths2,036 sq. ft.
Listed by BHGRE$799,000Active3 beds 3 baths2,036 sq. ft.52 Roberts Drive, Jaffrey, NH 03452
MLS# 5070055Listed by: BHG MASIELLO PETERBOROUGH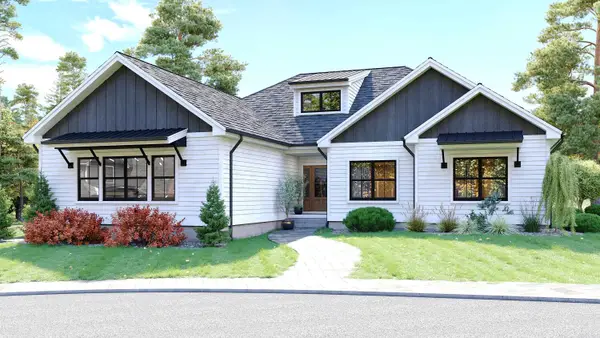 Listed by BHGRE$799,000Active3 beds 3 baths2,036 sq. ft.
Listed by BHGRE$799,000Active3 beds 3 baths2,036 sq. ft.52 Roberts Drive, Jaffrey, NH 03452
MLS# 5070058Listed by: BHG MASIELLO PETERBOROUGH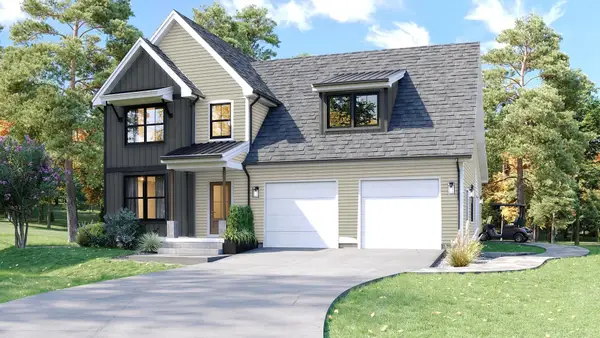 Listed by BHGRE$699,000Active3 beds 3 baths1,944 sq. ft.
Listed by BHGRE$699,000Active3 beds 3 baths1,944 sq. ft.57 Roberts Drive #19, Jaffrey, NH 03452
MLS# 5070061Listed by: BHG MASIELLO PETERBOROUGH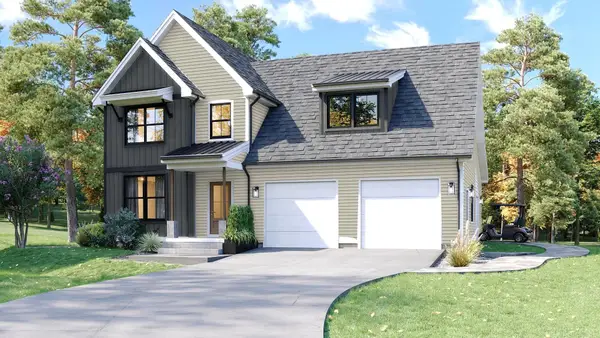 Listed by BHGRE$699,000Active3 beds 3 baths1,944 sq. ft.
Listed by BHGRE$699,000Active3 beds 3 baths1,944 sq. ft.57 Roberts Drive #19, Jaffrey, NH 03452
MLS# 5070063Listed by: BHG MASIELLO PETERBOROUGH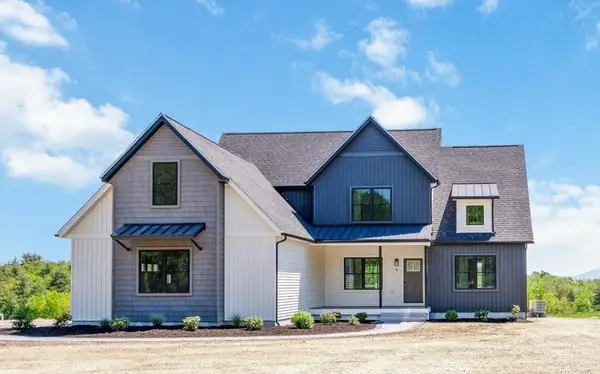 Listed by BHGRE$759,900Active3 beds 3 baths2,011 sq. ft.
Listed by BHGRE$759,900Active3 beds 3 baths2,011 sq. ft.60 Roberts Drive #8, Jaffrey, NH 03452
MLS# 5070064Listed by: BHG MASIELLO PETERBOROUGH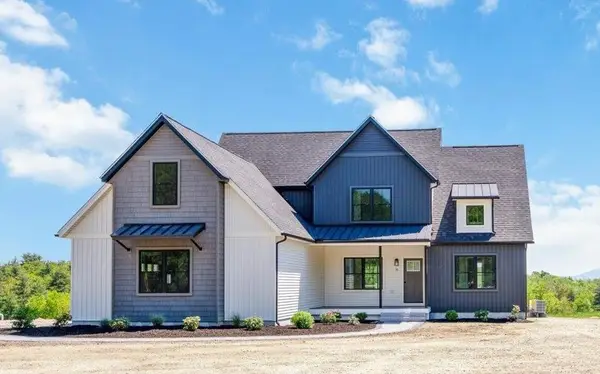 Listed by BHGRE$759,900Active3 beds 3 baths2,011 sq. ft.
Listed by BHGRE$759,900Active3 beds 3 baths2,011 sq. ft.60 Roberts Drive #8, Jaffrey, NH 03452
MLS# 5070066Listed by: BHG MASIELLO PETERBOROUGH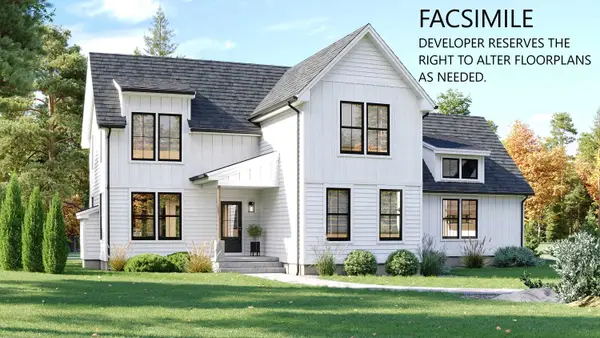 Listed by BHGRE$799,900Active3 beds 3 baths2,271 sq. ft.
Listed by BHGRE$799,900Active3 beds 3 baths2,271 sq. ft.56 Roberts Drive #7, Jaffrey, NH 03452
MLS# 5070071Listed by: BHG MASIELLO PETERBOROUGH
