- BHGRE®
- New Hampshire
- Jaffrey
- 18 Roberts Drive #Unit1
18 Roberts Drive #Unit1, Jaffrey, NH 03452
Local realty services provided by:Better Homes and Gardens Real Estate The Masiello Group
18 Roberts Drive #Unit1,Jaffrey, NH 03452
$829,000
- 3 Beds
- 3 Baths
- 1,840 sq. ft.
- Condominium
- Active
Upcoming open houses
- Sun, Feb 1512:00 pm - 04:00 pm
- Sun, Feb 2212:00 pm - 04:00 pm
- Sun, Mar 0112:00 pm - 04:00 pm
- Sun, Mar 0812:00 pm - 04:00 pm
- Sun, Mar 1512:00 pm - 04:00 pm
- Sun, Mar 2212:00 pm - 04:00 pm
- Sun, Mar 2912:00 pm - 04:00 pm
Listed by:
- Better Homes and Gardens Real Estate The Masiello Group
MLS#:5068875
Source:PrimeMLS
Price summary
- Price:$829,000
- Price per sq. ft.:$191.45
- Monthly HOA dues:$253
About this home
Introducing the “Copley” Ranch – another Jewel of Stony Brook Village! Set on a premier lot with the one of the best views in the development of majestic Mount Monadnock, this home combines timeless design with modern comfort. The open floor plan creates a seamless flow from the Great Room—anchored by a cozy gas fireplace—to the beautifully appointed Kitchen and Dining area, ideal for both everyday living and entertaining. The Copley’s signature blend of farmhouse charm and colonial architecture delivers warmth and sophistication in perfect balance. The unfinished second floor offers endless possibilities—add an additional bedroom, home office, or bonus space to suit your lifestyle. Nestled at the foot of Mount Monadnock, with Stony Brook meandering through the community, this setting provides a rare blend of natural beauty and neighborhood elegance. Enjoy breathtaking sunsets, peaceful mornings, and a true sense of place that this exclusive home offers.
Contact an agent
Home facts
- Year built:2025
- Listing ID #:5068875
- Added:95 day(s) ago
- Updated:February 11, 2026 at 11:22 AM
Rooms and interior
- Bedrooms:3
- Total bathrooms:3
- Full bathrooms:1
- Living area:1,840 sq. ft.
Heating and cooling
- Cooling:Central AC
- Heating:Forced Air
Structure and exterior
- Roof:Standing Seam
- Year built:2025
- Building area:1,840 sq. ft.
- Lot area:58.81 Acres
Schools
- High school:Conant High School
- Middle school:Jaffrey-Rindge Middle School
- Elementary school:Jaffrey Grade School
Utilities
- Sewer:Public Available
Finances and disclosures
- Price:$829,000
- Price per sq. ft.:$191.45
New listings near 18 Roberts Drive #Unit1
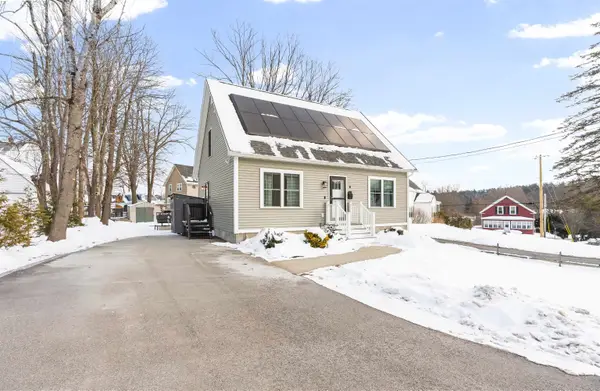 $419,000Active3 beds 2 baths1,344 sq. ft.
$419,000Active3 beds 2 baths1,344 sq. ft.8 Charlonne Street, Jaffrey, NH 03452
MLS# 5075050Listed by: KELLER WILLIAMS REALTY NORTH CENTRAL $299,900Pending70 Acres
$299,900Pending70 Acres29 Hathorn Road, Jaffrey, NH 03452
MLS# 5074473Listed by: TIEGER REALTY CO. INC.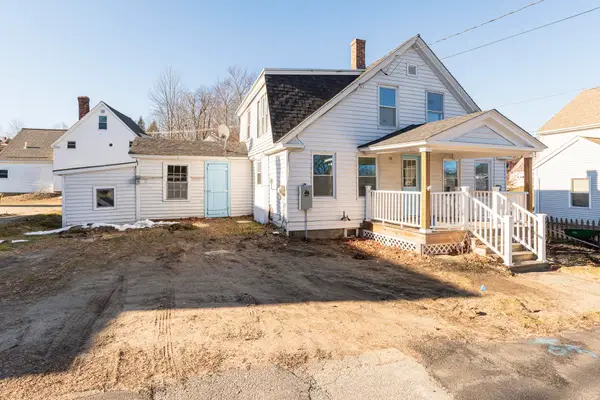 $284,900Pending3 beds 1 baths1,100 sq. ft.
$284,900Pending3 beds 1 baths1,100 sq. ft.31 North Street, Jaffrey, NH 03452
MLS# 5072489Listed by: NORTH NEW ENGLAND REAL ESTATE GROUP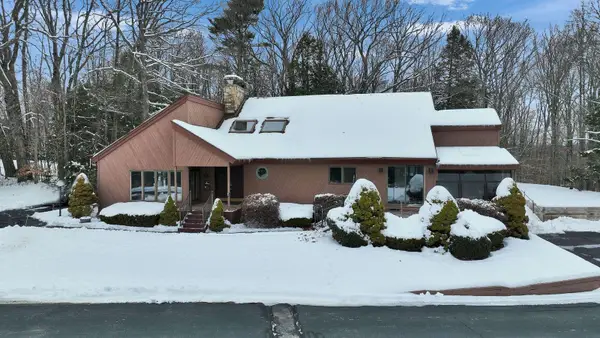 $625,500Active3 beds 3 baths2,397 sq. ft.
$625,500Active3 beds 3 baths2,397 sq. ft.122 Proctor Road, Jaffrey, NH 03452
MLS# 5071511Listed by: TIEGER REALTY CO. INC.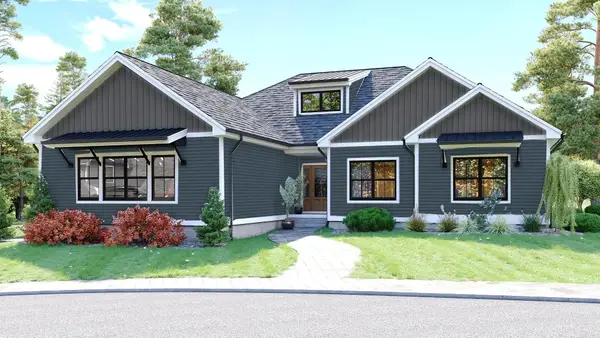 Listed by BHGRE$899,000Active3 beds 3 baths2,036 sq. ft.
Listed by BHGRE$899,000Active3 beds 3 baths2,036 sq. ft.52 Roberts Drive, Jaffrey, NH 03452
MLS# 5070055Listed by: BHG MASIELLO PETERBOROUGH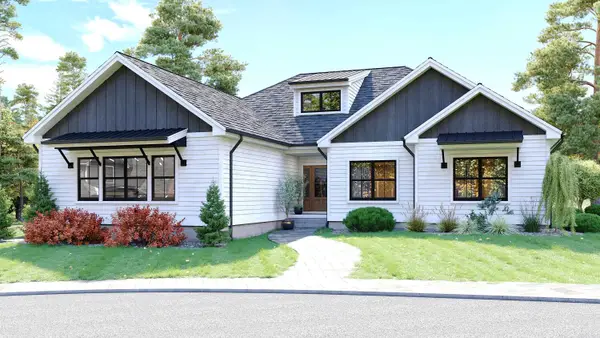 Listed by BHGRE$899,000Active3 beds 3 baths2,036 sq. ft.
Listed by BHGRE$899,000Active3 beds 3 baths2,036 sq. ft.52 Roberts Drive, Jaffrey, NH 03452
MLS# 5070058Listed by: BHG MASIELLO PETERBOROUGH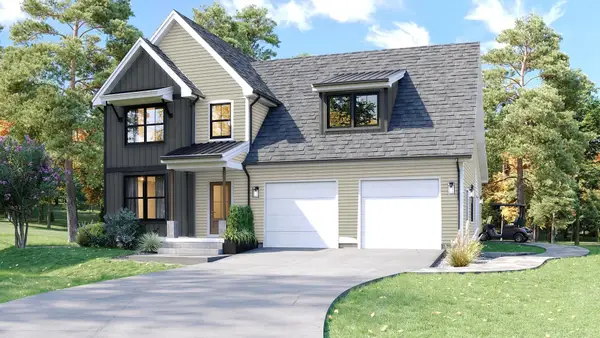 Listed by BHGRE$779,000Active3 beds 3 baths1,944 sq. ft.
Listed by BHGRE$779,000Active3 beds 3 baths1,944 sq. ft.57 Roberts Drive #19, Jaffrey, NH 03452
MLS# 5070061Listed by: BHG MASIELLO PETERBOROUGH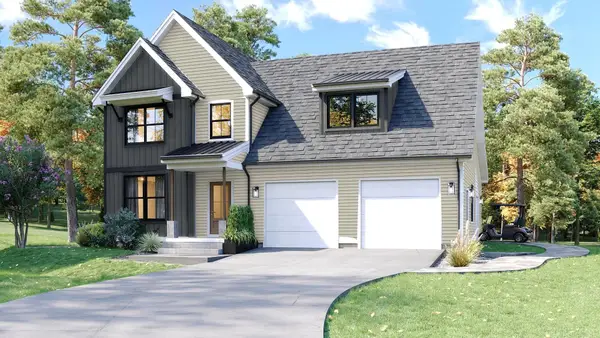 Listed by BHGRE$779,000Active3 beds 3 baths1,944 sq. ft.
Listed by BHGRE$779,000Active3 beds 3 baths1,944 sq. ft.57 Roberts Drive #19, Jaffrey, NH 03452
MLS# 5070063Listed by: BHG MASIELLO PETERBOROUGH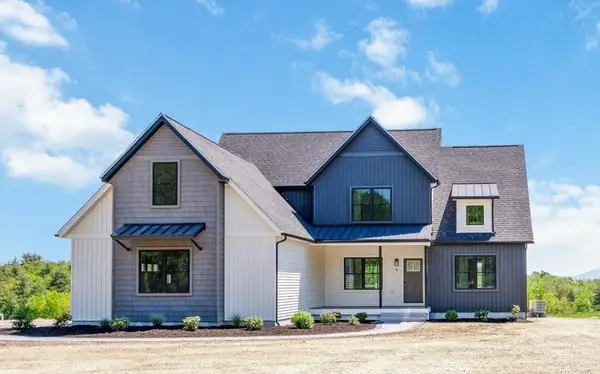 Listed by BHGRE$799,000Active3 beds 3 baths2,011 sq. ft.
Listed by BHGRE$799,000Active3 beds 3 baths2,011 sq. ft.60 Roberts Drive #8, Jaffrey, NH 03452
MLS# 5070064Listed by: BHG MASIELLO PETERBOROUGH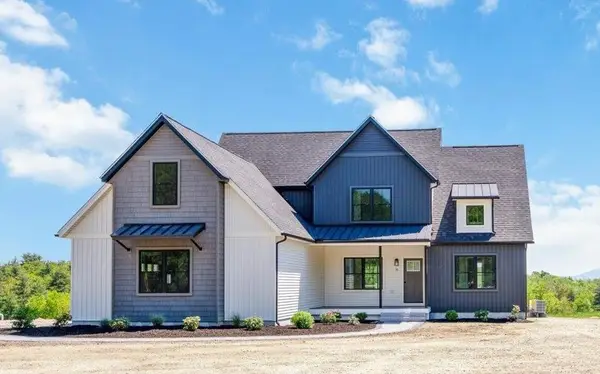 Listed by BHGRE$799,000Active3 beds 3 baths2,011 sq. ft.
Listed by BHGRE$799,000Active3 beds 3 baths2,011 sq. ft.60 Roberts Drive #8, Jaffrey, NH 03452
MLS# 5070066Listed by: BHG MASIELLO PETERBOROUGH

