45 Summit Drive, Jaffrey, NH 03452
Local realty services provided by:Better Homes and Gardens Real Estate The Masiello Group
45 Summit Drive,Jaffrey, NH 03452
$149,900
- 2 Beds
- 2 Baths
- 1,358 sq. ft.
- Mobile / Manufactured
- Active
Listed by: marc tieger
Office: tieger realty co. inc.
MLS#:5061775
Source:PrimeMLS
Price summary
- Price:$149,900
- Price per sq. ft.:$110.38
About this home
HAVE IT YOUR WAY! This mobile home in the established Forest Park community contains over 1,300 sq ft and allows plenty of flexibility. When you enter through the mudroom, to your right is a nice-sized bedroom with ½ bath. To your left is the 22’ living room and handsome kitchen with wooden cabinets, granite counter tops, 3 stainless steel appliances and a very nice center island. Proceeding through the kitchen is a primary bedroom and full bath, but wait – there’s more. A 31’ great room that can be used for a dining room, living room, den, office – whatever you would like. The laundry is at one end of this room and there are sliders leading to a large deck. Mature trees provide plenty of privacy in the back. In the front, you’ll find privacy plantings as well. This home has an attached garage with paved driveway and an additional paved parking area. Carpeting and minor carpentry needed but it is priced accordingly. Immediate occupancy.
Contact an agent
Home facts
- Year built:1984
- Listing ID #:5061775
- Added:54 day(s) ago
- Updated:November 11, 2025 at 11:27 AM
Rooms and interior
- Bedrooms:2
- Total bathrooms:2
- Full bathrooms:1
- Living area:1,358 sq. ft.
Heating and cooling
- Heating:Forced Air
Structure and exterior
- Roof:Metal, Shingle
- Year built:1984
- Building area:1,358 sq. ft.
Schools
- High school:Conant High School
- Middle school:Jaffrey-Rindge Middle School
- Elementary school:Jaffrey Grade School
Utilities
- Sewer:Public Available
Finances and disclosures
- Price:$149,900
- Price per sq. ft.:$110.38
- Tax amount:$1,771 (2024)
New listings near 45 Summit Drive
- New
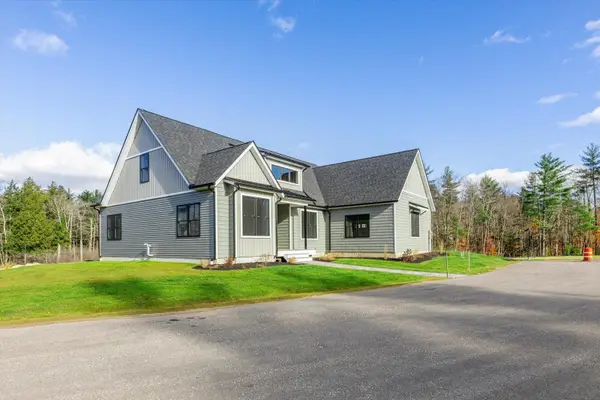 Listed by BHGRE$765,000Active3 beds 3 baths1,840 sq. ft.
Listed by BHGRE$765,000Active3 beds 3 baths1,840 sq. ft.18 Roberts Drive #Unit1, Jaffrey, NH 03452
MLS# 5068875Listed by: BHG MASIELLO PETERBOROUGH - New
 $539,900Active3 beds 3 baths2,384 sq. ft.
$539,900Active3 beds 3 baths2,384 sq. ft.98 Perry Road, Jaffrey, NH 03452
MLS# 5068387Listed by: BHHS VERANI AMHERST 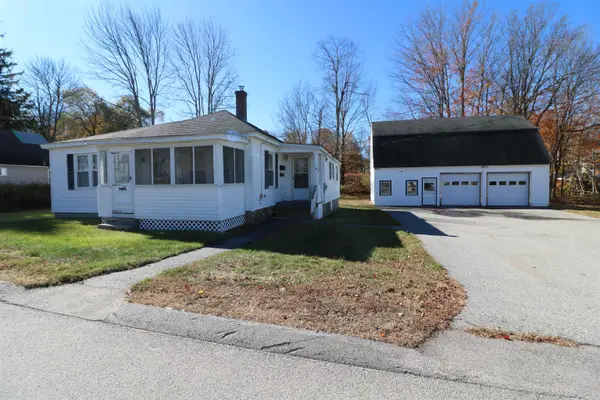 $369,900Active2 beds 1 baths1,334 sq. ft.
$369,900Active2 beds 1 baths1,334 sq. ft.8 Cross Street, Jaffrey, NH 03452
MLS# 5066699Listed by: TIEGER REALTY CO. INC.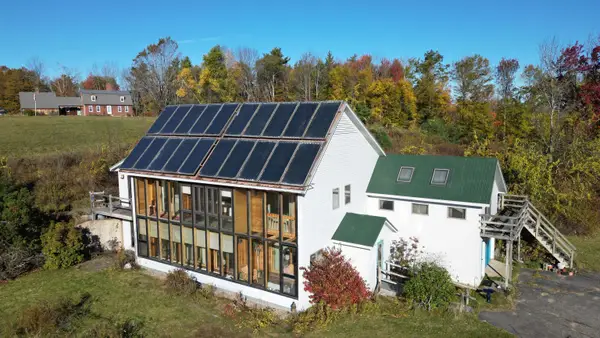 $450,000Active3 beds 2 baths2,704 sq. ft.
$450,000Active3 beds 2 baths2,704 sq. ft.121 Overview Drive, Jaffrey, NH 03452
MLS# 5066342Listed by: KELLER WILLIAMS REALTY METRO-KEENE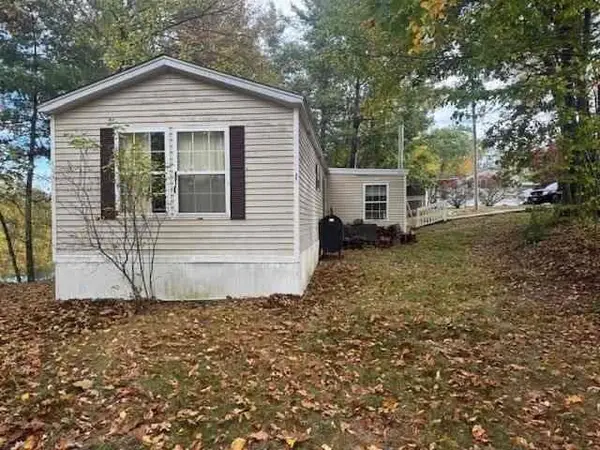 $110,000Active3 beds 2 baths1,302 sq. ft.
$110,000Active3 beds 2 baths1,302 sq. ft.33 Summit Drive, Jaffrey, NH 03452
MLS# 5066081Listed by: KELLER WILLIAMS REALTY NORTH CENTRAL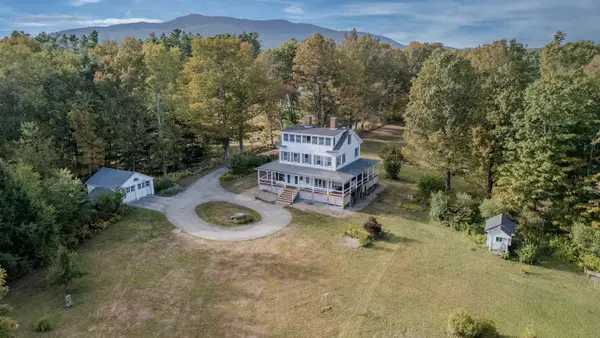 $679,000Active5 beds 3 baths2,457 sq. ft.
$679,000Active5 beds 3 baths2,457 sq. ft.43 Parsons Lane, Jaffrey, NH 03452
MLS# 5063914Listed by: COMPASS NEW ENGLAND, LLC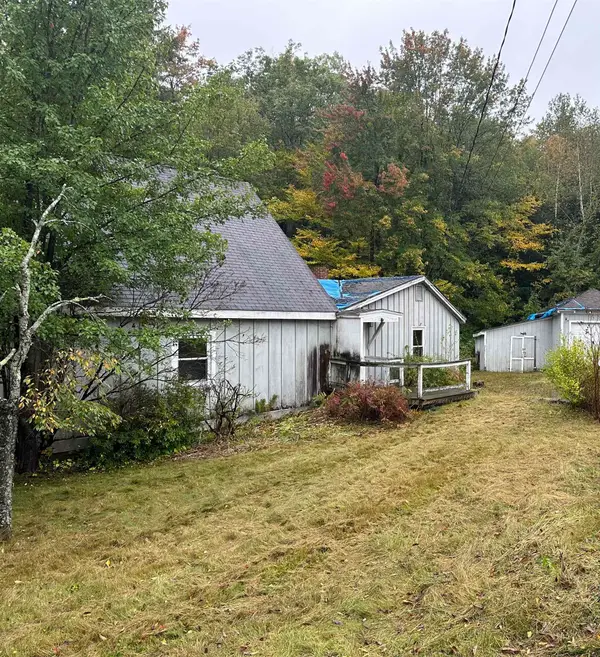 Listed by BHGRE$190,000Active2 beds 1 baths1,433 sq. ft.
Listed by BHGRE$190,000Active2 beds 1 baths1,433 sq. ft.11 Saint Jean Street, Jaffrey, NH 03452
MLS# 5063162Listed by: BHG MASIELLO PETERBOROUGH $350,000Active4 beds 2 baths2,330 sq. ft.
$350,000Active4 beds 2 baths2,330 sq. ft.446 Squantum Road, Jaffrey, NH 03452
MLS# 5062670Listed by: TIEGER REALTY CO. INC. $569,000Pending3 beds 2 baths1,814 sq. ft.
$569,000Pending3 beds 2 baths1,814 sq. ft.159 Proctor Road, Jaffrey, NH 03452
MLS# 5062610Listed by: EAST KEY REALTY
