75 Main Street, Jaffrey, NH 03452
Local realty services provided by:Better Homes and Gardens Real Estate The Masiello Group
75 Main Street,Jaffrey, NH 03452
$729,900
- 4 Beds
- 4 Baths
- 3,388 sq. ft.
- Single family
- Active
Listed by: heather peterson, karen niemela
Office: four seasons sotheby's international realty
MLS#:5055288
Source:PrimeMLS
Price summary
- Price:$729,900
- Price per sq. ft.:$155.17
About this home
1935 Colonial features beautiful built-ins, window seats, moulding, glass curtained or solid panel doors and hardwood floors throughout. New paint, new roof, solar panels, new boiler and planting of heritage fruit trees plus modern, easy clean, energy efficient windows. It 8+ acre in-town setting is near the library, churches, Park Theater, art venues, restaurants, schools, and town hall. The front entry, flanked by two coat closets, opens to a gracious foyer with sweeping bridal staircase. Front to back living room boasts a fireplace surrounded by built-in cabinets, a window seat and French doors to a large sunroom accessing a fenced yard, flower and vegetable gardens. A dining room with 3 lit china cabinets is linked through a butlert's pantry to the granite countertopped kitchen with cherry cabinets, breakfast nook accessing a glass enclosed porch. Pine panelled library, 1/2 bath, "Harry Potter" closet, back hall with back stairs, attached garage complete the first floor. Upstairs is the primary bedroom suite with fireplace, heated floor tiled bath with two person soaking tub and separate 4 faucet tiled shower plus dressing room/walk-in closet. Two family bedrooms, hall bath with jetted tub, large walk up attic. Back staircase to private bed/sitting room with adjacent full bath. (AirBnB?) Full basement with laundry hookups. Automatic generator, RV storage, sheds. Potential multi-family lot subdivision possible with town approval -sell or create family compound?
Contact an agent
Home facts
- Year built:1935
- Listing ID #:5055288
- Added:153 day(s) ago
- Updated:December 17, 2025 at 01:34 PM
Rooms and interior
- Bedrooms:4
- Total bathrooms:4
- Full bathrooms:3
- Living area:3,388 sq. ft.
Heating and cooling
- Heating:Oil, Steam
Structure and exterior
- Roof:Asphalt Shingle
- Year built:1935
- Building area:3,388 sq. ft.
- Lot area:8.46 Acres
Schools
- High school:Conant High School
- Middle school:Jaffrey-Rindge Middle School
- Elementary school:Jaffrey Grade School
Utilities
- Sewer:Public Available
Finances and disclosures
- Price:$729,900
- Price per sq. ft.:$155.17
- Tax amount:$12,992 (2024)
New listings near 75 Main Street
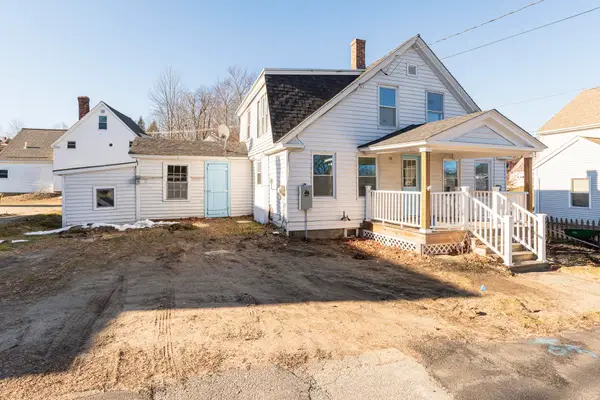 $299,900Active3 beds 1 baths1,100 sq. ft.
$299,900Active3 beds 1 baths1,100 sq. ft.31 North Street, Jaffrey, NH 03452
MLS# 5072489Listed by: NORTH NEW ENGLAND REAL ESTATE GROUP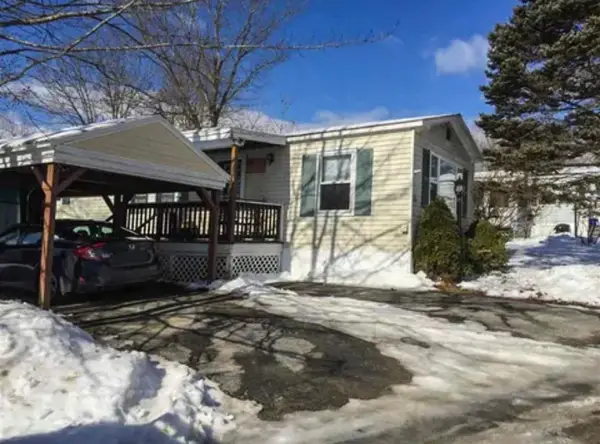 $105,000Active2 beds 2 baths924 sq. ft.
$105,000Active2 beds 2 baths924 sq. ft.64 Summit Drive, Jaffrey, NH 03452
MLS# 5071807Listed by: EPIQUE REALTY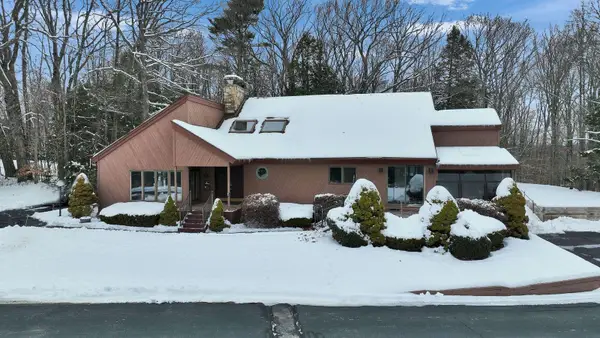 $625,500Active3 beds 3 baths2,397 sq. ft.
$625,500Active3 beds 3 baths2,397 sq. ft.122 Proctor Road, Jaffrey, NH 03452
MLS# 5071511Listed by: TIEGER REALTY CO. INC.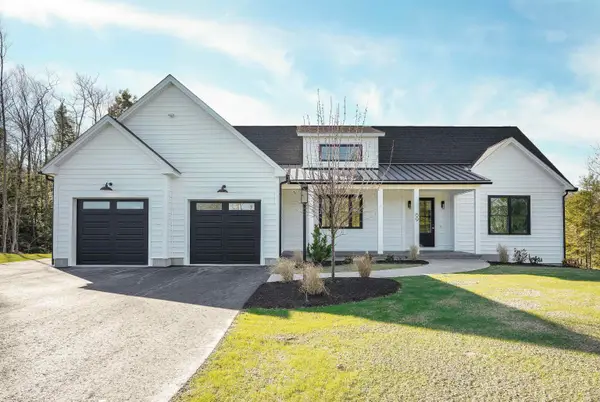 $825,000Pending4 beds 3 baths3,266 sq. ft.
$825,000Pending4 beds 3 baths3,266 sq. ft.Lot 11 Mark Street, Rindge, NH 03461
MLS# 5071267Listed by: EXP REALTY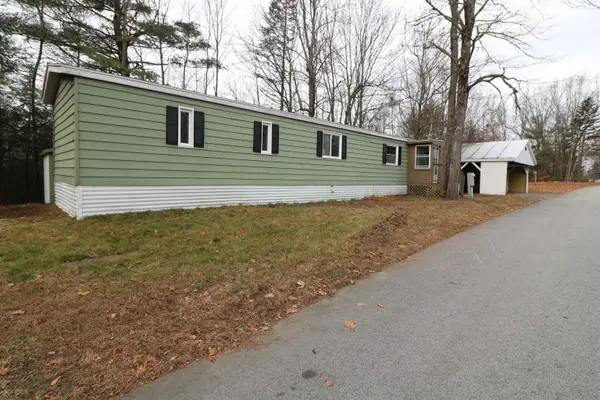 $85,000Active2 beds 2 baths924 sq. ft.
$85,000Active2 beds 2 baths924 sq. ft.29 Andrews Drive, Jaffrey, NH 03452
MLS# 5070666Listed by: TIEGER REALTY CO. INC.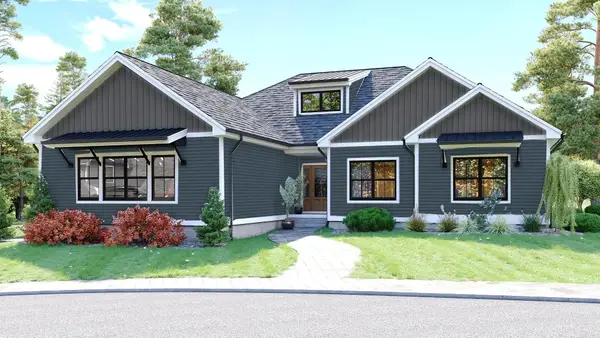 Listed by BHGRE$899,000Active3 beds 3 baths2,036 sq. ft.
Listed by BHGRE$899,000Active3 beds 3 baths2,036 sq. ft.52 Roberts Drive, Jaffrey, NH 03452
MLS# 5070055Listed by: BHG MASIELLO PETERBOROUGH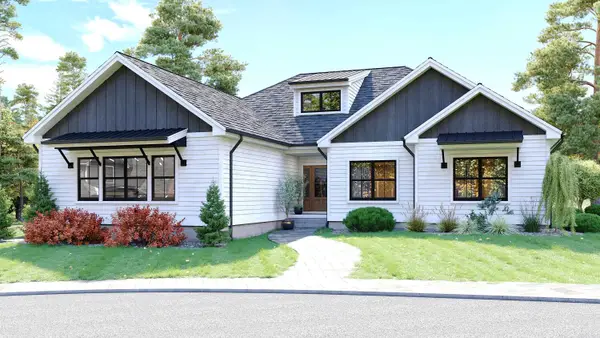 Listed by BHGRE$899,000Active3 beds 3 baths2,036 sq. ft.
Listed by BHGRE$899,000Active3 beds 3 baths2,036 sq. ft.52 Roberts Drive, Jaffrey, NH 03452
MLS# 5070058Listed by: BHG MASIELLO PETERBOROUGH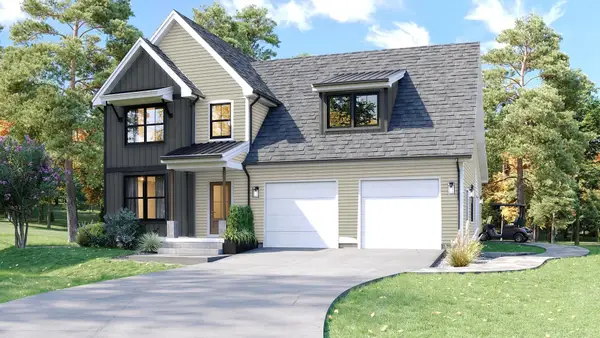 Listed by BHGRE$779,000Active3 beds 3 baths1,944 sq. ft.
Listed by BHGRE$779,000Active3 beds 3 baths1,944 sq. ft.57 Roberts Drive #19, Jaffrey, NH 03452
MLS# 5070061Listed by: BHG MASIELLO PETERBOROUGH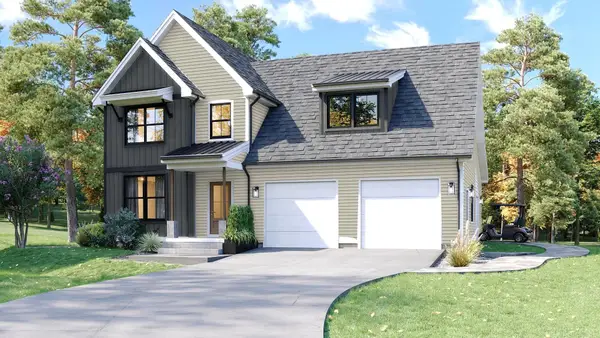 Listed by BHGRE$779,000Active3 beds 3 baths1,944 sq. ft.
Listed by BHGRE$779,000Active3 beds 3 baths1,944 sq. ft.57 Roberts Drive #19, Jaffrey, NH 03452
MLS# 5070063Listed by: BHG MASIELLO PETERBOROUGH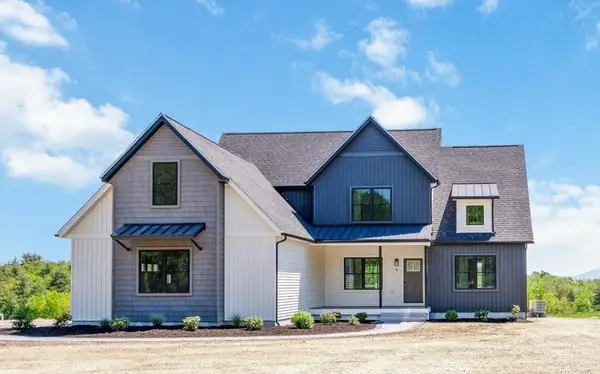 Listed by BHGRE$799,000Active3 beds 3 baths2,011 sq. ft.
Listed by BHGRE$799,000Active3 beds 3 baths2,011 sq. ft.60 Roberts Drive #8, Jaffrey, NH 03452
MLS# 5070064Listed by: BHG MASIELLO PETERBOROUGH
