1 Highland Avenue, Keene, NH 03431
Local realty services provided by:Better Homes and Gardens Real Estate The Masiello Group
1 Highland Avenue,Keene, NH 03431
$340,000
- 4 Beds
- 4 Baths
- 1,967 sq. ft.
- Single family
- Active
Listed by:anna schierioth
Office:hks associates, inc.
MLS#:5059444
Source:PrimeMLS
Price summary
- Price:$340,000
- Price per sq. ft.:$95.45
About this home
This home evokes the sense of comfort and charm of an enchanted cottage. Add your personal touches with cottagecore inspired elements like floral patterns, open shelving and rustic furniture. Incorporate natural materials, warm colors, vintage pieces, and cozy textures that will enhance the cottage aesthetic. The sweet yard, highlighted by stone walls and a white picket fence, and the covered entryway, create an inviting first impression. There is a beautiful screen porch with a skylight that will be the most used room in the warm weather. There are original features like gleaming wood floors, natural window and baseboard trim, bay windows, and warm wood beams. The fireplace in the living room and a woodstove with brick hearth in the family room will ensure a warm and cozy winter. There is an efficiency apartment in the lower level for extended family or guests. It is a short walk to Robin Hood Recreational Park offering a swimming pool, sports facilities, trails & a pond and 1+/- mile to downtown Keene for all your wants and needs. Sold "as is"
Contact an agent
Home facts
- Year built:1950
- Listing ID #:5059444
- Added:55 day(s) ago
- Updated:October 10, 2025 at 04:09 PM
Rooms and interior
- Bedrooms:4
- Total bathrooms:4
- Full bathrooms:3
- Living area:1,967 sq. ft.
Heating and cooling
- Cooling:Central AC
- Heating:Baseboard, Hot Water, Oil
Structure and exterior
- Roof:Shingle
- Year built:1950
- Building area:1,967 sq. ft.
- Lot area:0.32 Acres
Schools
- High school:Keene High School
- Middle school:Keene Middle School
- Elementary school:Franklin Elementary
Utilities
- Sewer:Public Available
Finances and disclosures
- Price:$340,000
- Price per sq. ft.:$95.45
- Tax amount:$8,651 (2024)
New listings near 1 Highland Avenue
- New
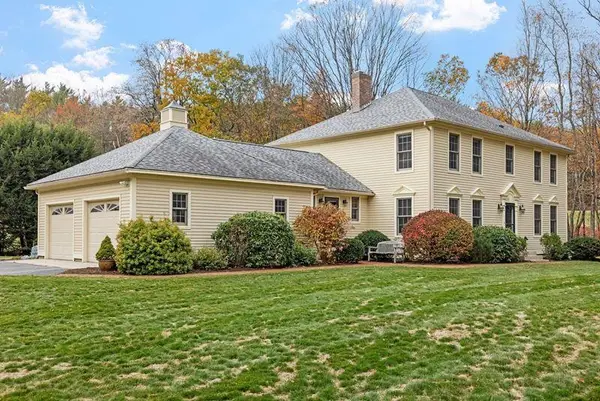 $719,000Active4 beds 4 baths3,334 sq. ft.
$719,000Active4 beds 4 baths3,334 sq. ft.220 Hurricane Road, Keene, NH 03431
MLS# 5067409Listed by: GREENWALD REALTY GROUP - New
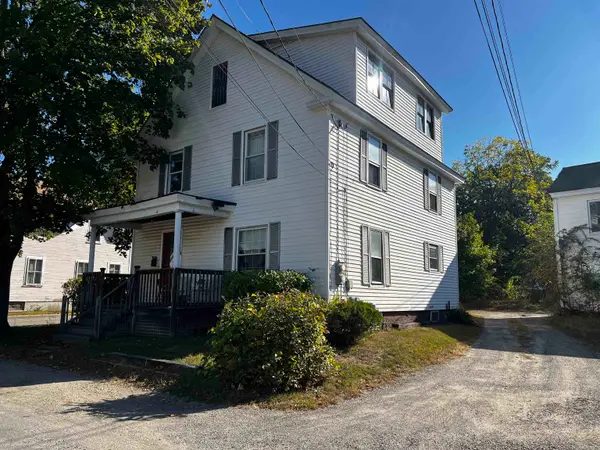 Listed by BHGRE$389,900Active5 beds 2 baths2,785 sq. ft.
Listed by BHGRE$389,900Active5 beds 2 baths2,785 sq. ft.15 Jennison Street, Keene, NH 03431
MLS# 5067365Listed by: BHG MASIELLO KEENE - Open Sat, 11am to 1pmNew
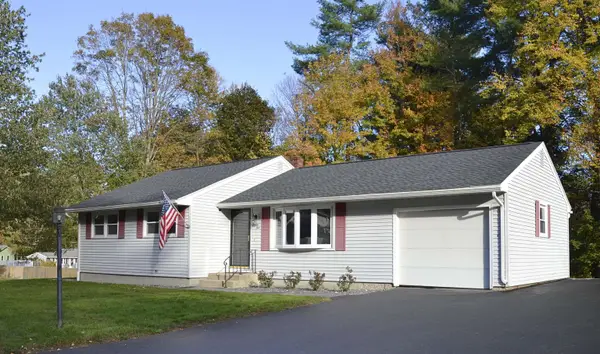 $350,000Active3 beds 1 baths1,132 sq. ft.
$350,000Active3 beds 1 baths1,132 sq. ft.21 Glen Road, Keene, NH 03431
MLS# 5067355Listed by: KELLER WILLIAMS REALTY METRO-KEENE - New
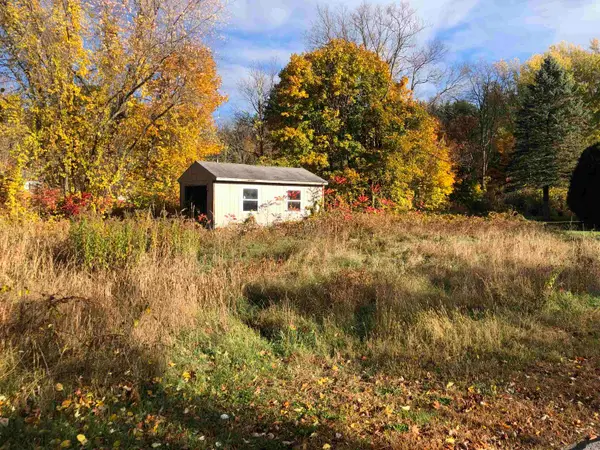 $99,000Active0.23 Acres
$99,000Active0.23 Acres0 Steven Street, Keene, NH 03431
MLS# 5067276Listed by: RE/MAX TOWN & COUNTRY - New
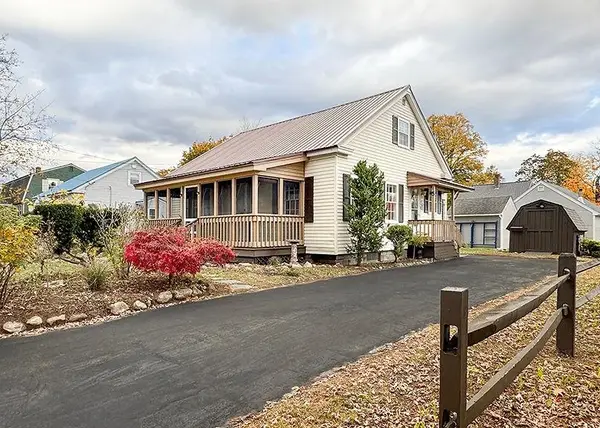 Listed by BHGRE$299,900Active4 beds 1 baths1,170 sq. ft.
Listed by BHGRE$299,900Active4 beds 1 baths1,170 sq. ft.7 Newman Street, Keene, NH 03431
MLS# 5067265Listed by: BHG MASIELLO KEENE - New
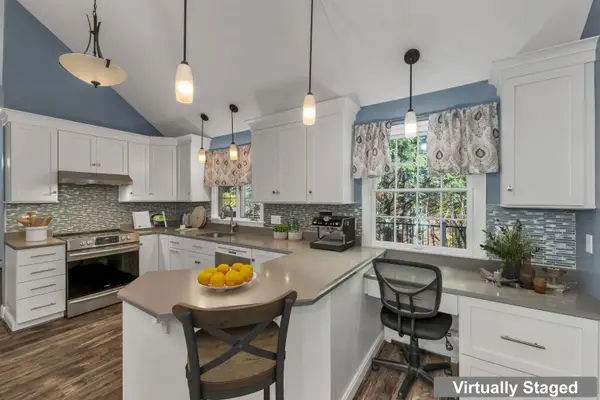 $409,000Active3 beds 2 baths1,732 sq. ft.
$409,000Active3 beds 2 baths1,732 sq. ft.23 Base Hill Road, Keene, NH 03431
MLS# 5067136Listed by: KW COASTAL AND LAKES & MOUNTAINS REALTY - New
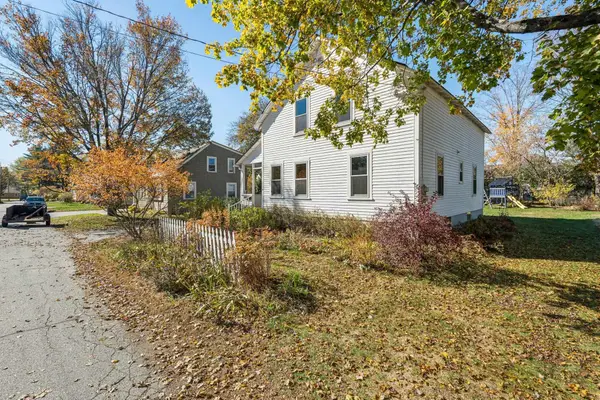 $319,900Active3 beds 1 baths1,524 sq. ft.
$319,900Active3 beds 1 baths1,524 sq. ft.30 Nelson Street, Keene, NH 03431
MLS# 5066783Listed by: GREENWALD REALTY GROUP - New
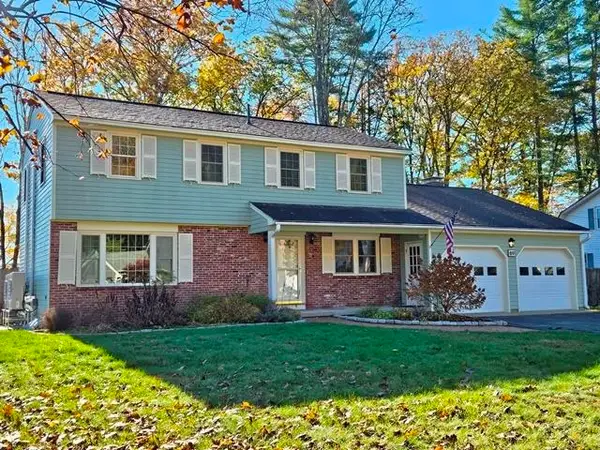 $549,000Active4 beds 3 baths2,519 sq. ft.
$549,000Active4 beds 3 baths2,519 sq. ft.89 Kendall Road, Keene, NH 03431
MLS# 5066710Listed by: GREENWALD REALTY GROUP - New
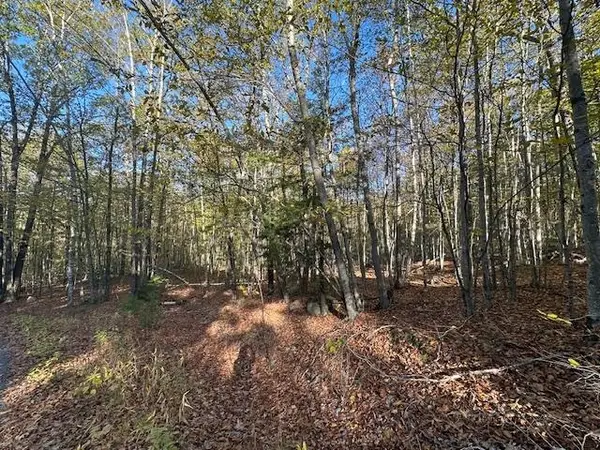 $89,900Active2.07 Acres
$89,900Active2.07 Acres0 Old Walpole Road, Surry, NH 03431
MLS# 5066230Listed by: R.H. THACKSTON & COMPANY - New
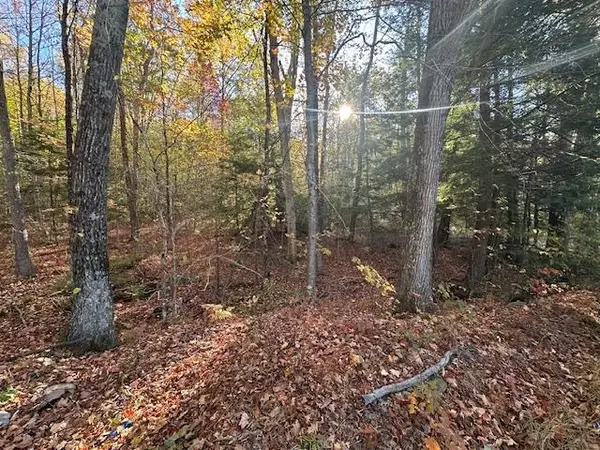 $89,900Active2.15 Acres
$89,900Active2.15 Acres00 Old Walpole Road, Surry, NH 03431
MLS# 5066233Listed by: R.H. THACKSTON & COMPANY
