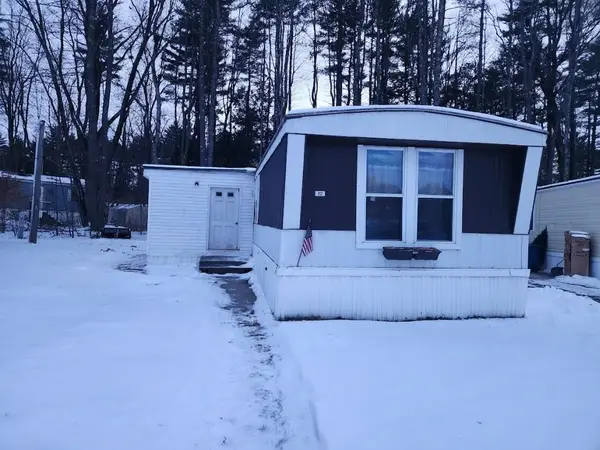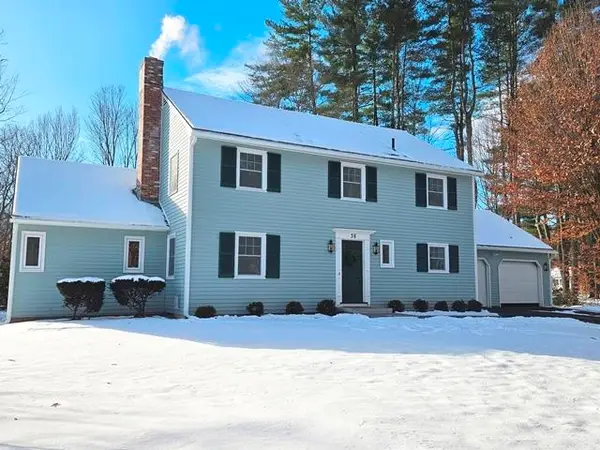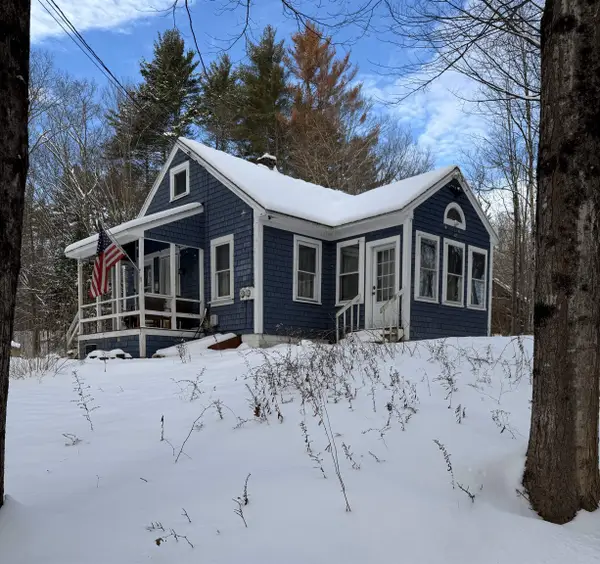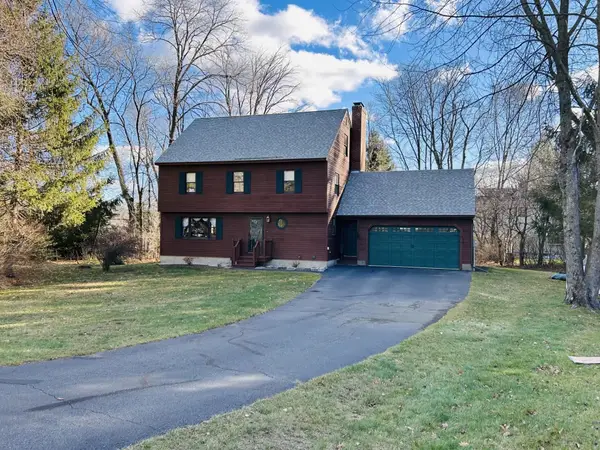11 Nut Hatch Lane, Keene, NH 03431
Local realty services provided by:Better Homes and Gardens Real Estate The Masiello Group
11 Nut Hatch Lane,Keene, NH 03431
$149,900
- 3 Beds
- 2 Baths
- 1,296 sq. ft.
- Mobile / Manufactured
- Active
Listed by:
- Kirsten Perkins(603) 499 - 3344Better Homes and Gardens Real Estate The Masiello Group
MLS#:5069631
Source:PrimeMLS
Price summary
- Price:$149,900
- Price per sq. ft.:$115.66
- Monthly HOA dues:$570
About this home
Experience refined single-level living in this well-maintained 2015 double-wide, offering 1,296 sq ft of comfort and style on a desirable corner lot in Tanglewood Park Co-op. Proudly owned by one owner, this home welcomes you with an expansive front deck and a warm, inviting interior. Step inside to a bright living room that flows effortlessly into the open-concept kitchen and dining area. The kitchen provides excellent workspace, warm wood cabinetry, a gas stove, and a functional layout ideal for everyday cooking, all while remaining open to the living space for easy entertaining. A private laundry area and convenient quarter bath are located on one end of the home, keeping daily routines comfortable and organized. The bedroom wing offers a peaceful retreat with two well-sized guest bedrooms featuring large closets, along with a beautifully appointed primary suite. The primary bedroom includes a walk-in closet and direct access to the bathroom showcasing a double-sink vanity, generous counter space, mirrored storage, a step-in shower, natural light, and a dedicated linen area. This bathroom also offers secondary access from the hallway for added convenience. Outside, enjoy a large storage shed, mature landscaping, and the benefits of a corner lot. Tanglewood Park Co-op features a playground and pavilion, and is minutes to Cheshire Medical Center, shopping, dining, schools, transportation, and major highways. Park approval required, including credit and background checks.
Contact an agent
Home facts
- Year built:2015
- Listing ID #:5069631
- Added:34 day(s) ago
- Updated:December 17, 2025 at 01:34 PM
Rooms and interior
- Bedrooms:3
- Total bathrooms:2
- Living area:1,296 sq. ft.
Heating and cooling
- Cooling:Wall AC
- Heating:Forced Air
Structure and exterior
- Roof:Asphalt Shingle
- Year built:2015
- Building area:1,296 sq. ft.
Schools
- High school:Keene High School
- Middle school:Keene Middle School
- Elementary school:Fuller Elementary
Utilities
- Sewer:Community
Finances and disclosures
- Price:$149,900
- Price per sq. ft.:$115.66
- Tax amount:$2,735 (2024)
New listings near 11 Nut Hatch Lane
- New
 $69,999Active2 beds 1 baths924 sq. ft.
$69,999Active2 beds 1 baths924 sq. ft.22 Blue Jay Court, Keene, NH 03431
MLS# 5072049Listed by: UNIQUE REALTY LLC - New
 $699,000Active5 beds 4 baths3,508 sq. ft.
$699,000Active5 beds 4 baths3,508 sq. ft.38 Greenbriar Road, Keene, NH 03431
MLS# 5071734Listed by: GREENWALD REALTY GROUP  $279,000Pending2 beds 1 baths984 sq. ft.
$279,000Pending2 beds 1 baths984 sq. ft.183 Wyman Road, Keene, NH 03431
MLS# 5071234Listed by: APRIL DUNN & ASSOCIATES LLC Listed by BHGRE$515,000Active4 beds 3 baths1,870 sq. ft.
Listed by BHGRE$515,000Active4 beds 3 baths1,870 sq. ft.8 Tanner Road, Keene, NH 03431
MLS# 5071225Listed by: BHG MASIELLO KEENE Listed by BHGRE$325,000Pending6 beds -- baths2,496 sq. ft.
Listed by BHGRE$325,000Pending6 beds -- baths2,496 sq. ft.49-51 Howard Street, Keene, NH 03431
MLS# 5070986Listed by: BHG MASIELLO KEENE Listed by BHGRE$219,000Active2 beds 1 baths1,190 sq. ft.
Listed by BHGRE$219,000Active2 beds 1 baths1,190 sq. ft.798 Court Street #G, Keene, NH 03431
MLS# 5070926Listed by: BHG MASIELLO KEENE $309,000Pending3 beds 1 baths1,140 sq. ft.
$309,000Pending3 beds 1 baths1,140 sq. ft.115 Liberty Lane, Keene, NH 03431
MLS# 5070738Listed by: KELLER WILLIAMS REALTY METRO-KEENE Listed by BHGRE$109,900Active2 beds 2 baths952 sq. ft.
Listed by BHGRE$109,900Active2 beds 2 baths952 sq. ft.17 Blue Jay Court, Keene, NH 03431
MLS# 5070420Listed by: BHG MASIELLO KEENE Listed by BHGRE$389,000Active2 beds 1 baths1,476 sq. ft.
Listed by BHGRE$389,000Active2 beds 1 baths1,476 sq. ft.18 Stanton Court, Keene, NH 03431
MLS# 5070423Listed by: BHG MASIELLO KEENE $225,000Active2 beds 1 baths924 sq. ft.
$225,000Active2 beds 1 baths924 sq. ft.792 Court Street #Apt A, Keene, NH 03431
MLS# 5070364Listed by: BRATTLEBORO AREA REALTY
