110 East Surry Road, Keene, NH 03431
Local realty services provided by:Better Homes and Gardens Real Estate The Masiello Group
110 East Surry Road,Keene, NH 03431
$785,000
- 4 Beds
- 4 Baths
- 3,426 sq. ft.
- Single family
- Active
Listed by:giselle lascala
Office:greenwald realty group
MLS#:5051670
Source:PrimeMLS
Price summary
- Price:$785,000
- Price per sq. ft.:$189.34
About this home
A rare find and a gem indeed! This special 1803 colonial is nicely positioned on 5+ acres in the highly desirable neighborhood of East Surry Rd, a short walk to the beautiful Bretwood Golf Course and the scenic 1000 acre Greater Goose Pond Forest, with extensive hiking/biking trails around picturesque Goose Pond. Over the past 24 years, the current owners have inbued this home with their warm style and the value of gatherings with family & friends. In their restoration, they have seamlessly blended the historic character with modern comforts, to create expansive spaces that prioritize sun-filled rooms, exposed beams and warm wood floors throughout. Enter through the spacious New England mudroom with lots of storage for every season and every sport. The kitchen is filled with natural light and opens easily into the main living areas, making it ideal for both everyday living or large scale entertaining. So many ways to be together or to find a quiet corner, perhaps in the cozy den with a fireplace. Beyond the den, the Formal LR might be your favorite room, particularly in the colder months when you fire up the woodstove. A half bath and laundry room complete the first floor. As you meander through the upstairs, the 4 spacious bedrooms & 3 bathrooms are thoughtfully interspersed for privacy & ease, with a sweet farmhouse bathroom for the primary BR. Outside offers an expansive yard, the deck w/hottub, a patio, a delightful outdoor shower and stone Fireplace for lasting memories.
Contact an agent
Home facts
- Year built:1803
- Listing ID #:5051670
- Added:77 day(s) ago
- Updated:October 01, 2025 at 02:43 AM
Rooms and interior
- Bedrooms:4
- Total bathrooms:4
- Full bathrooms:1
- Living area:3,426 sq. ft.
Heating and cooling
- Heating:Forced Air, Multi Zone, Oil
Structure and exterior
- Year built:1803
- Building area:3,426 sq. ft.
- Lot area:5.31 Acres
Schools
- High school:Keene High School
- Middle school:Keene Middle School
- Elementary school:Fuller Elementary
Utilities
- Sewer:Private
Finances and disclosures
- Price:$785,000
- Price per sq. ft.:$189.34
- Tax amount:$15,249 (2024)
New listings near 110 East Surry Road
- New
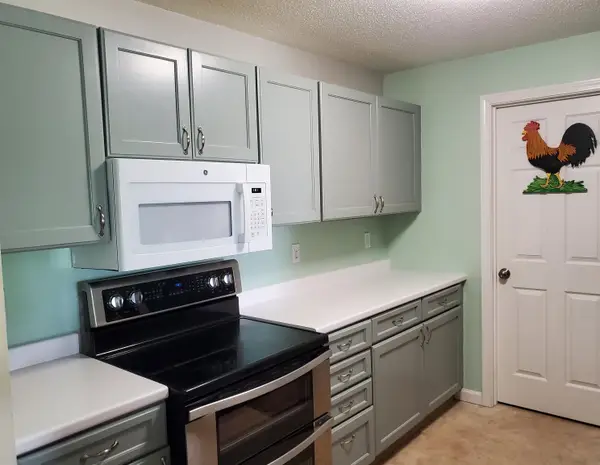 $275,000Active2 beds 2 baths1,071 sq. ft.
$275,000Active2 beds 2 baths1,071 sq. ft.15 Windsor Court #G, Keene, NH 03431
MLS# 5063593Listed by: OWNERENTRY.COM - New
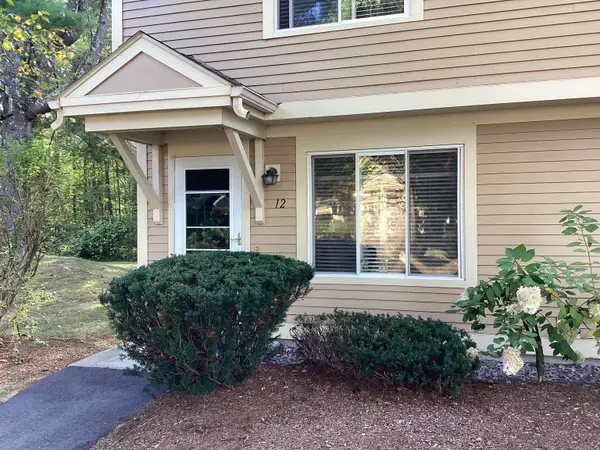 $239,900Active2 beds 2 baths1,056 sq. ft.
$239,900Active2 beds 2 baths1,056 sq. ft.238 Base Hill Road #A12, Keene, NH 03431
MLS# 5063115Listed by: BLAIS & ASSOCIATES, REALTORS - New
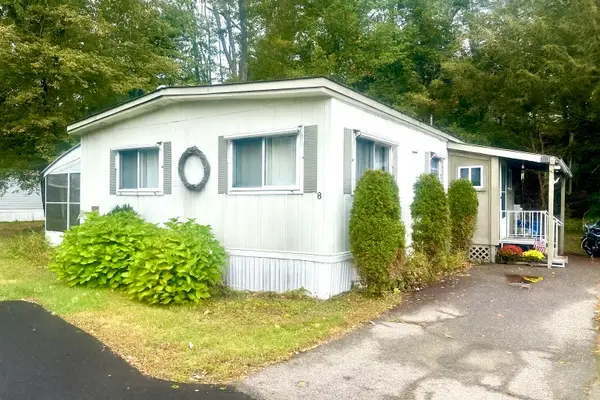 Listed by BHGRE$129,900Active3 beds 2 baths1,152 sq. ft.
Listed by BHGRE$129,900Active3 beds 2 baths1,152 sq. ft.8 Phoebe Court, Keene, NH 03431
MLS# 5062907Listed by: BHG MASIELLO KEENE - New
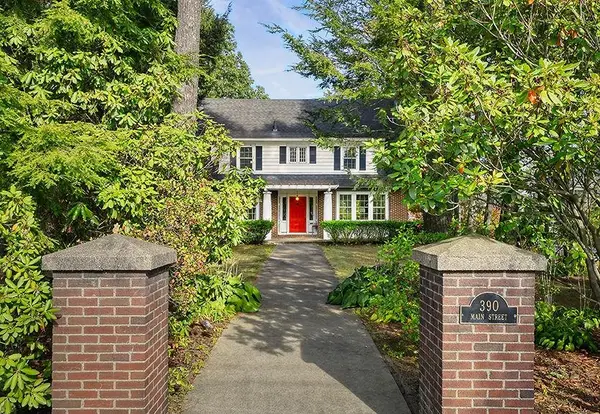 Listed by BHGRE$645,900Active4 beds 3 baths3,152 sq. ft.
Listed by BHGRE$645,900Active4 beds 3 baths3,152 sq. ft.390 Main Street, Keene, NH 03431
MLS# 5062772Listed by: BHG MASIELLO KEENE - Open Sat, 11am to 1pmNew
 $375,000Active3 beds 1 baths1,457 sq. ft.
$375,000Active3 beds 1 baths1,457 sq. ft.123 Howard Street, Keene, NH 03431
MLS# 5062754Listed by: CLASSIC HOMES REALTY, LLC - New
 $339,000Active2 beds 2 baths1,832 sq. ft.
$339,000Active2 beds 2 baths1,832 sq. ft.66 Forest Street, Keene, NH 03431
MLS# 5062580Listed by: RE/MAX TOWN & COUNTRY  Listed by BHGRE$259,900Pending3 beds 2 baths1,094 sq. ft.
Listed by BHGRE$259,900Pending3 beds 2 baths1,094 sq. ft.45 Needle Street, Keene, NH 03431
MLS# 5062366Listed by: BHG MASIELLO KEENE Listed by BHGRE$450,000Pending-- beds -- baths2,832 sq. ft.
Listed by BHGRE$450,000Pending-- beds -- baths2,832 sq. ft.128-130 School Street, Keene, NH 03431
MLS# 5062323Listed by: BHG MASIELLO KEENE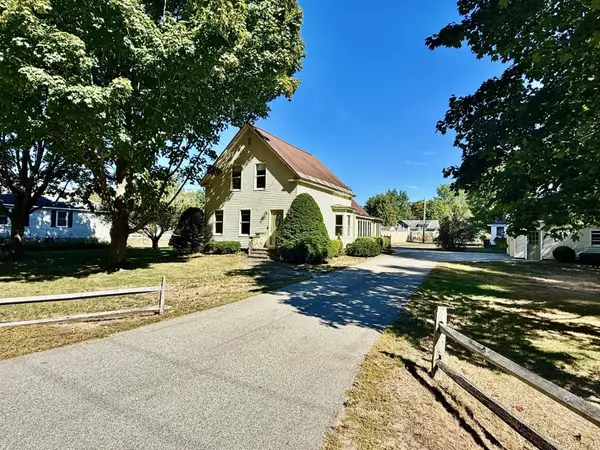 $439,000Active3 beds 2 baths1,752 sq. ft.
$439,000Active3 beds 2 baths1,752 sq. ft.257 Park Avenue, Keene, NH 03431
MLS# 5062109Listed by: GREENWALD REALTY GROUP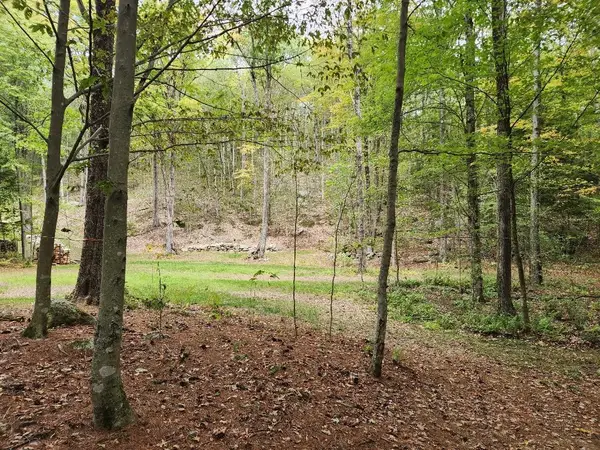 $149,900Active2.7 Acres
$149,900Active2.7 AcresLot 27-1 Old Walpole Road, Keene, NH 03431
MLS# 5061831Listed by: BROADVEST REAL ESTATE GROUP
