27 Iceland Circle, Keene, NH 03431
Local realty services provided by:Better Homes and Gardens Real Estate The Milestone Team
Listed by:colleen whitneyCell: 603-325-5909
Office:exp realty
MLS#:5056940
Source:PrimeMLS
Price summary
- Price:$399,999
- Price per sq. ft.:$189.39
About this home
On a cul-de-sac in West Keene situated on a generous sized town lot sits a lovely Split Level ranch. This circa 1968 home retains its original hardwood floors. The spacious eat in kitchen has ample oak cabinets, corian counters and a large Bay window letting in natural light and a view of the fenced in backyard. A picture window and build ins are the focal point of the living room. 3 bedrooms just down the hall are showing off their original hardwood floors along with a full bath are situated on the main level. Down a few steps you will encounter a .75 bathroom, finished bonus room or another bedroom and partially finished family room with pellet stove for those chilly winter nights. Step outside to a fenced in backyard. Enjoy entertaining? Step up and marvel at the 2 car detached garage with it roof top deck that connects to the kitchen via a small deck. Easy peasy access for great entertainment outside. This well maintained home has been upgraded within the last 10 yrs with roof, vinyl siding and windows. Recently PAINTED LIVINGROOM, KITCHEN, HALLWAY, FOYER AND BASEMENT FLOOR, plus new bathroom tile floor. Subject to Seller finding suitable housing.
Contact an agent
Home facts
- Year built:1968
- Listing ID #:5056940
- Added:56 day(s) ago
- Updated:October 12, 2025 at 02:39 AM
Rooms and interior
- Bedrooms:3
- Total bathrooms:2
- Full bathrooms:1
- Living area:2,024 sq. ft.
Heating and cooling
- Heating:Baseboard, Hot Water, Oil
Structure and exterior
- Roof:Asphalt Shingle
- Year built:1968
- Building area:2,024 sq. ft.
- Lot area:0.29 Acres
Schools
- High school:Keene High School
- Middle school:Keene Middle School
- Elementary school:Symonds Elementary
Utilities
- Sewer:Public Available
Finances and disclosures
- Price:$399,999
- Price per sq. ft.:$189.39
- Tax amount:$7,239 (2024)
New listings near 27 Iceland Circle
- Open Sun, 10am to 12pmNew
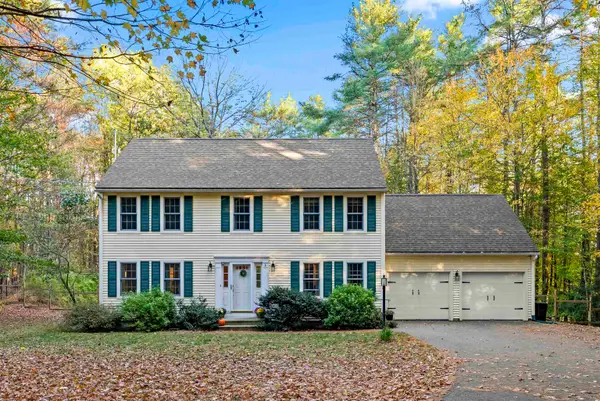 $619,000Active4 beds 3 baths2,688 sq. ft.
$619,000Active4 beds 3 baths2,688 sq. ft.237 Chapman Road, Keene, NH 03431
MLS# 5065253Listed by: GREENWALD REALTY GROUP - New
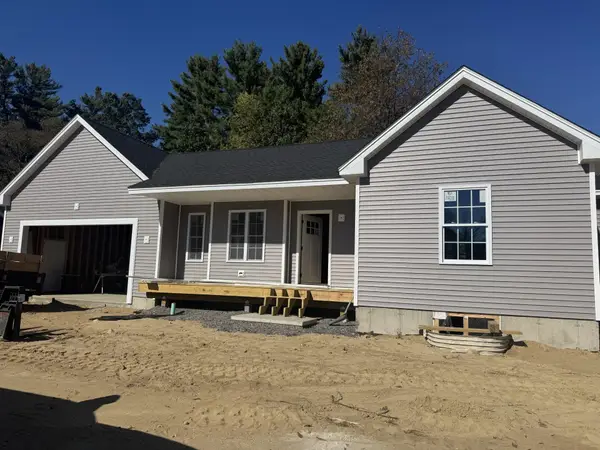 Listed by BHGRE$499,900Active3 beds 2 baths1,536 sq. ft.
Listed by BHGRE$499,900Active3 beds 2 baths1,536 sq. ft.3 Magnolia Way, Keene, NH 03431
MLS# 5064784Listed by: BHG MASIELLO KEENE - New
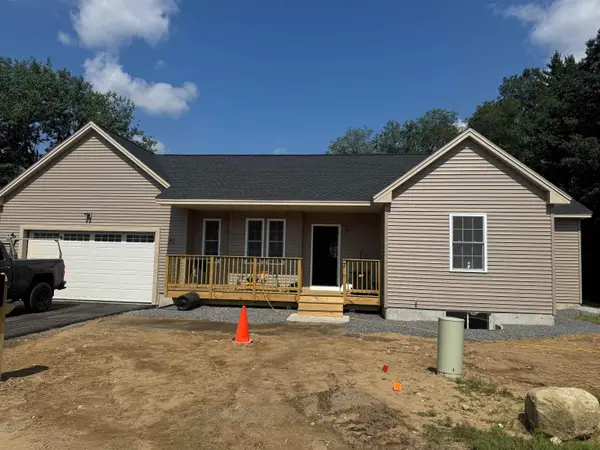 Listed by BHGRE$499,900Active2 beds 2 baths1,292 sq. ft.
Listed by BHGRE$499,900Active2 beds 2 baths1,292 sq. ft.1 Magnolia Way, Keene, NH 03431
MLS# 5064786Listed by: BHG MASIELLO KEENE - New
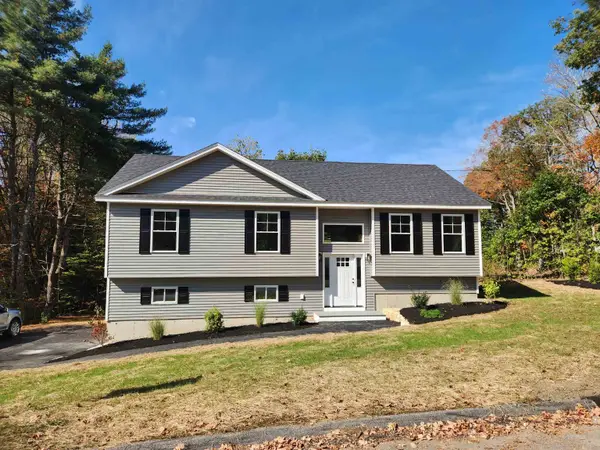 $459,900Active3 beds 2 baths1,326 sq. ft.
$459,900Active3 beds 2 baths1,326 sq. ft.184 Kennedy Drive, Keene, NH 03431
MLS# 5064708Listed by: BROADVEST REAL ESTATE GROUP - New
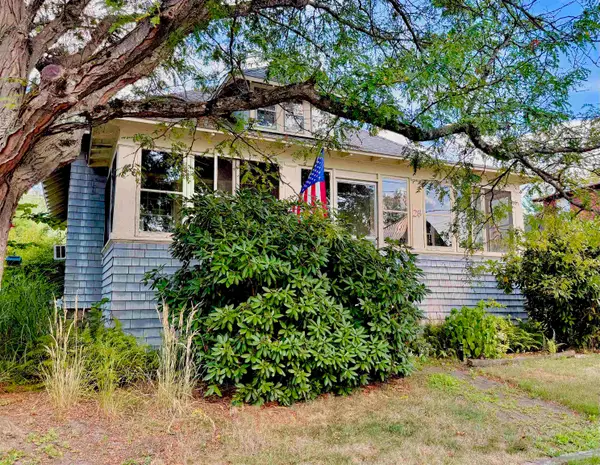 $299,000Active4 beds 2 baths1,458 sq. ft.
$299,000Active4 beds 2 baths1,458 sq. ft.28 Valley Street, Keene, NH 03431
MLS# 5064399Listed by: KELLER WILLIAMS REALTY METRO-KEENE - New
 Listed by BHGRE$339,000Active3 beds 2 baths1,299 sq. ft.
Listed by BHGRE$339,000Active3 beds 2 baths1,299 sq. ft.142 Marlboro Street, Keene, NH 03431
MLS# 5064186Listed by: BHG MASIELLO KEENE 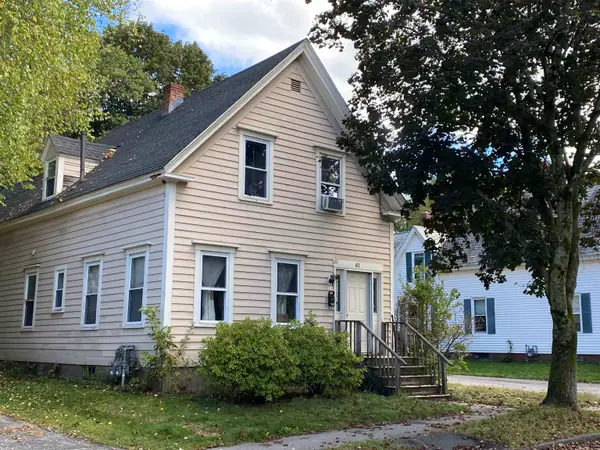 $259,900Pending4 beds 2 baths1,695 sq. ft.
$259,900Pending4 beds 2 baths1,695 sq. ft.67 Woodburn Street, Keene, NH 03431
MLS# 5063984Listed by: HIGHLAND REALTY- New
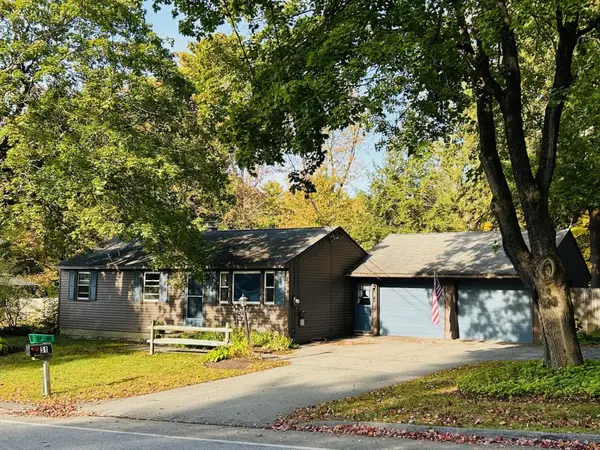 Listed by BHGRE$329,900Active3 beds 1 baths910 sq. ft.
Listed by BHGRE$329,900Active3 beds 1 baths910 sq. ft.31 American Avenue, Keene, NH 03431
MLS# 5063951Listed by: BHG MASIELLO KEENE  Listed by BHGRE$384,900Pending4 beds 2 baths1,604 sq. ft.
Listed by BHGRE$384,900Pending4 beds 2 baths1,604 sq. ft.10 Sugar Maple Lane, Keene, NH 03431
MLS# 5063739Listed by: BHG MASIELLO KEENE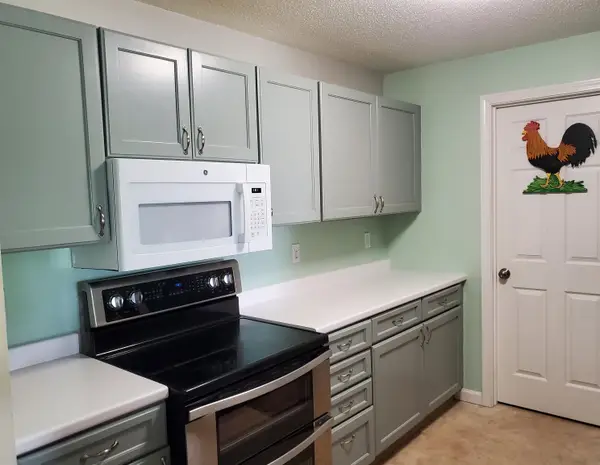 $275,000Active2 beds 2 baths1,071 sq. ft.
$275,000Active2 beds 2 baths1,071 sq. ft.15 Windsor Court #G, Keene, NH 03431
MLS# 5063593Listed by: OWNERENTRY.COM
