34 Dartmouth Street, Keene, NH 03431
Local realty services provided by:Better Homes and Gardens Real Estate The Masiello Group
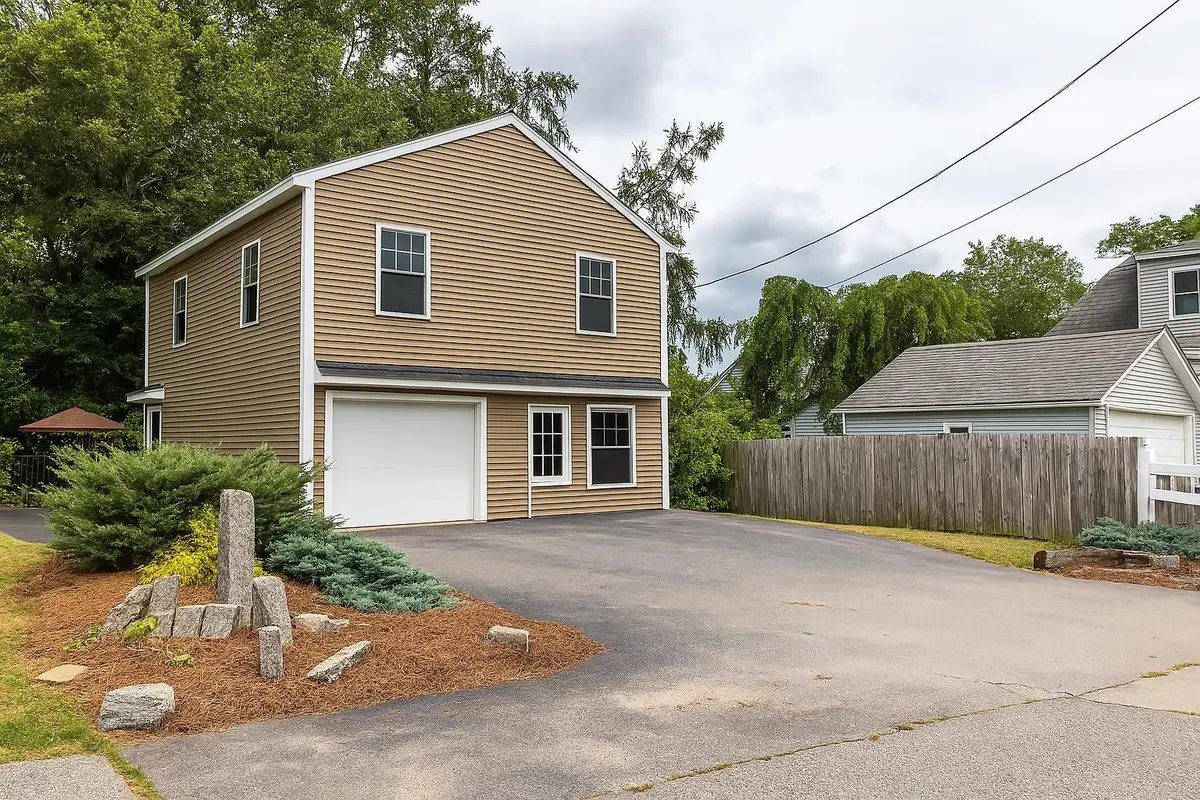
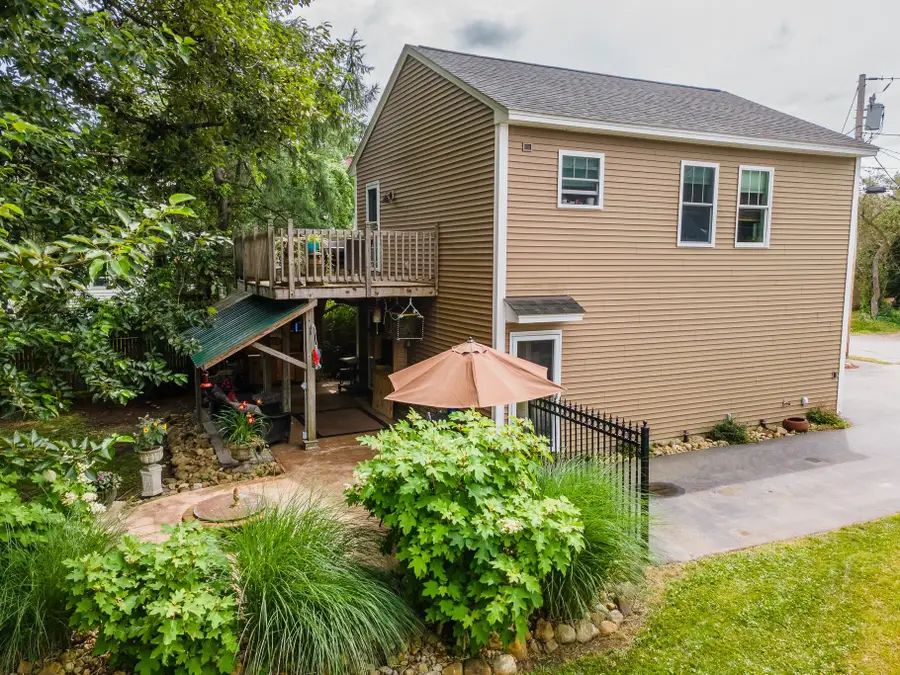
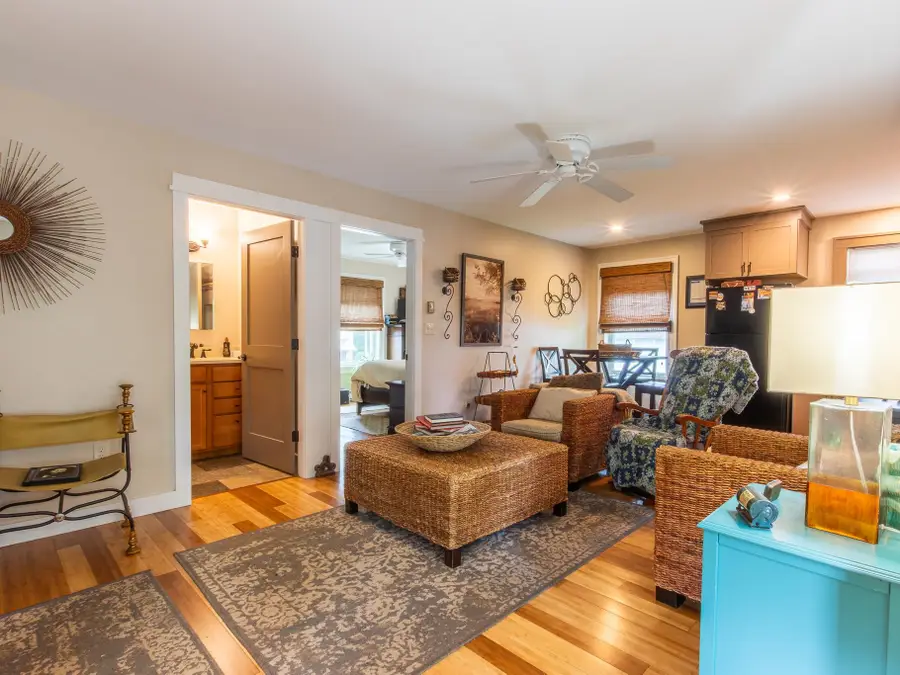
Listed by:jay sterin
Office:realty one group next level
MLS#:5051262
Source:PrimeMLS
Price summary
- Price:$238,800
- Price per sq. ft.:$355.36
About this home
Exceptional Custom-Built Home Near Downtown Keene! Discover this unique opportunity to own a one-of-a-kind, builder-owned home crafted with unmatched quality and attention to detail. Designed and constructed by the builder for his own residence. Step inside to a spacious open-concept great room perfect for both relaxing and entertaining. The kitchen features granite countertops, bamboo floors, and ample cabinet space—ideal for the home chef. Just off the great room, the large primary bedroom offers comfort and privacy, complete with a full bath and sliding doors that open to your private deck overlooking the backyard. Downstairs, one side of the two-car garage was outfitted with a bath, kitchenette, and guest room. This space can easily be convertible back or become your home office /dream studio. Outside is where this home truly shines. The shady backyard oasis offers a coastal-inspired escape with a spacious patio, outdoor TV setup, firepit, and mature trees—perfect for summer nights and year-round enjoyment. It’s low-maintenance, move-in ready, and built for carefree living. Additional perks include in-unit washer/dryer, efficient systems, and thoughtful layout throughout. Enjoy the best of both worlds—peaceful, private living with walkable access to downtown. Whether you’re looking for a personal retreat, a low-maintenance lifestyle, or a standout investment, this home delivers. Schedule your showing today!
Contact an agent
Home facts
- Year built:2014
- Listing Id #:5051262
- Added:33 day(s) ago
- Updated:August 01, 2025 at 07:15 AM
Rooms and interior
- Bedrooms:1
- Total bathrooms:2
- Full bathrooms:1
- Living area:672 sq. ft.
Heating and cooling
- Heating:Electric
Structure and exterior
- Year built:2014
- Building area:672 sq. ft.
- Lot area:0.17 Acres
Schools
- High school:Keene High School
- Middle school:Keene Middle School
- Elementary school:Wheelock Elementary
Utilities
- Sewer:Public Available
Finances and disclosures
- Price:$238,800
- Price per sq. ft.:$355.36
- Tax amount:$4,726 (2025)
New listings near 34 Dartmouth Street
- Open Sun, 11am to 1pmNew
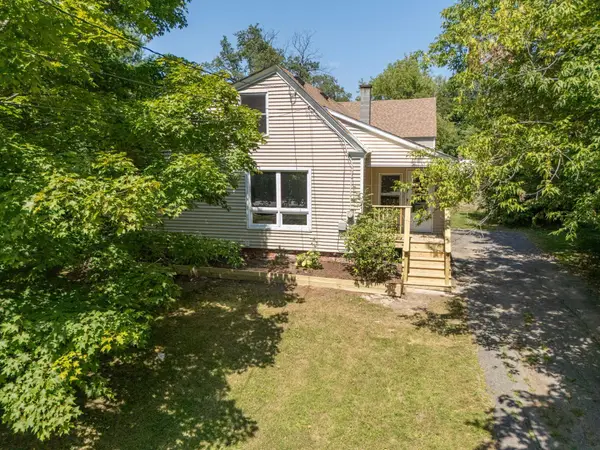 $325,000Active2 beds 1 baths1,204 sq. ft.
$325,000Active2 beds 1 baths1,204 sq. ft.17 Baldwin Street, Keene, NH 03431
MLS# 5056464Listed by: SPOTLIGHT REALTY - New
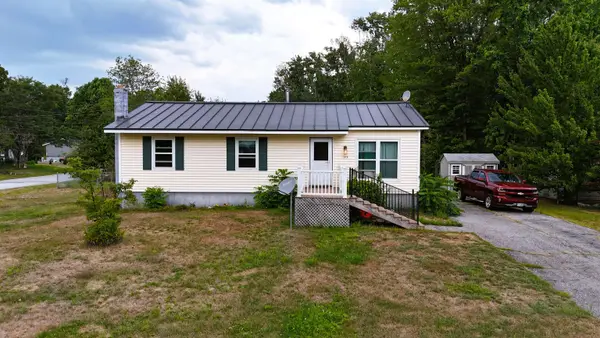 $290,000Active3 beds 1 baths1,050 sq. ft.
$290,000Active3 beds 1 baths1,050 sq. ft.175 Liberty Lane, Keene, NH 03431
MLS# 5056451Listed by: MONADNOCK REALTY GROUP LLC - New
 $169,900Active3 beds 2 baths1,056 sq. ft.
$169,900Active3 beds 2 baths1,056 sq. ft.87 Sparrow Street, Keene, NH 03431
MLS# 5056213Listed by: BHG MASIELLO KEENE - New
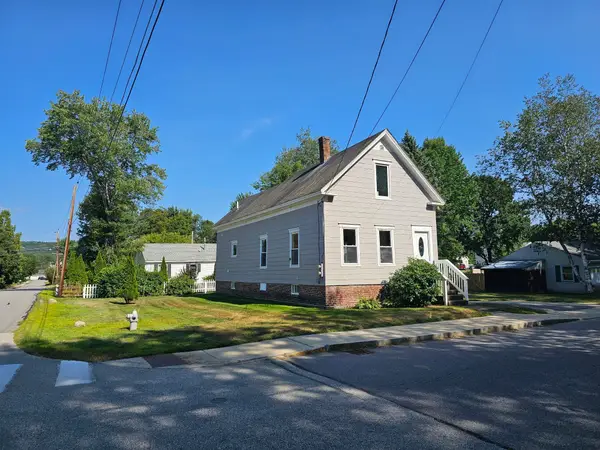 $250,000Active3 beds 2 baths1,360 sq. ft.
$250,000Active3 beds 2 baths1,360 sq. ft.253 Elm Street, Keene, NH 03431
MLS# 5056170Listed by: BHG MASIELLO KEENE - New
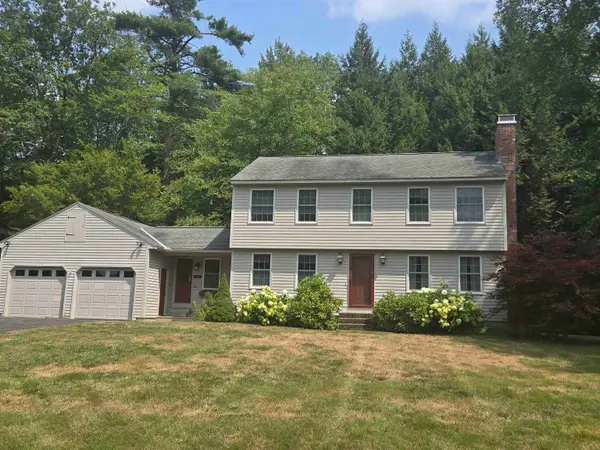 $549,000Active4 beds 3 baths1,776 sq. ft.
$549,000Active4 beds 3 baths1,776 sq. ft.15 Forestview Road, Keene, NH 03431
MLS# 5056096Listed by: BHG MASIELLO KEENE - Open Sun, 11am to 1pmNew
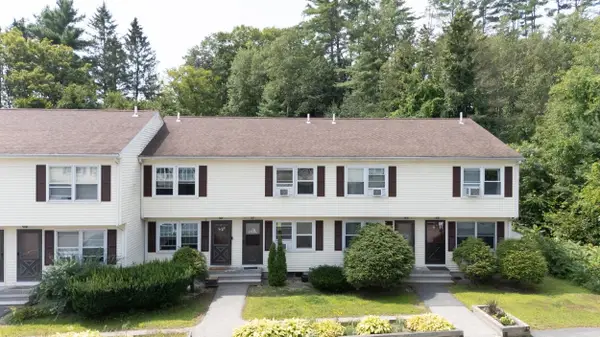 $192,900Active2 beds 1 baths924 sq. ft.
$192,900Active2 beds 1 baths924 sq. ft.814 Court Street #F, Keene, NH 03431
MLS# 5056046Listed by: BHHS VERANI LONDONDERRY - Open Sat, 10am to 12pmNew
 $450,000Active5 beds 2 baths1,986 sq. ft.
$450,000Active5 beds 2 baths1,986 sq. ft.7 Riverton Street, Keene, NH 03431
MLS# 5055856Listed by: HINCH-CROWLEY REALTY ASSOCIATES, LLC - New
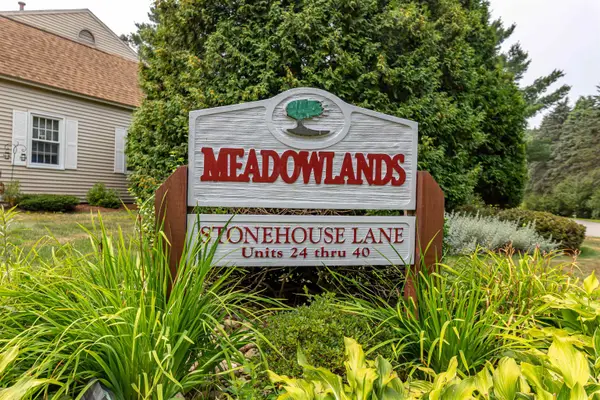 $369,900Active3 beds 2 baths1,500 sq. ft.
$369,900Active3 beds 2 baths1,500 sq. ft.38 Stonehouse Lane #A, Keene, NH 03431
MLS# 5055713Listed by: EXP REALTY - New
 $269,900Active2 beds 1 baths923 sq. ft.
$269,900Active2 beds 1 baths923 sq. ft.15 Gemini Drive, Keene, NH 03431
MLS# 5055549Listed by: BHG MASIELLO KEENE - New
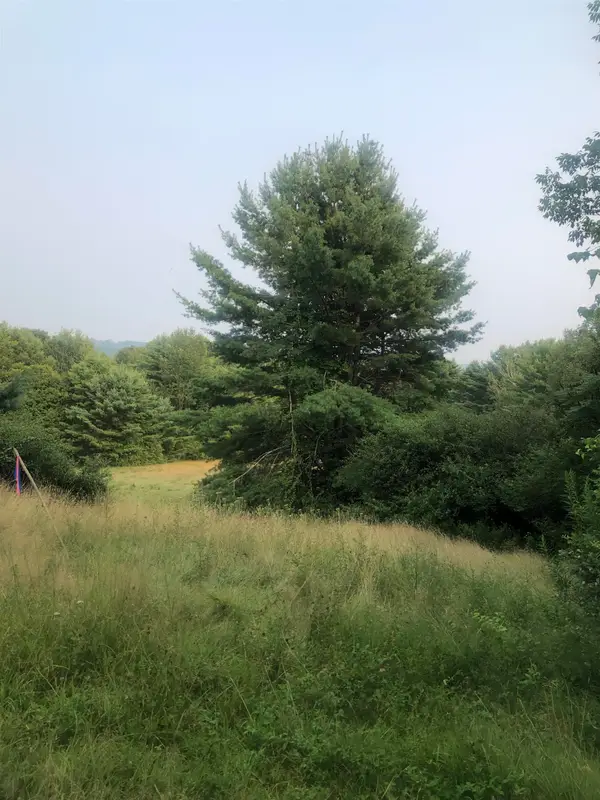 $199,900Active13.15 Acres
$199,900Active13.15 AcresLot 4 Belvedere Road, Gilsum, NH 03448
MLS# 5055057Listed by: DUSTON LEDDY REAL ESTATE

