6 Cardinal Circle, Keene, NH 03431
Local realty services provided by:Better Homes and Gardens Real Estate The Masiello Group
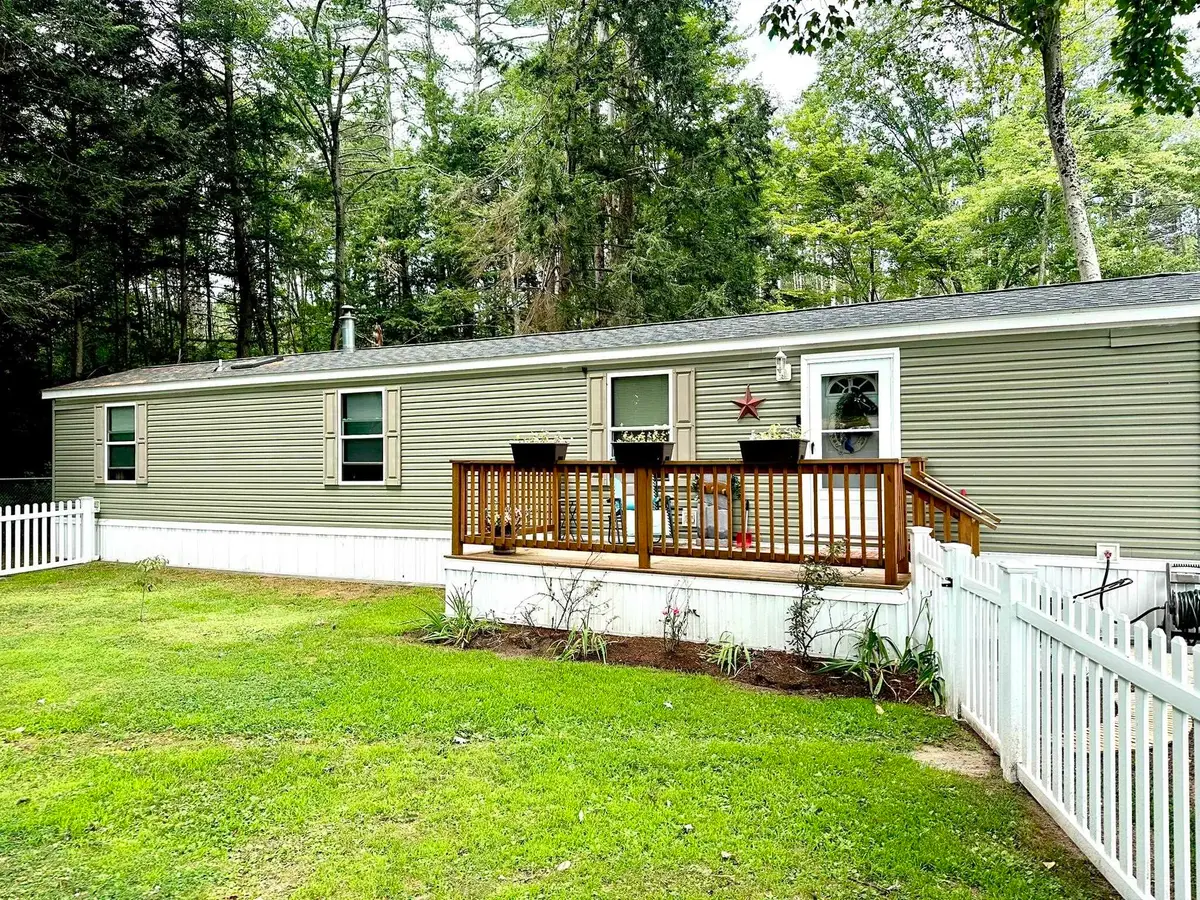
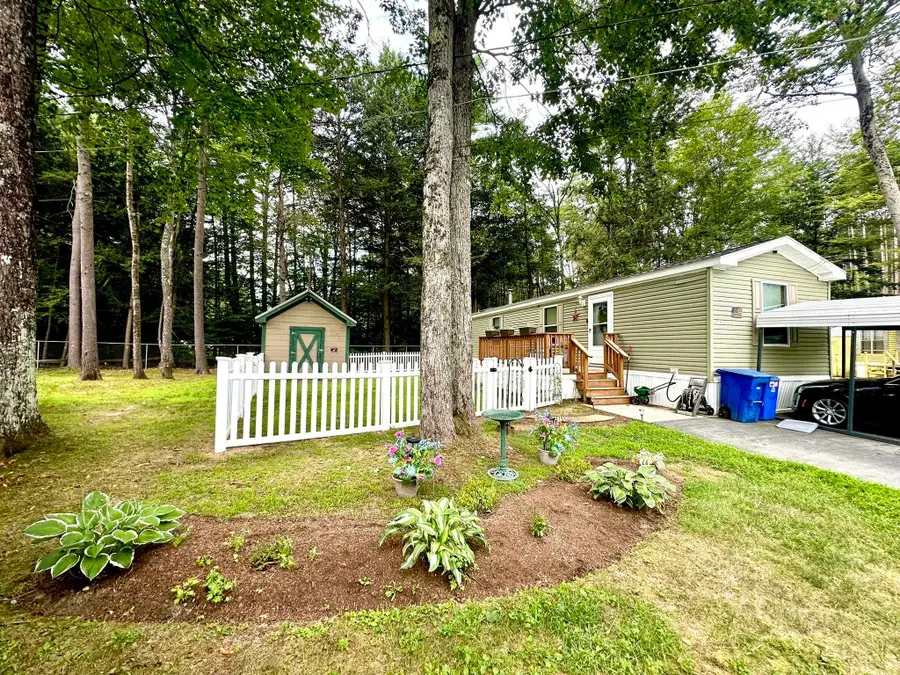
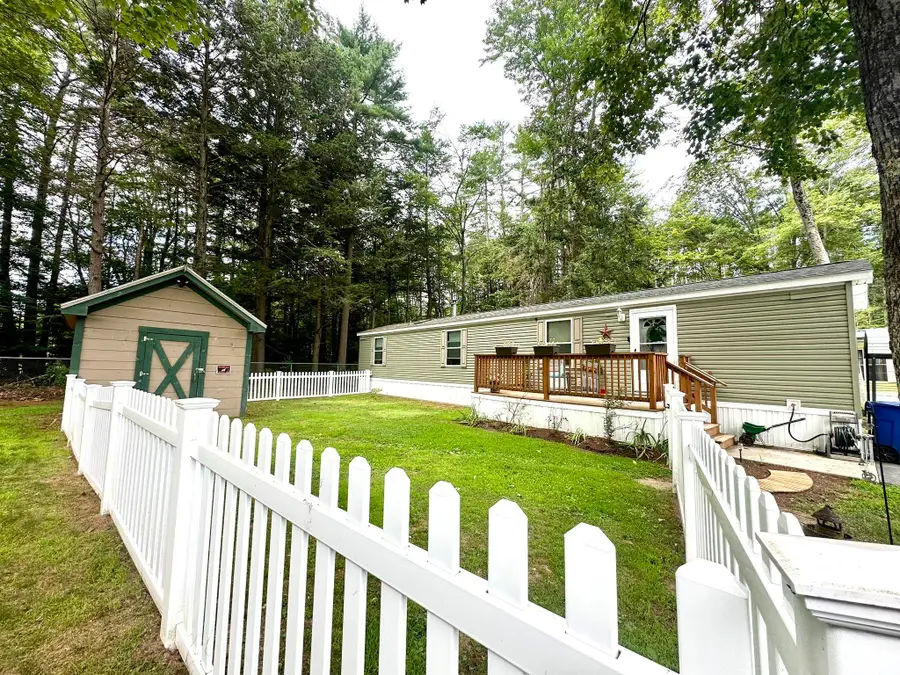
6 Cardinal Circle,Keene, NH 03431
$135,000
- 2 Beds
- 1 Baths
- 812 sq. ft.
- Mobile / Manufactured
- Active
Listed by:
- Kirsten Perkins(603) 499 - 3344Better Homes and Gardens Real Estate The Masiello Group
MLS#:5052614
Source:PrimeMLS
Price summary
- Price:$135,000
- Price per sq. ft.:$166.26
- Monthly HOA dues:$565
About this home
Nestled on a quiet cul-de-sac within Tanglewood Park Co-op, this well-maintained 2-bedroom, 1-bathroom home is positioned on one of the community’s greater lots. A white vinyl privacy fence encloses the yard—perfect for pets, recreation, or gardening. The oversized shed with electricity offers ample storage or workshop potential, while the deck provides a peaceful space to overlook the yard. Inside, the home features a bright and airy open-concept living area that seamlessly connects to the eat-in kitchen—ideal for both everyday living and entertaining. The bedrooms are thoughtfully located on opposite ends of the home, providing privacy, and share a centrally located bathroom with a step-in shower. Additional conveniences include washer and dryer with overhead storage, and a primary bedroom offering double closets. Tanglewood Park Co-op offers residents a range of amenities including trash and recycling services, a playground, RV parking, a community pavilion, common areas, sewer service, and snow removal for the streets. This community is also conveniently located near hospitals, shopping, and transportation. Please note that park approval is required prior to ownership, including credit and background checks. If you are seeking affordable homeownership with community benefits and the opportunity to build equity, contact me today to schedule a private showing or discuss financing options.
Contact an agent
Home facts
- Year built:2017
- Listing Id #:5052614
- Added:24 day(s) ago
- Updated:August 12, 2025 at 10:24 AM
Rooms and interior
- Bedrooms:2
- Total bathrooms:1
- Full bathrooms:1
- Living area:812 sq. ft.
Heating and cooling
- Heating:Forced Air
Structure and exterior
- Roof:Asphalt Shingle
- Year built:2017
- Building area:812 sq. ft.
Schools
- High school:Keene High School
- Middle school:Keene Middle School
- Elementary school:Fuller Elementary
Utilities
- Sewer:Community, Public Sewer at Street
Finances and disclosures
- Price:$135,000
- Price per sq. ft.:$166.26
- Tax amount:$1,445 (2024)
New listings near 6 Cardinal Circle
- Open Sun, 11am to 1pmNew
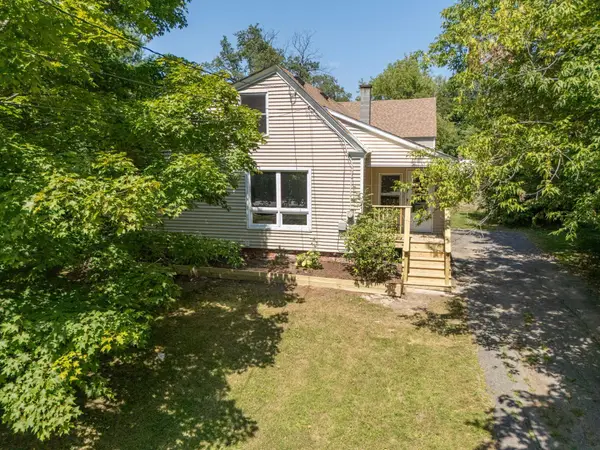 $325,000Active2 beds 1 baths1,204 sq. ft.
$325,000Active2 beds 1 baths1,204 sq. ft.17 Baldwin Street, Keene, NH 03431
MLS# 5056464Listed by: SPOTLIGHT REALTY - New
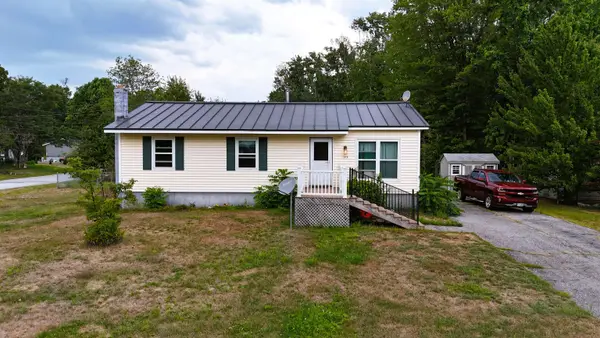 $290,000Active3 beds 1 baths1,050 sq. ft.
$290,000Active3 beds 1 baths1,050 sq. ft.175 Liberty Lane, Keene, NH 03431
MLS# 5056451Listed by: MONADNOCK REALTY GROUP LLC - New
 $169,900Active3 beds 2 baths1,056 sq. ft.
$169,900Active3 beds 2 baths1,056 sq. ft.87 Sparrow Street, Keene, NH 03431
MLS# 5056213Listed by: BHG MASIELLO KEENE - New
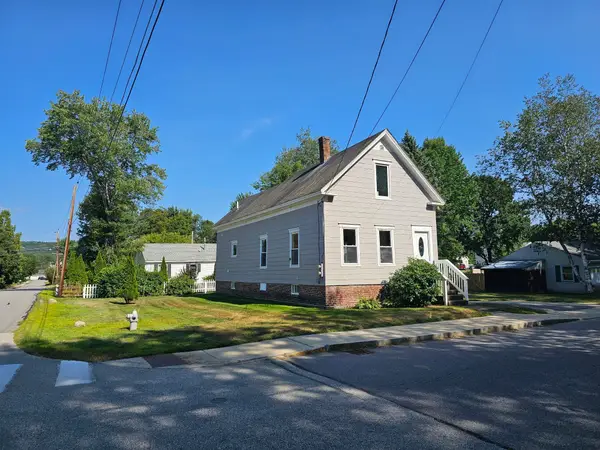 $250,000Active3 beds 2 baths1,360 sq. ft.
$250,000Active3 beds 2 baths1,360 sq. ft.253 Elm Street, Keene, NH 03431
MLS# 5056170Listed by: BHG MASIELLO KEENE - New
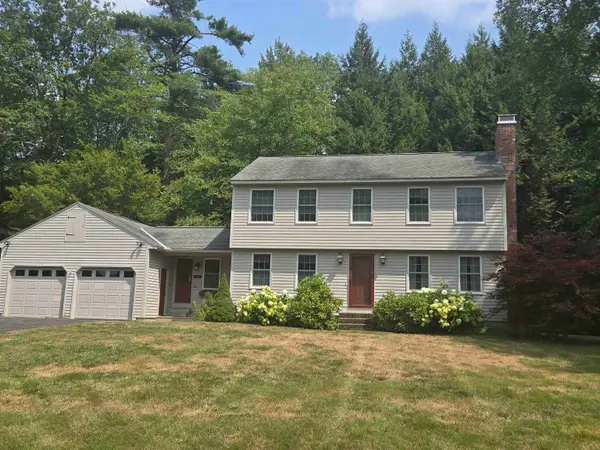 $549,000Active4 beds 3 baths1,776 sq. ft.
$549,000Active4 beds 3 baths1,776 sq. ft.15 Forestview Road, Keene, NH 03431
MLS# 5056096Listed by: BHG MASIELLO KEENE - Open Sun, 11am to 1pmNew
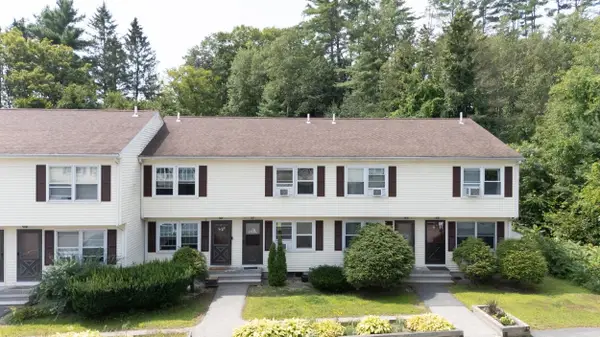 $192,900Active2 beds 1 baths924 sq. ft.
$192,900Active2 beds 1 baths924 sq. ft.814 Court Street #F, Keene, NH 03431
MLS# 5056046Listed by: BHHS VERANI LONDONDERRY - Open Sat, 10am to 12pmNew
 $450,000Active5 beds 2 baths1,986 sq. ft.
$450,000Active5 beds 2 baths1,986 sq. ft.7 Riverton Street, Keene, NH 03431
MLS# 5055856Listed by: HINCH-CROWLEY REALTY ASSOCIATES, LLC - New
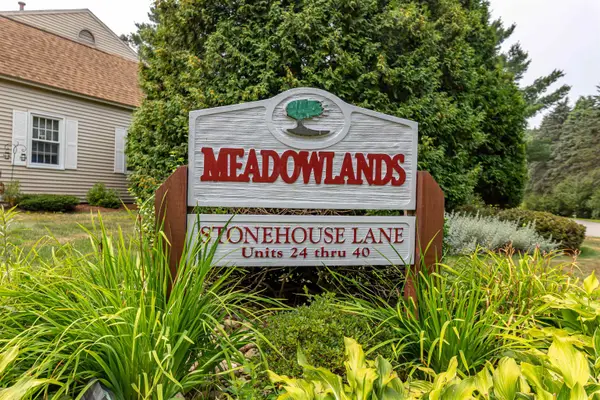 $369,900Active3 beds 2 baths1,500 sq. ft.
$369,900Active3 beds 2 baths1,500 sq. ft.38 Stonehouse Lane #A, Keene, NH 03431
MLS# 5055713Listed by: EXP REALTY - New
 $269,900Active2 beds 1 baths923 sq. ft.
$269,900Active2 beds 1 baths923 sq. ft.15 Gemini Drive, Keene, NH 03431
MLS# 5055549Listed by: BHG MASIELLO KEENE - New
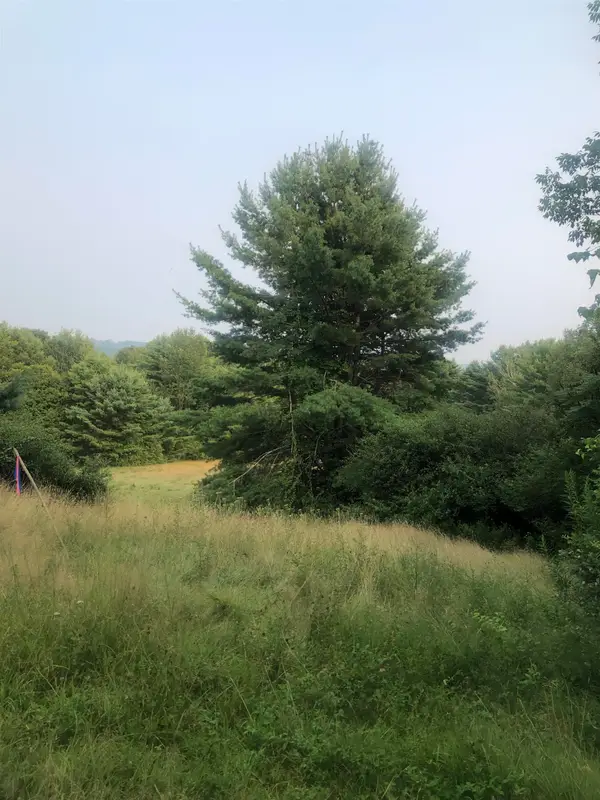 $199,900Active13.15 Acres
$199,900Active13.15 AcresLot 4 Belvedere Road, Gilsum, NH 03448
MLS# 5055057Listed by: DUSTON LEDDY REAL ESTATE

