69 Timberlane Drive, Keene, NH 03431
Local realty services provided by:Better Homes and Gardens Real Estate The Masiello Group
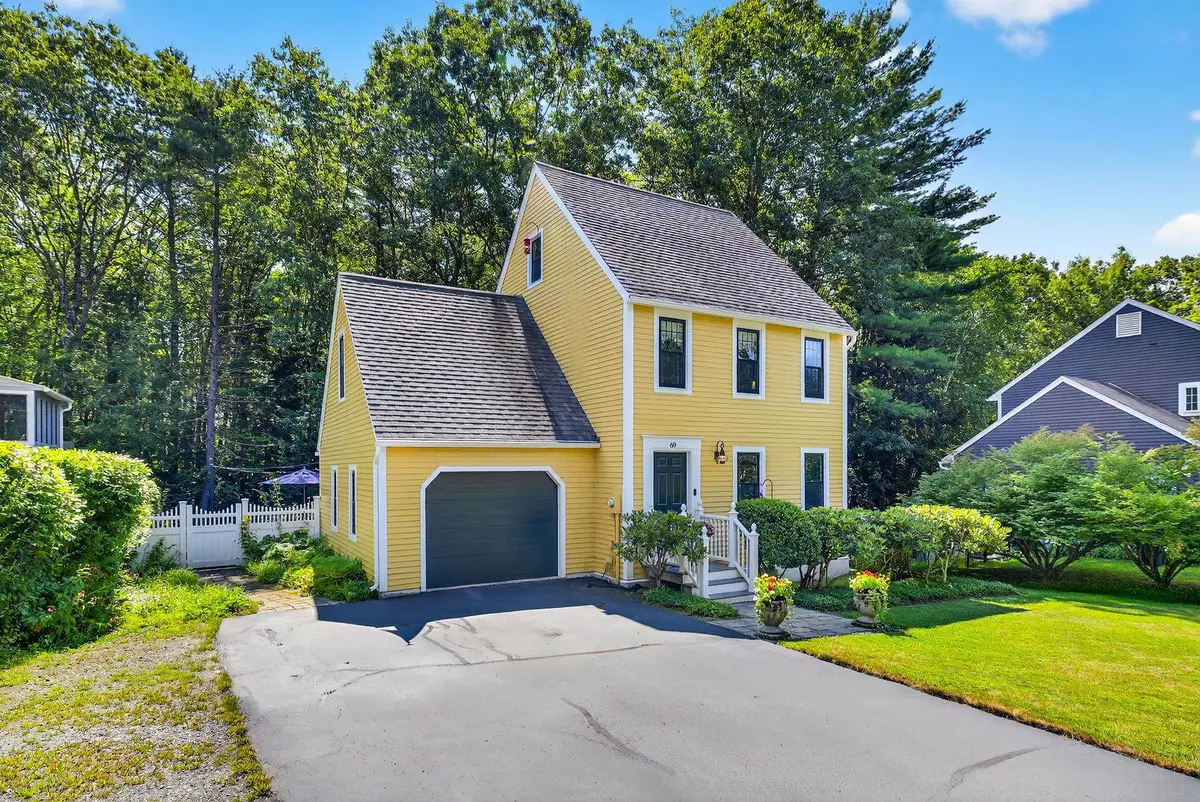

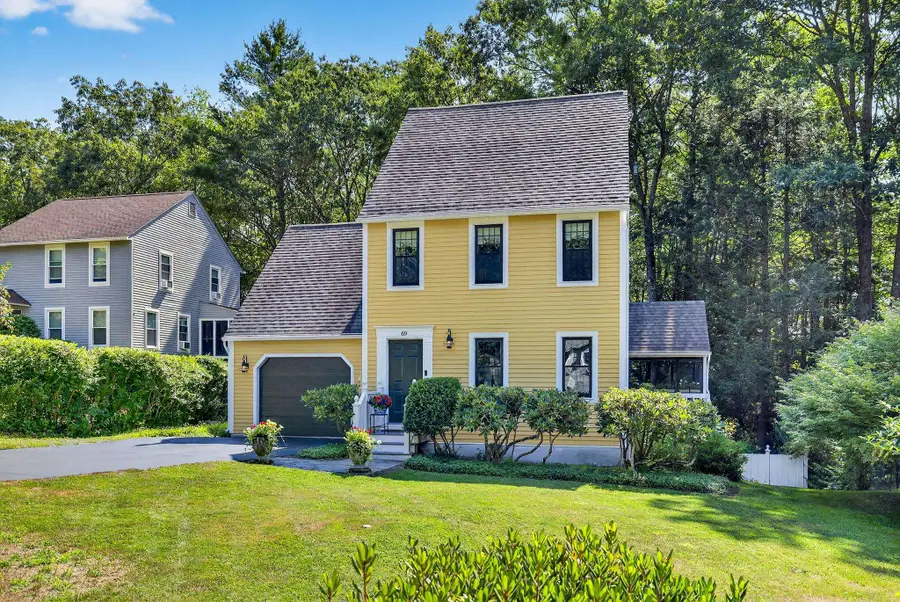
69 Timberlane Drive,Keene, NH 03431
$389,900
- 3 Beds
- 2 Baths
- 1,676 sq. ft.
- Single family
- Active
Listed by:
- Robin Smith(603) 352 - 5433Better Homes and Gardens Real Estate The Masiello Group
MLS#:5054851
Source:PrimeMLS
Price summary
- Price:$389,900
- Price per sq. ft.:$189.64
- Monthly HOA dues:$75
About this home
Tucked within one of Keene’s most sought-after neighborhoods, this beautifully maintained 3-bedroom, 1.5-bath Cape is a true gem that effortlessly blends comfort, style, and charm. The thoughtfully updated kitchen is a standout, featuring elegant tiled floors, Corian countertops, a classic farmhouse sink, soft-close cabinetry, subway tile backsplash, stainless steel appliances—including a gas range—and under-cabinet lighting. A cozy breakfast nook opens to a delightful screened porch, offering the perfect retreat for morning coffee or evening unwinding during three seasons of the year. The main level also showcases gleaming hardwood floors, crown molding, first-floor laundry, and direct access to a deep one-car garage. Custom window treatments and quality finishes add a touch of sophistication throughout. Upstairs, you’ll find three spacious bedrooms with generous closets, a well-appointed full bath, and a charming loft area—an ideal space for reading, relaxing, or quiet reflection. Step outside to enjoy the lovely backyard complete with a deck, English-inspired patio, and quaint garden spaces. As part of a well-cared-for subdivision, residents also enjoy access to an inground pool, clubhouse, & play area—perfect for summer gatherings and year-round enjoyment. W/ its close proximity to Fuller School, the hospital, & a variety of walking & hiking trails, this home offers both serenity and convenience. Graceful, welcoming, and impeccably cared for—This one checks all the boxes!
Contact an agent
Home facts
- Year built:1988
- Listing Id #:5054851
- Added:10 day(s) ago
- Updated:August 08, 2025 at 09:43 PM
Rooms and interior
- Bedrooms:3
- Total bathrooms:2
- Full bathrooms:1
- Living area:1,676 sq. ft.
Heating and cooling
- Heating:Forced Air, Hot Air
Structure and exterior
- Year built:1988
- Building area:1,676 sq. ft.
- Lot area:0.29 Acres
Schools
- High school:Keene High School
- Middle school:Keene Middle School
- Elementary school:Fuller Elementary
Utilities
- Sewer:Metered, Public Available
Finances and disclosures
- Price:$389,900
- Price per sq. ft.:$189.64
- Tax amount:$7,842 (2024)
New listings near 69 Timberlane Drive
- Open Sun, 11am to 1pmNew
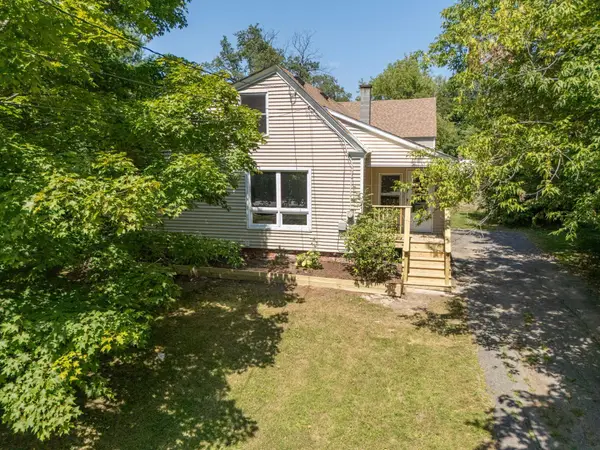 $325,000Active2 beds 1 baths1,204 sq. ft.
$325,000Active2 beds 1 baths1,204 sq. ft.17 Baldwin Street, Keene, NH 03431
MLS# 5056464Listed by: SPOTLIGHT REALTY - New
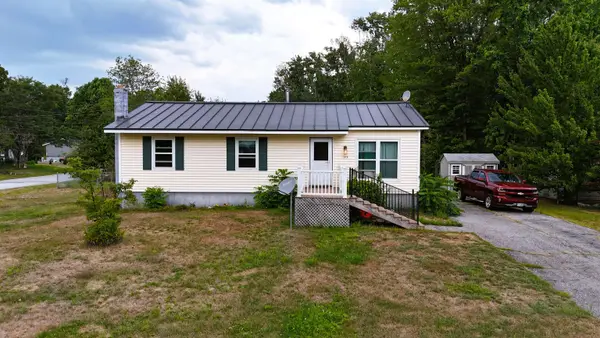 $290,000Active3 beds 1 baths1,050 sq. ft.
$290,000Active3 beds 1 baths1,050 sq. ft.175 Liberty Lane, Keene, NH 03431
MLS# 5056451Listed by: MONADNOCK REALTY GROUP LLC - New
 $169,900Active3 beds 2 baths1,056 sq. ft.
$169,900Active3 beds 2 baths1,056 sq. ft.87 Sparrow Street, Keene, NH 03431
MLS# 5056213Listed by: BHG MASIELLO KEENE - New
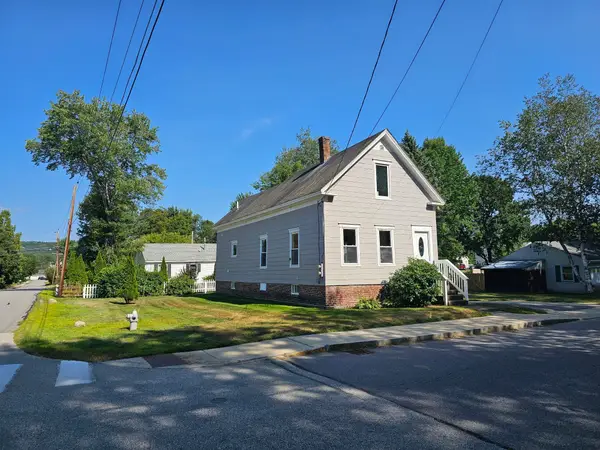 $250,000Active3 beds 2 baths1,360 sq. ft.
$250,000Active3 beds 2 baths1,360 sq. ft.253 Elm Street, Keene, NH 03431
MLS# 5056170Listed by: BHG MASIELLO KEENE - New
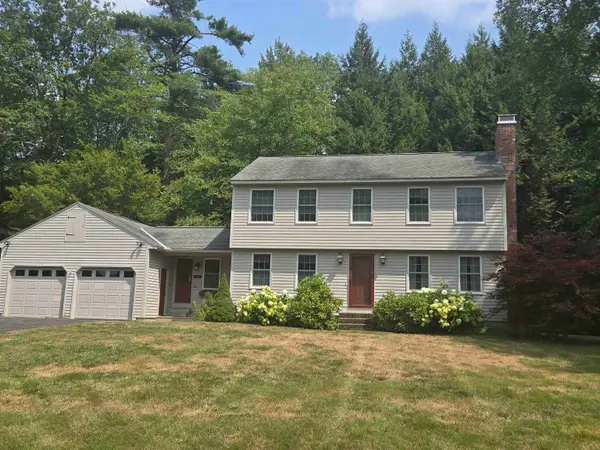 $549,000Active4 beds 3 baths1,776 sq. ft.
$549,000Active4 beds 3 baths1,776 sq. ft.15 Forestview Road, Keene, NH 03431
MLS# 5056096Listed by: BHG MASIELLO KEENE - Open Sun, 11am to 1pmNew
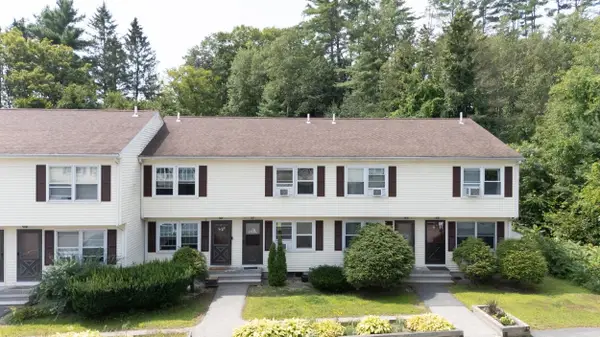 $192,900Active2 beds 1 baths924 sq. ft.
$192,900Active2 beds 1 baths924 sq. ft.814 Court Street #F, Keene, NH 03431
MLS# 5056046Listed by: BHHS VERANI LONDONDERRY - Open Sat, 10am to 12pmNew
 $450,000Active5 beds 2 baths1,986 sq. ft.
$450,000Active5 beds 2 baths1,986 sq. ft.7 Riverton Street, Keene, NH 03431
MLS# 5055856Listed by: HINCH-CROWLEY REALTY ASSOCIATES, LLC - New
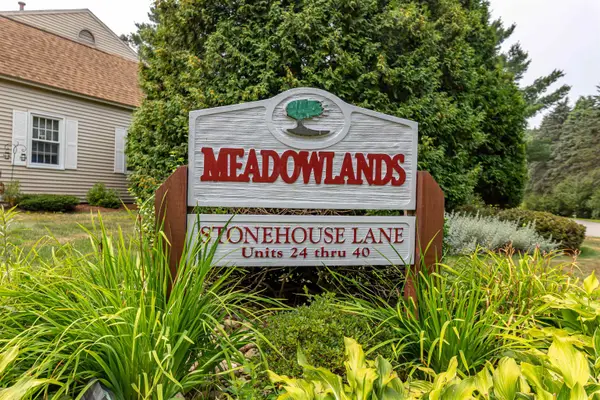 $369,900Active3 beds 2 baths1,500 sq. ft.
$369,900Active3 beds 2 baths1,500 sq. ft.38 Stonehouse Lane #A, Keene, NH 03431
MLS# 5055713Listed by: EXP REALTY - New
 $269,900Active2 beds 1 baths923 sq. ft.
$269,900Active2 beds 1 baths923 sq. ft.15 Gemini Drive, Keene, NH 03431
MLS# 5055549Listed by: BHG MASIELLO KEENE - New
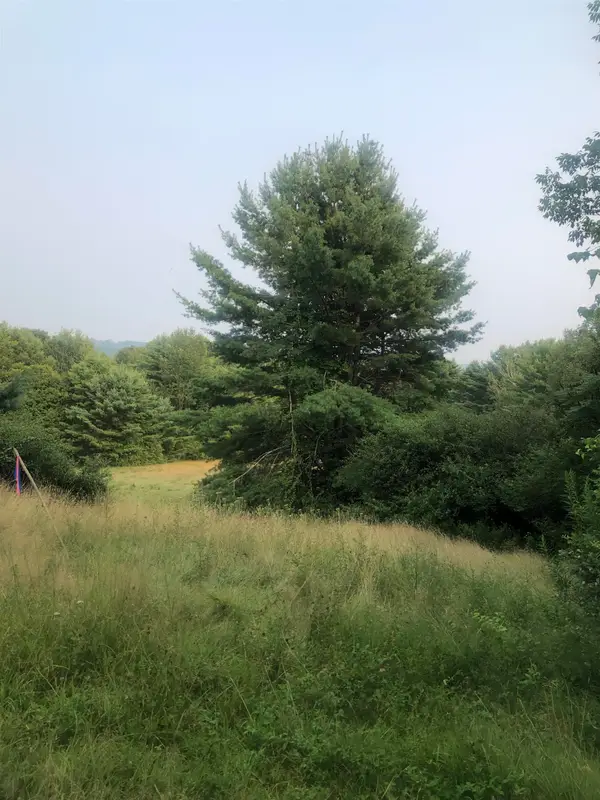 $199,900Active13.15 Acres
$199,900Active13.15 AcresLot 4 Belvedere Road, Gilsum, NH 03448
MLS# 5055057Listed by: DUSTON LEDDY REAL ESTATE

