710 Main Street #4, Keene, NH 03431
Local realty services provided by:Better Homes and Gardens Real Estate The Masiello Group
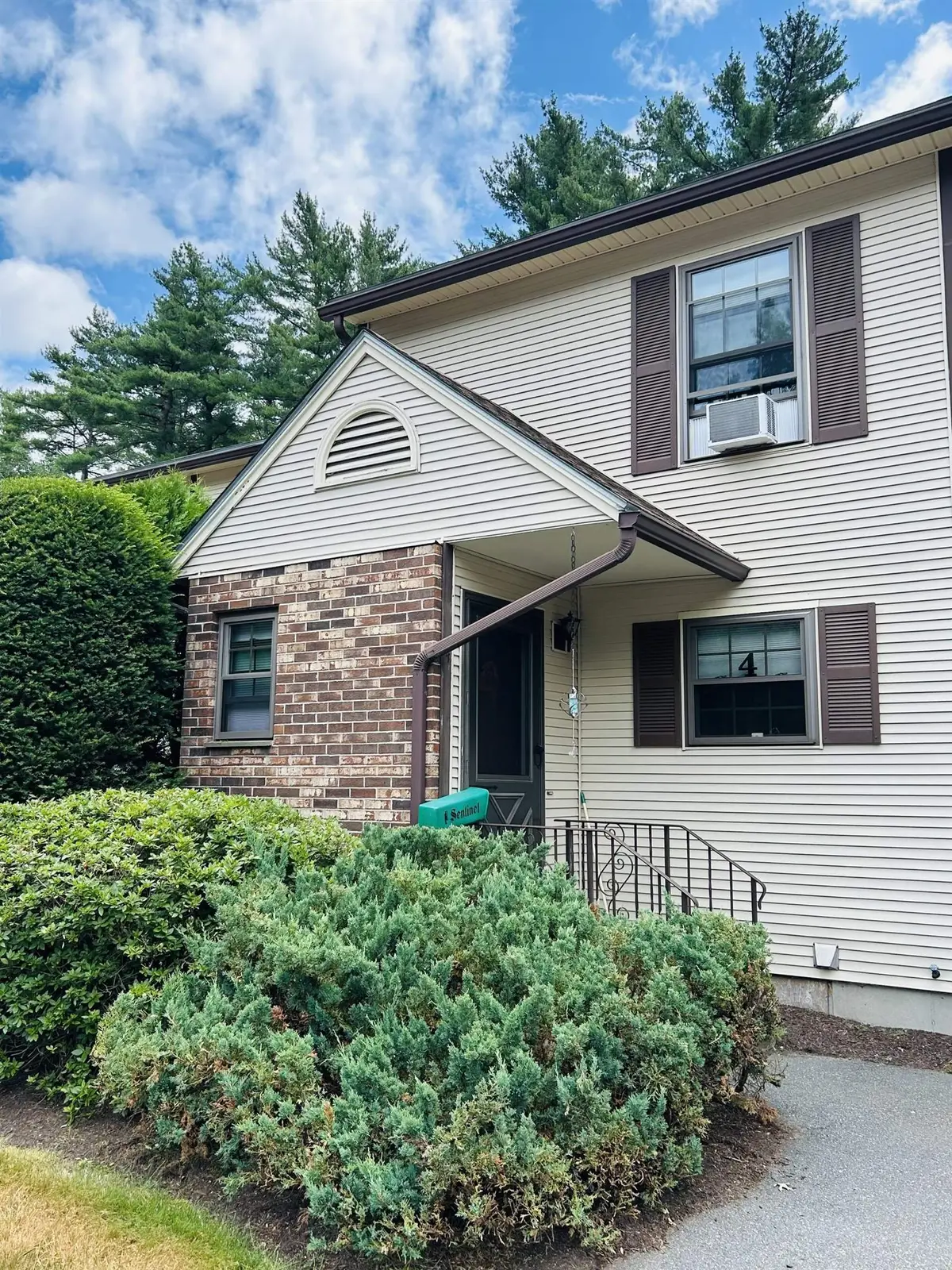
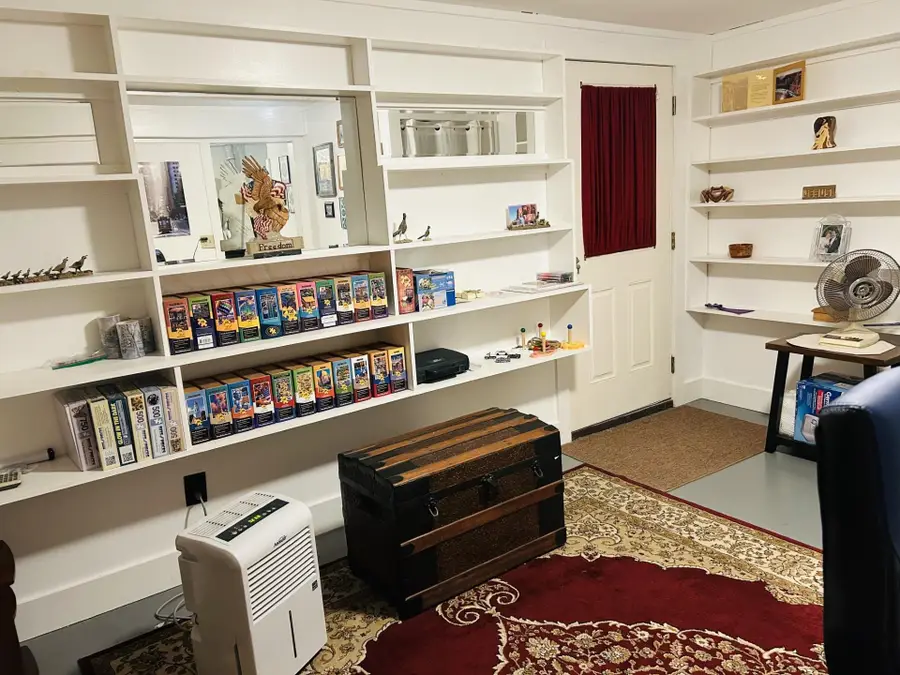
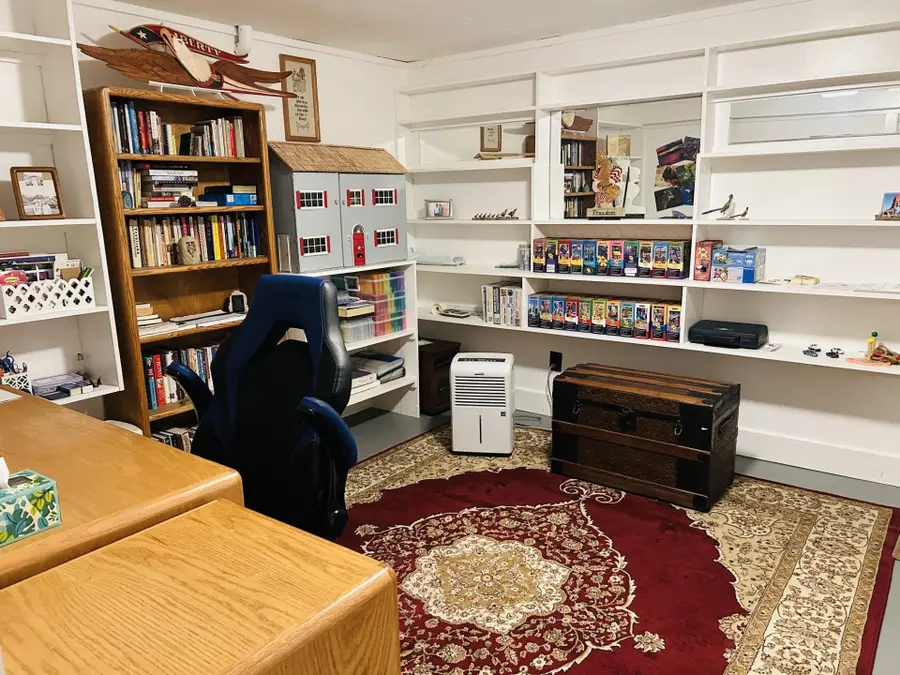
710 Main Street #4,Keene, NH 03431
$209,000
- 2 Beds
- 2 Baths
- 1,364 sq. ft.
- Condominium
- Active
Listed by:
- Shirley Marcello(603) 547 - 7839Better Homes and Gardens Real Estate The Masiello Group
MLS#:5052318
Source:PrimeMLS
Price summary
- Price:$209,000
- Price per sq. ft.:$153.23
- Monthly HOA dues:$260
About this home
Follow the Yellow Brick Road and you will find your way home to 710 Main St., Unit 4! Dreams do come true and your dream is waiting for you here in this splendid home. This is not a fantasy…it is real! Nestled in a small, tranquil residential community of townhouses it’s only minutes to downtown Keene. Inside the magic happens with its impeccable charm. Beautiful hardwood floors, living/dining area with a cozy fireplace and slider to a private back patio, a galley kitchen for your cooking ease, a convenient half bath on the main level, 2 spacious bedrooms and a full bath. The lower level is magnificent with its partially finished utility room, generous storage area and an additional room for an office, for a hobbyist, home gym, or family/TV room. Add the outdoor recreational area with an in-ground pool and tennis court makes your wish complete. Low taxes. Water, sewer, trash, snow removal and lawn care are all included in the low monthly maintenance fee. Believe and dreams do come true. There is no place like home. Showings Start 7/20/25 at Open House on Sunday 2pm-4pm
Contact an agent
Home facts
- Year built:1985
- Listing Id #:5052318
- Added:26 day(s) ago
- Updated:August 12, 2025 at 10:24 AM
Rooms and interior
- Bedrooms:2
- Total bathrooms:2
- Full bathrooms:1
- Living area:1,364 sq. ft.
Heating and cooling
- Heating:Baseboard, Electric, Multi Zone
Structure and exterior
- Roof:Asphalt Shingle
- Year built:1985
- Building area:1,364 sq. ft.
Schools
- High school:Keene High School
- Middle school:Keene Middle School
- Elementary school:Wheelock Elementary
Utilities
- Sewer:Public Available
Finances and disclosures
- Price:$209,000
- Price per sq. ft.:$153.23
- Tax amount:$2,136 (2024)
New listings near 710 Main Street #4
- Open Sun, 11am to 1pmNew
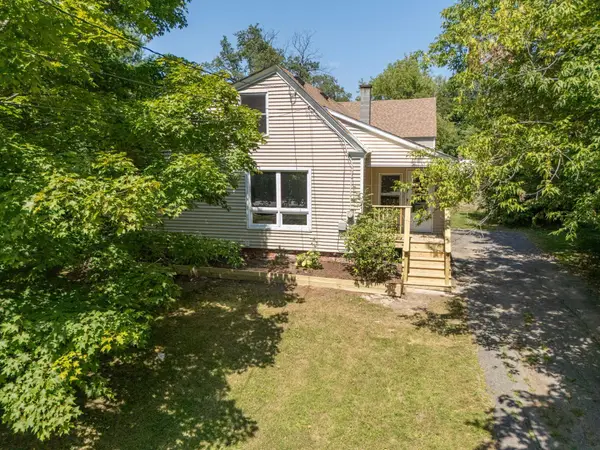 $325,000Active2 beds 1 baths1,204 sq. ft.
$325,000Active2 beds 1 baths1,204 sq. ft.17 Baldwin Street, Keene, NH 03431
MLS# 5056464Listed by: SPOTLIGHT REALTY - New
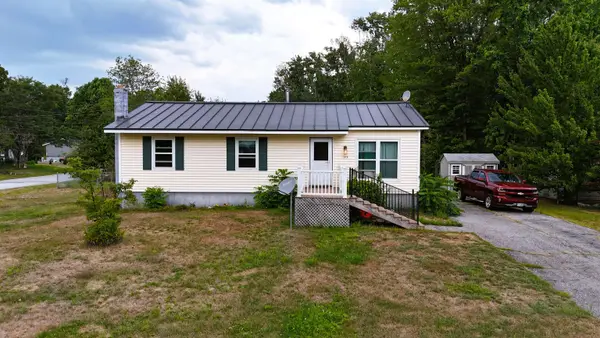 $290,000Active3 beds 1 baths1,050 sq. ft.
$290,000Active3 beds 1 baths1,050 sq. ft.175 Liberty Lane, Keene, NH 03431
MLS# 5056451Listed by: MONADNOCK REALTY GROUP LLC - New
 $169,900Active3 beds 2 baths1,056 sq. ft.
$169,900Active3 beds 2 baths1,056 sq. ft.87 Sparrow Street, Keene, NH 03431
MLS# 5056213Listed by: BHG MASIELLO KEENE - New
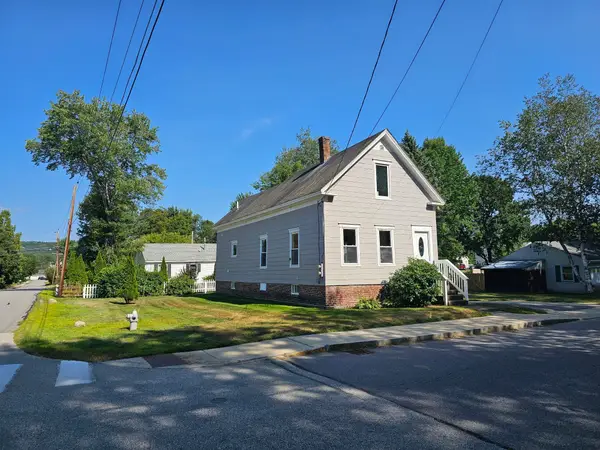 $250,000Active3 beds 2 baths1,360 sq. ft.
$250,000Active3 beds 2 baths1,360 sq. ft.253 Elm Street, Keene, NH 03431
MLS# 5056170Listed by: BHG MASIELLO KEENE - New
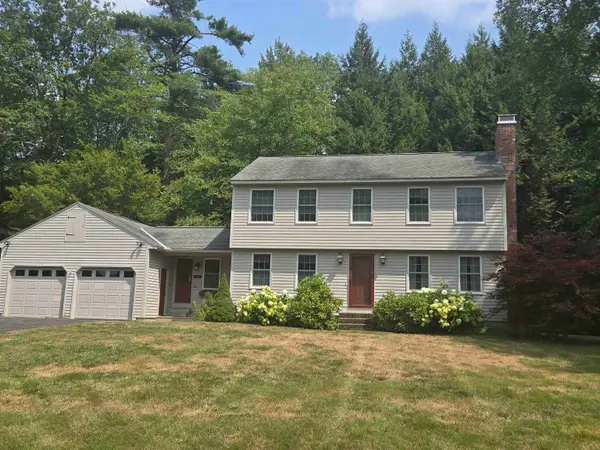 $549,000Active4 beds 3 baths1,776 sq. ft.
$549,000Active4 beds 3 baths1,776 sq. ft.15 Forestview Road, Keene, NH 03431
MLS# 5056096Listed by: BHG MASIELLO KEENE - Open Sun, 11am to 1pmNew
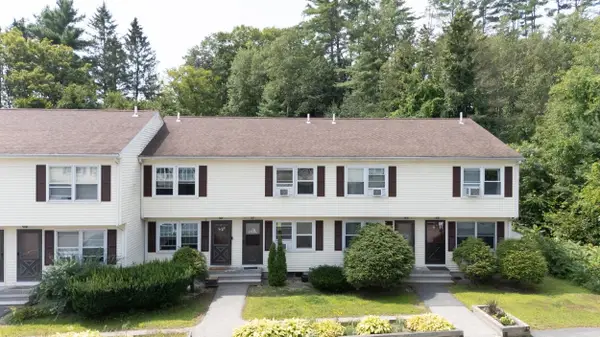 $192,900Active2 beds 1 baths924 sq. ft.
$192,900Active2 beds 1 baths924 sq. ft.814 Court Street #F, Keene, NH 03431
MLS# 5056046Listed by: BHHS VERANI LONDONDERRY - Open Sat, 10am to 12pmNew
 $450,000Active5 beds 2 baths1,986 sq. ft.
$450,000Active5 beds 2 baths1,986 sq. ft.7 Riverton Street, Keene, NH 03431
MLS# 5055856Listed by: HINCH-CROWLEY REALTY ASSOCIATES, LLC - New
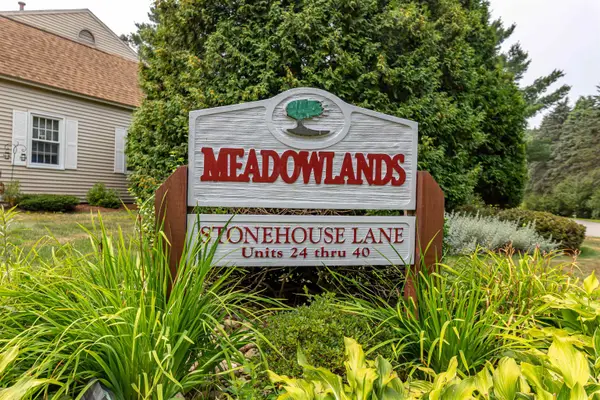 $369,900Active3 beds 2 baths1,500 sq. ft.
$369,900Active3 beds 2 baths1,500 sq. ft.38 Stonehouse Lane #A, Keene, NH 03431
MLS# 5055713Listed by: EXP REALTY - New
 $269,900Active2 beds 1 baths923 sq. ft.
$269,900Active2 beds 1 baths923 sq. ft.15 Gemini Drive, Keene, NH 03431
MLS# 5055549Listed by: BHG MASIELLO KEENE - New
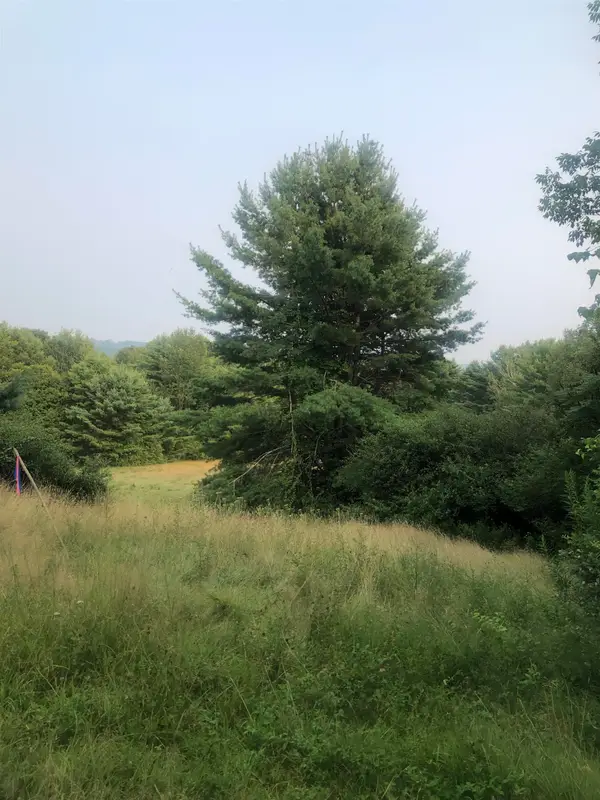 $199,900Active13.15 Acres
$199,900Active13.15 AcresLot 4 Belvedere Road, Gilsum, NH 03448
MLS# 5055057Listed by: DUSTON LEDDY REAL ESTATE

