81 Summit Ridge Drive, Keene, NH 03431
Local realty services provided by:Better Homes and Gardens Real Estate The Masiello Group
81 Summit Ridge Drive,Keene, NH 03431
$625,000
- 4 Beds
- 3 Baths
- 2,377 sq. ft.
- Single family
- Pending
Listed by:carol slocum
Office:keller williams realty metro-keene
MLS#:5048039
Source:PrimeMLS
Price summary
- Price:$625,000
- Price per sq. ft.:$173.18
- Monthly HOA dues:$37.5
About this home
Exquisite 9-Room Contemporary Colonial located in desirable West Keene neighborhood. This beautiful 9-room, 4-5 bedroom, 3-bath home is ready for you to call home. Thoughtfully updated since its original construction in 2002, every detail has been carefully considered. The stunning kitchen features Vermont cabinetry, quartz countertops, LED lighting, and upgraded appliances — perfect for cooking and entertaining. The dining area opens to a private rear deck overlooking serene natural surroundings. The open-concept first floor is filled with natural light and includes a versatile office/den with an adjacent ¾ bath — easily used as a first-floor bedroom if desired. Living room with propane fireplace. Upstairs, the generous primary suite offers a gorgeous spa-like bath with a tile shower, soaking tub, double sinks, and a fantastic walk-in closet. Three additional bedrooms with hardwood floors, a beautifully updated full bath, and a convenient laundry area complete the second floor. Additional features include: Central A/C, security system, and irrigation system. Attached two-car garage. Residents enjoy access to an association clubhouse and in-ground swimming pool. The property borders expansive forest land, offering privacy and a connection to nature, all while being within walking distance to the Keene YMCA. Located near the end of a quiet dead end street. A truly one-of-a-kind home — come see it for yourself!
Contact an agent
Home facts
- Year built:2002
- Listing ID #:5048039
- Added:96 day(s) ago
- Updated:September 28, 2025 at 07:17 AM
Rooms and interior
- Bedrooms:4
- Total bathrooms:3
- Full bathrooms:2
- Living area:2,377 sq. ft.
Heating and cooling
- Cooling:Central AC
- Heating:Forced Air
Structure and exterior
- Roof:Asphalt Shingle
- Year built:2002
- Building area:2,377 sq. ft.
- Lot area:0.54 Acres
Schools
- High school:Keene High School
- Middle school:Keene Middle School
- Elementary school:Symonds Elementary
Utilities
- Sewer:Public Available
Finances and disclosures
- Price:$625,000
- Price per sq. ft.:$173.18
- Tax amount:$13,893 (2024)
New listings near 81 Summit Ridge Drive
- New
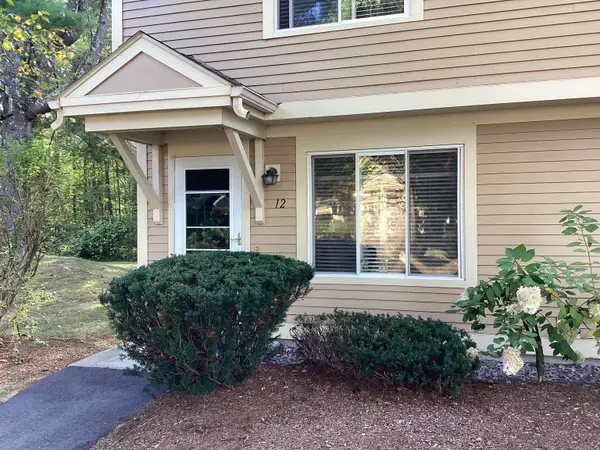 $239,900Active2 beds 2 baths1,056 sq. ft.
$239,900Active2 beds 2 baths1,056 sq. ft.238 Base Hill Road #A12, Keene, NH 03431
MLS# 5063115Listed by: BLAIS & ASSOCIATES, REALTORS - New
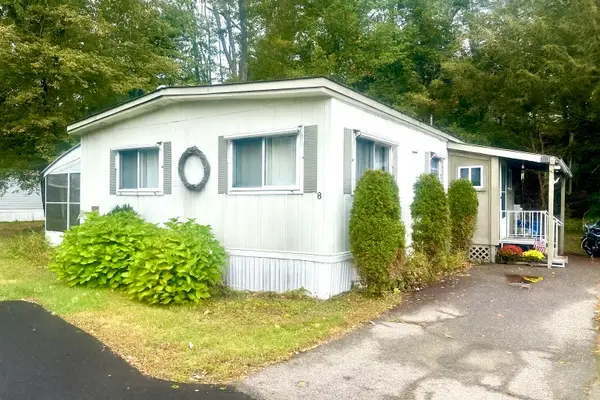 Listed by BHGRE$129,900Active3 beds 2 baths1,152 sq. ft.
Listed by BHGRE$129,900Active3 beds 2 baths1,152 sq. ft.8 Phoebe Court, Keene, NH 03431
MLS# 5062907Listed by: BHG MASIELLO KEENE - New
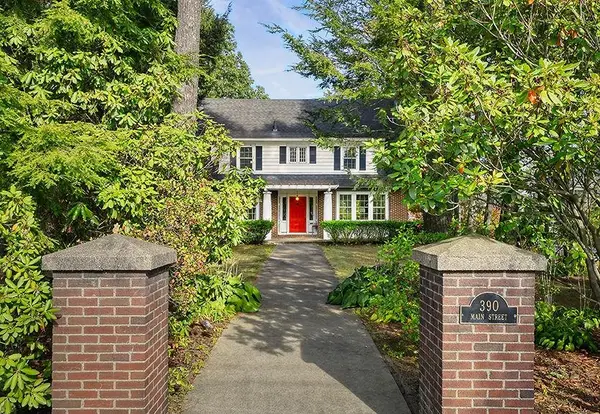 Listed by BHGRE$645,900Active4 beds 3 baths3,152 sq. ft.
Listed by BHGRE$645,900Active4 beds 3 baths3,152 sq. ft.390 Main Street, Keene, NH 03431
MLS# 5062772Listed by: BHG MASIELLO KEENE - New
 $375,000Active3 beds 1 baths1,457 sq. ft.
$375,000Active3 beds 1 baths1,457 sq. ft.123 Howard Street, Keene, NH 03431
MLS# 5062754Listed by: CLASSIC HOMES REALTY, LLC - New
 $339,000Active2 beds 2 baths1,832 sq. ft.
$339,000Active2 beds 2 baths1,832 sq. ft.66 Forest Street, Keene, NH 03431
MLS# 5062580Listed by: RE/MAX TOWN & COUNTRY - New
 Listed by BHGRE$259,900Active3 beds 2 baths1,094 sq. ft.
Listed by BHGRE$259,900Active3 beds 2 baths1,094 sq. ft.45 Needle Street, Keene, NH 03431
MLS# 5062366Listed by: BHG MASIELLO KEENE - New
 Listed by BHGRE$450,000Active-- beds -- baths2,832 sq. ft.
Listed by BHGRE$450,000Active-- beds -- baths2,832 sq. ft.128-130 School Street, Keene, NH 03431
MLS# 5062323Listed by: BHG MASIELLO KEENE - New
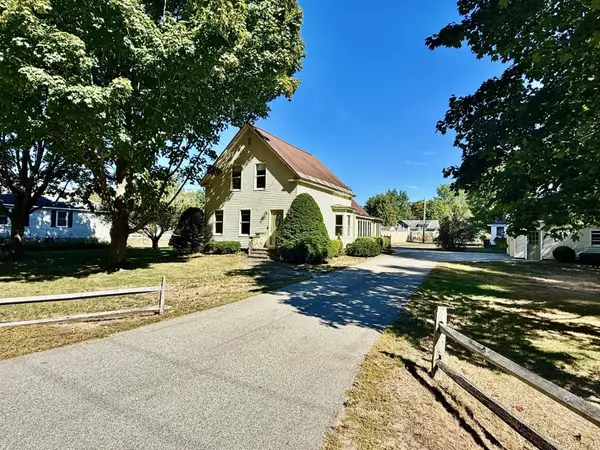 $439,000Active3 beds 2 baths1,752 sq. ft.
$439,000Active3 beds 2 baths1,752 sq. ft.257 Park Avenue, Keene, NH 03431
MLS# 5062109Listed by: GREENWALD REALTY GROUP - New
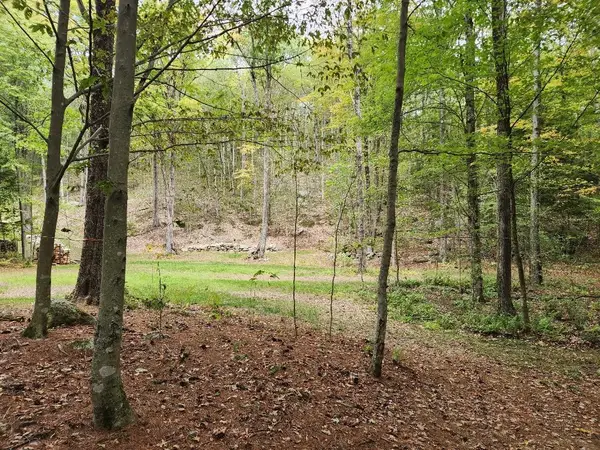 $149,900Active2.7 Acres
$149,900Active2.7 AcresLot 27-1 Old Walpole Road, Keene, NH 03431
MLS# 5061831Listed by: BROADVEST REAL ESTATE GROUP - New
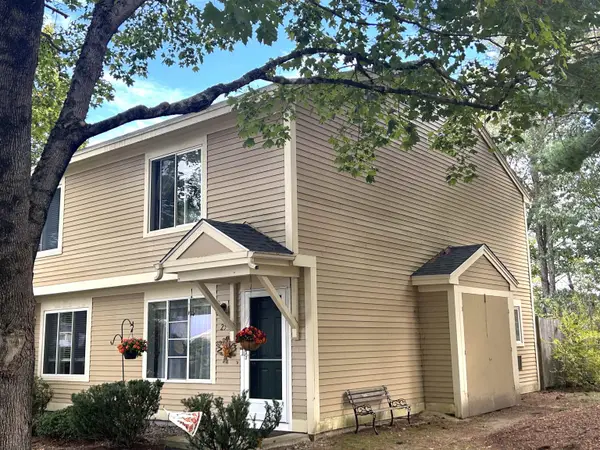 $245,000Active2 beds 2 baths1,056 sq. ft.
$245,000Active2 beds 2 baths1,056 sq. ft.238 Base Hill Road #25, Keene, NH 03431
MLS# 5061834Listed by: KELLER WILLIAMS REALTY METRO-KEENE
