00 Hilliard Road #46-A, Kensington, NH 03833
Local realty services provided by:Better Homes and Gardens Real Estate The Masiello Group
00 Hilliard Road #46-A,Kensington, NH 03833
$2,100,000
- 4 Beds
- 4 Baths
- 3,600 sq. ft.
- Single family
- Active
Listed by: michele priddyCell: 603-568-2636
Office: coldwell banker realty bedford nh
MLS#:5067477
Source:PrimeMLS
Price summary
- Price:$2,100,000
- Price per sq. ft.:$433.17
About this home
To Be Built. Welcome to highly sought-after Kensington, NH. Top-rated schools – SAU-16. Excellent location, minutes to Exeter center, and a commuters dream to Portsmouth and Seacoast. Now offering “The Wyndham,” a showcase of modern living, expertly crafted by Kubicki Builders that exemplifies sophisticated style and exceptional functionality. This thoughtfully designed residence provides 3,600+/-SF where uncompromising finishes define every room and detail. Upon entering, you will experience a commitment to excellence. A welcoming Foyer leads to the Great Room with coffered ceilings, striking fireplace, and open to the kitchen, designed for entertaining. Impressive 7” live sewn white oak hardwood floors. The Kitchen is expertly designed and appointed with superior high-end appliances, distinctive cabinetry, a generous walk-in pantry, creating the perfect chef’s kitchen. Experience Dining either inside or al-fresco in the 12 x 20 sunroom. A dedicated Office and second Family Room with fireplace, the Mudroom, half bath with plenty of storage solutions for organization and convenience completes the first floor. Upstairs features 4BR/3BA ensuring ample space and comfort for family and guests. A Flex room/Media room, a convenient laundry adds everyday practicality. The 3car garage is equipped with a charging station, Black premium windows and high-quality engineered siding give The Wyndham a distinctive and attractive appearance. PHOTOS ARE PREVIOUS BUILD. AGENTS read remarks.
Contact an agent
Home facts
- Year built:2026
- Listing ID #:5067477
- Added:62 day(s) ago
- Updated:December 17, 2025 at 01:34 PM
Rooms and interior
- Bedrooms:4
- Total bathrooms:4
- Full bathrooms:3
- Living area:3,600 sq. ft.
Heating and cooling
- Cooling:Central AC
- Heating:Hot Air
Structure and exterior
- Roof:Metal
- Year built:2026
- Building area:3,600 sq. ft.
- Lot area:3.09 Acres
Schools
- High school:Exeter High School
- Middle school:Cooperative Middle School
- Elementary school:Kensington Elementary
Utilities
- Sewer:Private
Finances and disclosures
- Price:$2,100,000
- Price per sq. ft.:$433.17
New listings near 00 Hilliard Road #46-A
 $375,000Active7.84 Acres
$375,000Active7.84 Acres46-C Moulton Ridge Road, Kensington, NH 03833
MLS# 5061925Listed by: KELLER WILLIAMS REALTY EVOLUTION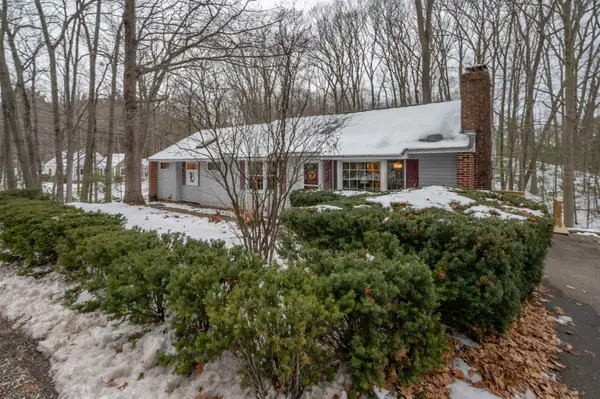 $900,000Active-- beds -- baths2,098 sq. ft.
$900,000Active-- beds -- baths2,098 sq. ft.226 Amesbury Road, Kensington, NH 03833
MLS# 5072154Listed by: ARRIS REALTY $379,900Active2.28 Acres
$379,900Active2.28 Acres182 Drinkwater Road, Kensington, NH 03833
MLS# 5071960Listed by: DONNA CARTER REAL ESTATE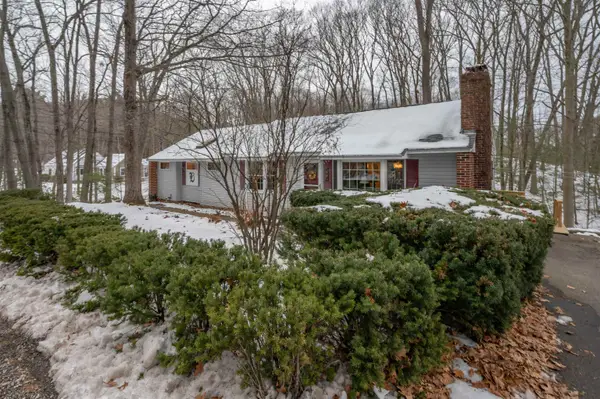 $900,000Active4 beds 3 baths2,098 sq. ft.
$900,000Active4 beds 3 baths2,098 sq. ft.226 Amesbury Road, Kensington, NH 03833
MLS# 5071824Listed by: ARRIS REALTY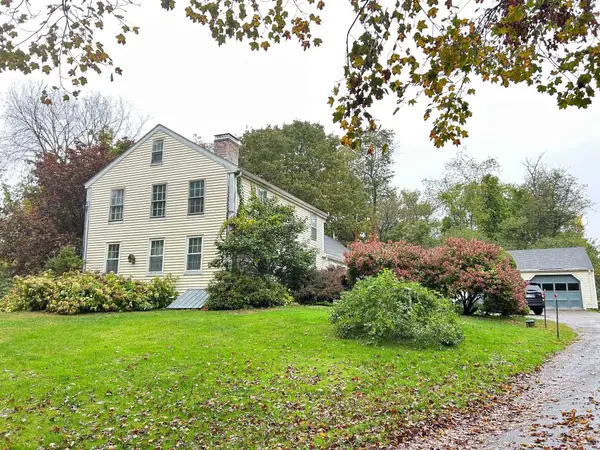 $939,900Active4 beds 3 baths2,708 sq. ft.
$939,900Active4 beds 3 baths2,708 sq. ft.188 Drinkwater Road, Kensington, NH 03833
MLS# 5068301Listed by: DONNA CARTER REAL ESTATE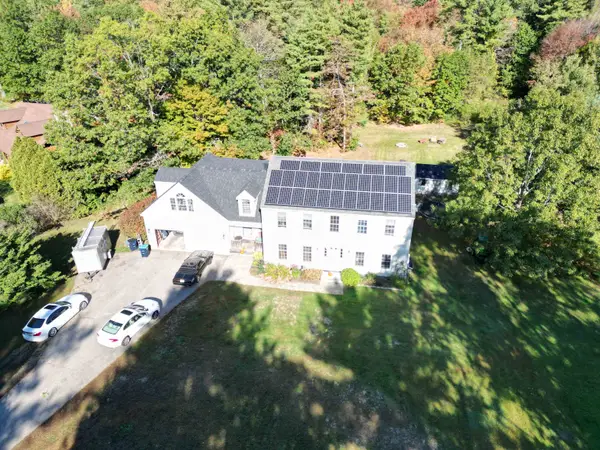 $799,900Pending3 beds 3 baths3,160 sq. ft.
$799,900Pending3 beds 3 baths3,160 sq. ft.64 Osgood Road, Kensington, NH 03833
MLS# 5064944Listed by: FOUR POINTS REAL ESTATE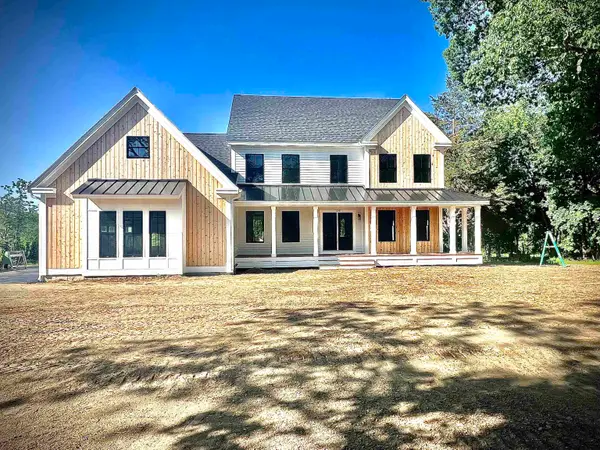 $1,695,000Active4 beds 4 baths3,600 sq. ft.
$1,695,000Active4 beds 4 baths3,600 sq. ft.00 Moulton Ridge Road #Lot 46C, Kensington, NH 03833
MLS# 5063584Listed by: COLDWELL BANKER REALTY BEDFORD NH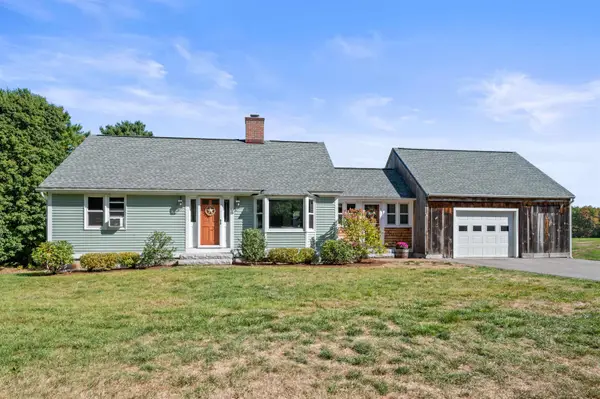 $649,000Active3 beds 2 baths1,838 sq. ft.
$649,000Active3 beds 2 baths1,838 sq. ft.152 Amesbury Road, Kensington, NH 03833
MLS# 5062884Listed by: BHHS VERANI SEACOAST $799,900Pending4 beds 2 baths3,314 sq. ft.
$799,900Pending4 beds 2 baths3,314 sq. ft.9 Oak Ridge Road, Kensington, NH 03833
MLS# 5047218Listed by: COMPASS NEW ENGLAND, LLC
